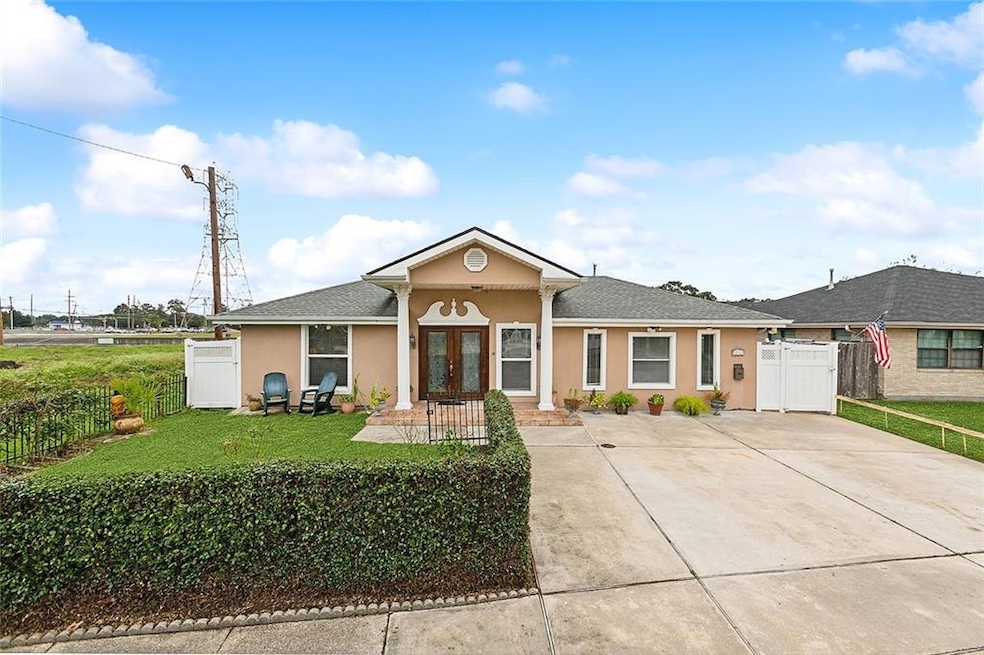1713 Vegas Dr Metairie, LA 70003
Highlights
- Canal Access
- Traditional Architecture
- In-Law or Guest Suite
- Airline Park Academy For Advanced Studies Rated A
- Granite Countertops
- Courtyard
About This Home
Gorgeous, one-of-a-kind home awaits new tenant! Well maintained & unique property featuring a spacious floor plan & updated vinyl wood flooring throughout, huge kitchen with ample cabinet space & granite counters in between the large living & den areas for easy guest entertaining, multiple bedrooms with beautiful custom hand painted art, massive primary bedroom/private suite/studio on the separate side of the home, bonus primary bedroom with ensuite bath, & much more! Large lot with tons of curb appeal, a charming front courtyard, and a cozy covered patio overlooking the campground-like backyard with fruitful citrus tree, bonus storage shed, & a back gate opening to the canal. Fantastic location in a quiet neighborhood with quick access to countless amenities including schools, shopping, restaurants, I-10, Erhart Expressway, the New Orleans Airport, and Lafreniere Park. NO PETS!
Home Details
Home Type
- Single Family
Est. Annual Taxes
- $5,779
Year Built
- Built in 1980
Lot Details
- 5,358 Sq Ft Lot
- Lot Dimensions are 62'x134'x60'x120'
- Fenced
- Rectangular Lot
Home Design
- Traditional Architecture
- Brick Exterior Construction
- Slab Foundation
- Stucco
Interior Spaces
- 2,233 Sq Ft Home
- 1-Story Property
- Ceiling Fan
- Washer and Dryer Hookup
Kitchen
- Oven
- Cooktop
- Microwave
- Dishwasher
- Granite Countertops
Bedrooms and Bathrooms
- 4 Bedrooms
- In-Law or Guest Suite
- 3 Full Bathrooms
Parking
- 3 Parking Spaces
- Driveway
Outdoor Features
- Canal Access
- Courtyard
Location
- City Lot
Utilities
- Central Heating and Cooling System
- Cable TV Available
Community Details
- Breed Restrictions
Listing and Financial Details
- Security Deposit $2,800
- Tenant pays for electricity, gas, water
- Assessor Parcel Number 0910003623
Map
Source: ROAM MLS
MLS Number: 2528724
APN: 0910003623
- 1320 Trudeau Dr
- 1517 David Dr
- 1428 Montana Ave
- 2109 Airline Park Blvd
- 1023 N Starrett Rd
- 2900 Wytchwood Dr
- 1805 Riviere Ave
- 1301 Bullard Ave
- 6504 Boutall St
- 816 Thirba St
- 800 N Upland Ave Unit A
- 1717 Akron Ave
- 8813 27th St
- 6901 Veterans Memorial Blvd Unit 86
- 8821 27th St
- 6717 Merle St
- 2818 Tugie St Unit C
- 2818 Tugie St Unit A
- 6220 Riverside Dr Unit 481
- 6301 Riverside Dr







