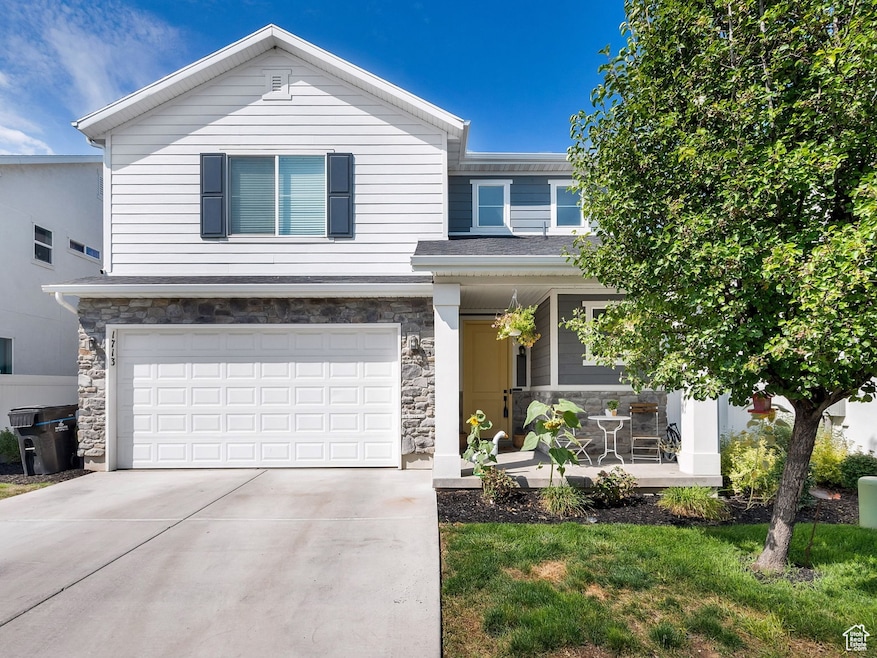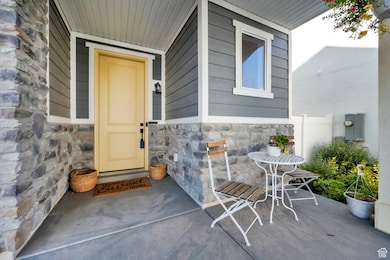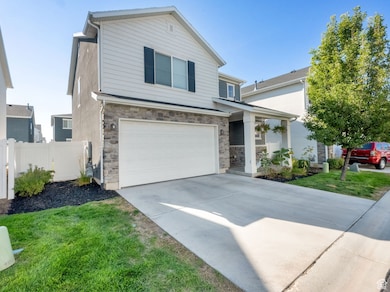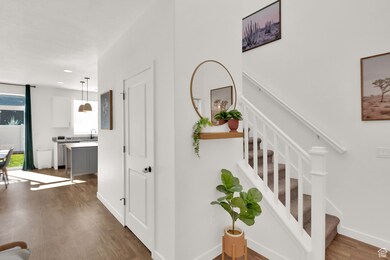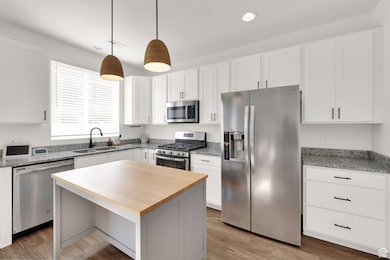1713 W Parkview Dr Syracuse, UT 84075
Estimated payment $2,811/month
Highlights
- Private Pool
- Clubhouse
- Granite Countertops
- Mature Trees
- Great Room
- Hiking Trails
About This Home
Why wait to build when you can move right into this beautiful, newer, fully finished home in the Stillwater community? This well-maintained 3-bedroom, 2.5-bath property offers thoughtful upgrades throughout and is located in one of Syracuse's most desirable neighborhoods. The home features an extended full-length driveway-a rare upgrade in this community-providing true off-street parking compared to the shorter driveways nearby. The fully finished 2-car garage includes extra height, a full epoxied floor, and added shelving for organized storage. Step inside to a bright, open main floor with 9-foot ceilings, LVP flooring, and a spacious layout ideal for everyday living or entertaining. The large kitchen includes modern white cabinetry, granite countertops, a gas range, and a walk-in pantry with ample storage. The light-filled great room completes the inviting main level, along with a conveniently located half bath. Upstairs, you'll find a versatile loft-perfect for an office or playroom-along with three spacious bedrooms, including a comfortable primary suite with a large walk-in closet. Laundry is conveniently located on the same level as all bedrooms. The home also offers fiber internet availability and generous storage throughout. Enjoy a fully fenced, low-maintenance yard designed for relaxing without the upkeep. The Stillwater community includes a beautiful event space, a spacious pool and pool deck, a well-equipped fitness facility with updated machines, a clubhouse, a gym, a playground, and nearby walking trails. The low-cost HOA maintains the front yard-including mowing, tree care, and snow removal-providing truly low-maintenance living. Conveniently located near Jensen Nature Park, with the new Syracuse Elementary School, Syracuse Sports Complex, and the highly anticipated Syracuse Costco all planned for 2026. The new West Davis Corridor also provides quick, direct access to Salt Lake City and the airport, making your commute faster and more convenient. Don't miss the chance to own a beautiful single-family home that is move-in ready and an exceptional value in today's market!
Listing Agent
Delphine Acord
Century 21 Everest (Centerville) License #8576531 Listed on: 09/04/2025
Home Details
Home Type
- Single Family
Est. Annual Taxes
- $2,446
Year Built
- Built in 2019
Lot Details
- 3,485 Sq Ft Lot
- Property is Fully Fenced
- Landscaped
- Mature Trees
- Property is zoned Single-Family
HOA Fees
- $85 Monthly HOA Fees
Parking
- 2 Car Attached Garage
Home Design
- Composition Roof
- Stone Siding
- Stucco
Interior Spaces
- 1,736 Sq Ft Home
- 2-Story Property
- Blinds
- Sliding Doors
- Smart Doorbell
- Great Room
Kitchen
- Built-In Range
- Range Hood
- Granite Countertops
- Disposal
Flooring
- Carpet
- Vinyl
Bedrooms and Bathrooms
- 3 Bedrooms
- Walk-In Closet
Eco-Friendly Details
- Reclaimed Water Irrigation System
Outdoor Features
- Private Pool
- Open Patio
Schools
- Cook Elementary School
- Legacy Middle School
- Syracuse High School
Utilities
- Forced Air Heating and Cooling System
- Natural Gas Connected
Listing and Financial Details
- Exclusions: Dryer, Washer
- Assessor Parcel Number 12-919-0478
Community Details
Overview
- Dixie Kramer Association, Phone Number (801) 706-6968
- Still Water Subdivision
Amenities
- Clubhouse
Recreation
- Community Playground
- Community Pool
- Hiking Trails
Map
Home Values in the Area
Average Home Value in this Area
Tax History
| Year | Tax Paid | Tax Assessment Tax Assessment Total Assessment is a certain percentage of the fair market value that is determined by local assessors to be the total taxable value of land and additions on the property. | Land | Improvement |
|---|---|---|---|---|
| 2025 | $2,571 | $248,050 | $88,779 | $159,271 |
| 2024 | $2,446 | $237,600 | $58,473 | $179,127 |
| 2023 | $2,469 | $437,000 | $102,931 | $334,069 |
| 2022 | $2,647 | $256,850 | $44,566 | $212,284 |
| 2021 | $2,310 | $347,000 | $65,787 | $281,213 |
| 2020 | $2,049 | $298,000 | $46,305 | $251,695 |
| 2019 | $480 | $68,949 | $53,300 | $15,649 |
Property History
| Date | Event | Price | List to Sale | Price per Sq Ft |
|---|---|---|---|---|
| 09/18/2025 09/18/25 | Price Changed | $479,000 | -1.2% | $276 / Sq Ft |
| 09/04/2025 09/04/25 | For Sale | $485,000 | -- | $279 / Sq Ft |
Purchase History
| Date | Type | Sale Price | Title Company |
|---|---|---|---|
| Interfamily Deed Transfer | -- | Vanguard Title Ins Un | |
| Special Warranty Deed | -- | Us Title Company Of L |
Mortgage History
| Date | Status | Loan Amount | Loan Type |
|---|---|---|---|
| Open | $279,960 | New Conventional | |
| Closed | $273,724 | FHA |
Source: UtahRealEstate.com
MLS Number: 2109300
APN: 12-919-0478
- 2086 White Pine Dr
- 1842 W Parkview Dr
- 1651 W White Pine Dr
- 1886 W Red Maple Dr
- 1711 W Ross Rd
- 1701 W Ross Rd
- 1934 W Parkview Dr
- 3074 S Edgewater Ln
- 2067 W 3290 S
- 2051 W Lydia Ln
- 2983 S 1765 W
- 1694 2975 S Unit D
- 3067 S Old Emigrant Rd Unit B
- 3528 S Finch St
- 2734 S Allison Way Unit 213
- 2958 S 1320 W
- 3253 S Lincoln Ln
- 1667 W 2770 S Unit 206
- Zion Plan at Shoreline - Parkview
- Glacier Plan at Shoreline - Parkview
- 3548 S Clearwater Way
- 3564 S Clearwater Way
- 3371 S 2580 W
- 3331 S 2580 W
- 2673 3340 South St
- 2259 S 2635 W
- 3589 W Gordon Ave
- 2258 S 2775 W
- 1699 W 1700 S
- 1283 W 1700 S
- 2049 S Fremont Crest Ave W
- 3372 W 1050 N
- 2882 W 2075 S
- 172 W 2100 S
- 2362 S 50 E
- 169 E 2400 S
- 1980 S 200 E
- 25 E 1800 S
- 956 S 1525 W Unit ID1250670P
- 1126 N 2570 W
