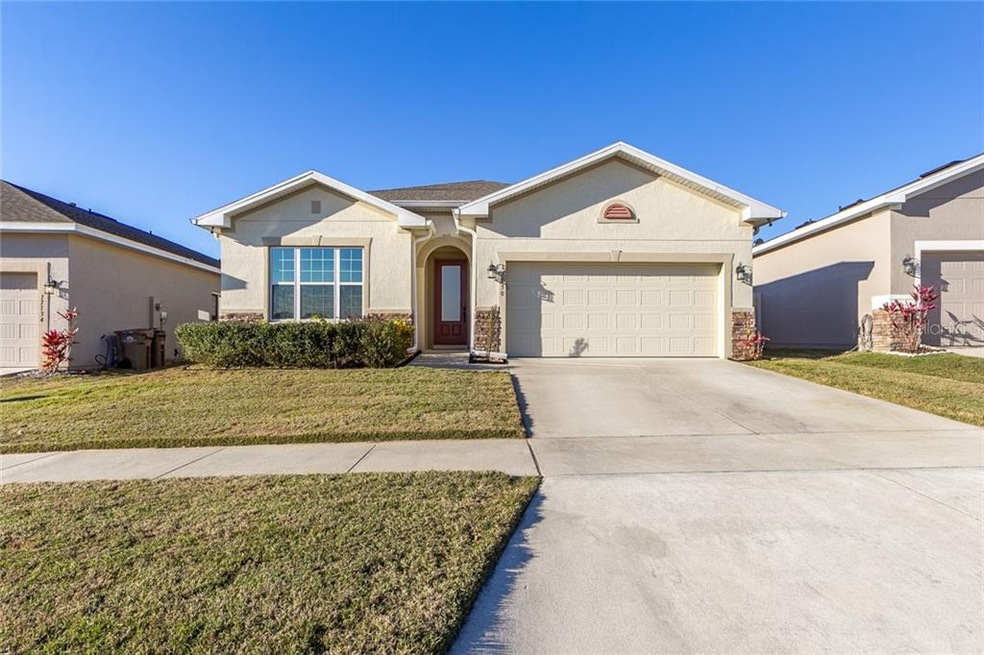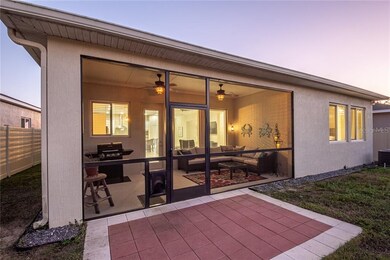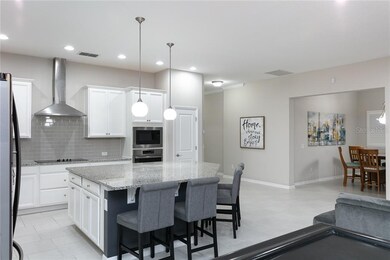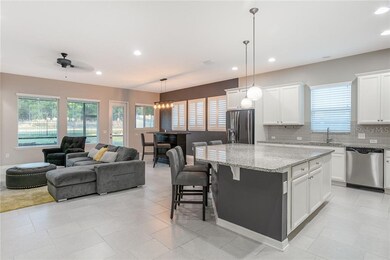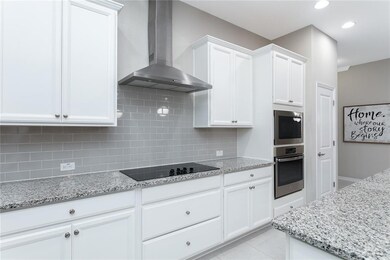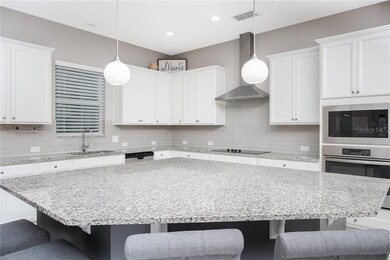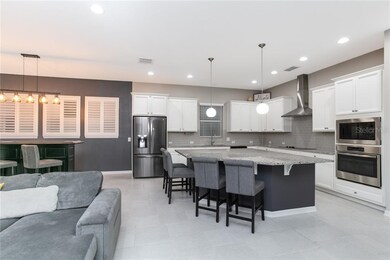
17130 Gathering Place Cir Clermont, FL 34711
Highlights
- Newly Remodeled
- 2 Car Attached Garage
- Central Heating and Cooling System
- Community Pool
- Ceramic Tile Flooring
- Ceiling Fan
About This Home
As of March 2021Why wait to build? Welcome to this immaculate, move-in ready 3 bed/ 2 bath home in John's Lake Landing. This home has been beautifully upgraded and offers NO REAR NEIGHBORS! This split floor plan home features ceramic tile throughout the whole home and luxury waterproof vinyl plank. No carpet anywhere! When you enter the kitchen you are immediately drawn to the enormous granite kitchen island! This gourmet kitchen features a built in wall oven, glass cooktop with vent hood, stainless steel appliances and a new refrigerator. Not to mention all of the countertop space and upgraded 42" cabinets with crown molding. The walk in pantry is built with wooden shelves to provide ample storage space. The dining room is large enough for entertaining while still feeling connected to the family room. Inside the oversized master bedroom you will find an upgraded walk in closet with a beautifully outfitted en-suite bathroom. Bathroom features include a dual sink vanity with extra storage and granite countertops, separate water closet, and an added ceiling fan! The main attraction is the walk in shower complete with frameless glass accents, pebble stone flooring, and floor to ceiling ceramic tile. A built in drop zone adjacent to the garage and laundry room, provide functionality and additional storage. The fully fenced in backyard and screened in patio provide entertaining space and privacy. Enjoying sitting on the patio and taking in the view! John's Lake Landing is in a prime location close to the Florida Turnpike, major highways, and shopping, offering a community pool and stunning views of John's Lake!
Last Agent to Sell the Property
HANCOCK REALTY GROUP License #3213923 Listed on: 02/06/2021
Home Details
Home Type
- Single Family
Est. Annual Taxes
- $3,578
Year Built
- Built in 2017 | Newly Remodeled
Lot Details
- 6,009 Sq Ft Lot
- Lot Dimensions are 50x115
- South Facing Home
- Vinyl Fence
- Gentle Sloping Lot
HOA Fees
- $50 Monthly HOA Fees
Parking
- 2 Car Attached Garage
- Driveway
Home Design
- Slab Foundation
- Shingle Roof
- Block Exterior
- Stucco
Interior Spaces
- 2,052 Sq Ft Home
- Ceiling Fan
- Utility Room
Kitchen
- Built-In Oven
- Cooktop with Range Hood
- Microwave
- Dishwasher
Flooring
- Ceramic Tile
- Vinyl
Bedrooms and Bathrooms
- 3 Bedrooms
- 2 Full Bathrooms
Schools
- Grassy Lake Elementary School
- Windy Hill Middle School
- East Ridge High School
Utilities
- Central Heating and Cooling System
Listing and Financial Details
- Tax Lot 337
- Assessor Parcel Number 26-22-26-020600033700
Community Details
Overview
- Erin Poirier / Greater Communities Association, Phone Number (407) 647-2622
- The community has rules related to deed restrictions
Recreation
- Community Pool
Ownership History
Purchase Details
Home Financials for this Owner
Home Financials are based on the most recent Mortgage that was taken out on this home.Purchase Details
Home Financials for this Owner
Home Financials are based on the most recent Mortgage that was taken out on this home.Purchase Details
Similar Homes in Clermont, FL
Home Values in the Area
Average Home Value in this Area
Purchase History
| Date | Type | Sale Price | Title Company |
|---|---|---|---|
| Warranty Deed | $369,000 | North American Title Company | |
| Warranty Deed | $308,800 | Town Square Title Llc | |
| Deed | $511,700 | -- |
Mortgage History
| Date | Status | Loan Amount | Loan Type |
|---|---|---|---|
| Open | $80,000 | New Conventional | |
| Open | $313,650 | New Conventional | |
| Previous Owner | $262,211 | VA |
Property History
| Date | Event | Price | Change | Sq Ft Price |
|---|---|---|---|---|
| 03/25/2021 03/25/21 | Sold | $369,000 | 0.0% | $180 / Sq Ft |
| 02/08/2021 02/08/21 | Pending | -- | -- | -- |
| 02/06/2021 02/06/21 | For Sale | $369,000 | +19.4% | $180 / Sq Ft |
| 03/04/2018 03/04/18 | Off Market | $309,000 | -- | -- |
| 11/29/2017 11/29/17 | Sold | $309,000 | 0.0% | $151 / Sq Ft |
| 11/01/2017 11/01/17 | Pending | -- | -- | -- |
| 10/31/2017 10/31/17 | For Sale | $309,000 | -- | $151 / Sq Ft |
Tax History Compared to Growth
Tax History
| Year | Tax Paid | Tax Assessment Tax Assessment Total Assessment is a certain percentage of the fair market value that is determined by local assessors to be the total taxable value of land and additions on the property. | Land | Improvement |
|---|---|---|---|---|
| 2025 | $4,786 | $377,430 | -- | -- |
| 2024 | $4,786 | $377,430 | -- | -- |
| 2023 | $4,786 | $355,770 | $0 | $0 |
| 2022 | $4,517 | $345,412 | $0 | $0 |
| 2021 | $3,746 | $280,622 | $0 | $0 |
| 2020 | $3,727 | $276,748 | $0 | $0 |
| 2019 | $3,825 | $270,526 | $0 | $0 |
| 2018 | $3,669 | $265,482 | $0 | $0 |
| 2017 | $653 | $44,955 | $0 | $0 |
Agents Affiliated with this Home
-
Matt Mobley

Seller's Agent in 2021
Matt Mobley
HANCOCK REALTY GROUP
(407) 782-3065
275 Total Sales
-
Stellar Non-Member Agent
S
Seller's Agent in 2017
Stellar Non-Member Agent
FL_MFRMLS
Map
Source: Stellar MLS
MLS Number: G5038477
APN: 26-22-26-0206-000-33700
- 16954 Cedar Valley Cir
- 17106 Gathering Place Cir
- 17020 Cercis Loop
- The Ryliewood Plan at John’s Lake North
- 16724 Abbey Hill Ct
- 13320 Magnolia Valley Dr
- 17006 Crestmont Blvd
- 16746 Abbey Hill Ct
- 17027 Crestmont Blvd
- 16415 Good Hearth Blvd
- 17237 Martinique Ct
- 13185 Blossom Valley Dr
- 16412 Good Hearth Blvd
- 17199 Hickory Wind Dr
- 13421 Fountainbleau Dr Unit 4-1
- 13429 Fountainbleau Dr Unit 13429
- 13194 Magnolia Valley Dr
- 13537 Laranja St
- 17242 Hickory Wind Dr
- 17307 Chateau Pine Way Unit 2
