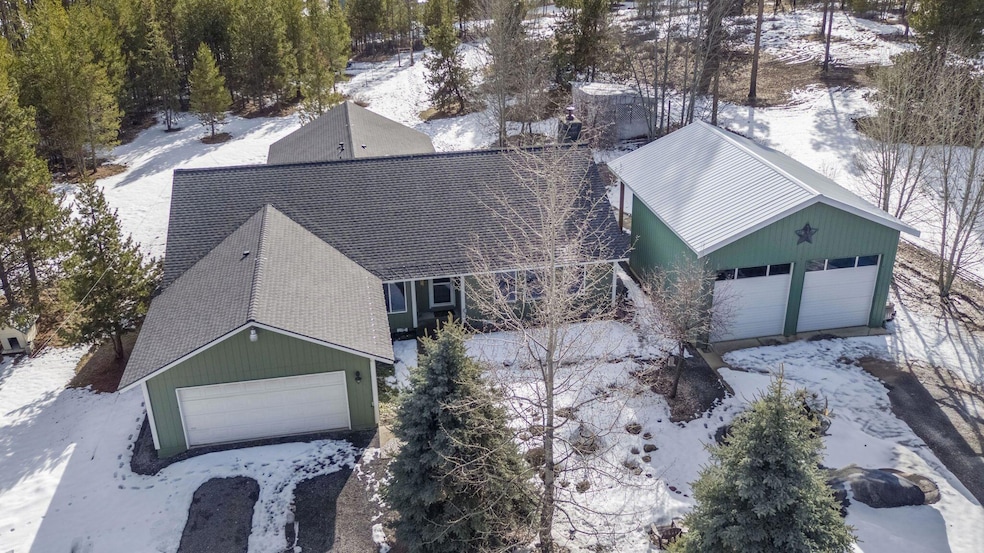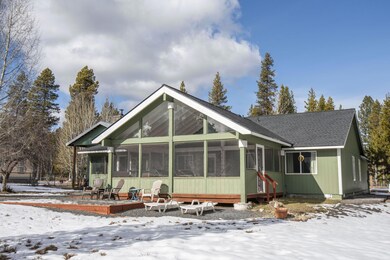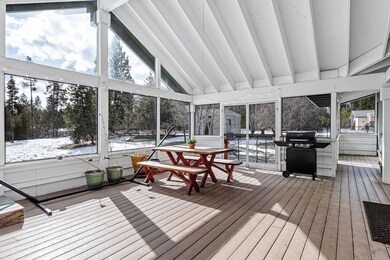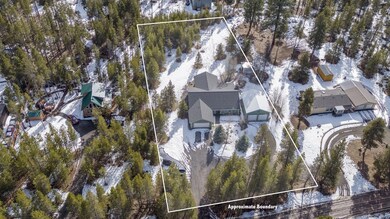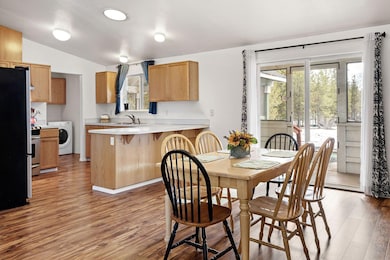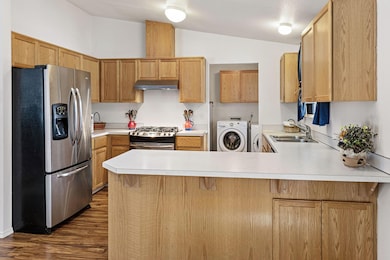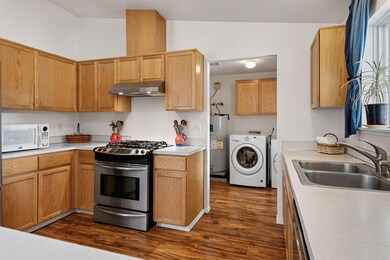
Highlights
- No Units Above
- RV Garage
- Open Floorplan
- Second Garage
- Gated Parking
- Desert View
About This Home
As of May 2024A private and peaceful setting in Three Rivers South located in Deschutes River Recreation Homesites, minutes from Sunriver, the Deschutes River, an easy commute to Bend and LaPine. Spacious single level home w/ vaulted ceilings and an inviting open floor plan. Walls of windows with nice solar orientation and natural lighting. New roof 2023, new interior paint, newer flooring, updated appliances, and many improvements throughout. Spacious primary suite, certified fireplace insert surround with river rock accents, an additional 600 ft enclosed porch w plenty of room for entertaining. 440 sq/ft two car garage and an additional 576 sq/ft shop w/ tall ceilings. Nicely treed secluded one-acre to enjoy the evening stars and moonlight from. Landscaped w/ perennials, fully fenced, w/ privacy gates, the possibilities are endless with this special Central Oregon home. Includes a FATCO Home Warranty + 1st Grade Upgrade
Last Agent to Sell the Property
Cascade Hasson SIR License #980800146 Listed on: 03/14/2024

Home Details
Home Type
- Single Family
Est. Annual Taxes
- $3,550
Year Built
- Built in 2006
Lot Details
- 1.04 Acre Lot
- No Common Walls
- No Units Located Below
- Fenced
- Landscaped
- Native Plants
- Wooded Lot
- Property is zoned RR10, RR10
Parking
- 2 Car Garage
- Second Garage
- Garage Door Opener
- Gravel Driveway
- Gated Parking
- RV Garage
Property Views
- Desert
- Forest
- Territorial
Home Design
- Ranch Style House
- Stem Wall Foundation
- Frame Construction
- Composition Roof
Interior Spaces
- 1,920 Sq Ft Home
- Open Floorplan
- Ceiling Fan
- Wood Burning Fireplace
- Self Contained Fireplace Unit Or Insert
- Double Pane Windows
- Vinyl Clad Windows
- Great Room with Fireplace
- Sun or Florida Room
- Laundry Room
Kitchen
- Eat-In Kitchen
- Oven
- Range
- Microwave
- Dishwasher
- Laminate Countertops
Flooring
- Engineered Wood
- Carpet
- Laminate
- Vinyl
Bedrooms and Bathrooms
- 3 Bedrooms
- Walk-In Closet
- 2 Full Bathrooms
- Bathtub with Shower
Home Security
- Carbon Monoxide Detectors
- Fire and Smoke Detector
Outdoor Features
- Deck
- Enclosed Patio or Porch
- Separate Outdoor Workshop
- Outdoor Storage
- Storage Shed
Schools
- Rosland Elementary School
- Lapine Middle School
- Lapine Sr High School
Utilities
- No Cooling
- Heating System Uses Wood
- Well
- Septic Tank
- Leach Field
Community Details
- No Home Owners Association
- Built by Adair Homes
- Drrh Trs Subdivision
- The community has rules related to covenants, conditions, and restrictions
Listing and Financial Details
- Short Term Rentals Allowed
- Legal Lot and Block 4 / 118
- Assessor Parcel Number 138726
Ownership History
Purchase Details
Home Financials for this Owner
Home Financials are based on the most recent Mortgage that was taken out on this home.Purchase Details
Home Financials for this Owner
Home Financials are based on the most recent Mortgage that was taken out on this home.Purchase Details
Home Financials for this Owner
Home Financials are based on the most recent Mortgage that was taken out on this home.Purchase Details
Home Financials for this Owner
Home Financials are based on the most recent Mortgage that was taken out on this home.Purchase Details
Home Financials for this Owner
Home Financials are based on the most recent Mortgage that was taken out on this home.Purchase Details
Similar Homes in Bend, OR
Home Values in the Area
Average Home Value in this Area
Purchase History
| Date | Type | Sale Price | Title Company |
|---|---|---|---|
| Warranty Deed | $580,000 | First American Title | |
| Warranty Deed | $260,000 | Western Title & Escrow | |
| Warranty Deed | $195,000 | Amerititle | |
| Interfamily Deed Transfer | -- | Chicago Title Insurance Co | |
| Warranty Deed | $249,999 | First Amer Title Ins Co Or | |
| Interfamily Deed Transfer | -- | -- |
Mortgage History
| Date | Status | Loan Amount | Loan Type |
|---|---|---|---|
| Open | $560,000 | New Conventional | |
| Closed | $493,000 | New Conventional | |
| Previous Owner | $0 | Credit Line Revolving | |
| Previous Owner | $150,000 | Credit Line Revolving | |
| Previous Owner | $247,000 | New Conventional | |
| Previous Owner | $165,750 | New Conventional | |
| Previous Owner | $170,750 | New Conventional | |
| Previous Owner | $75,000 | Stand Alone Second |
Property History
| Date | Event | Price | Change | Sq Ft Price |
|---|---|---|---|---|
| 05/09/2024 05/09/24 | Sold | $580,000 | -3.2% | $302 / Sq Ft |
| 04/05/2024 04/05/24 | Pending | -- | -- | -- |
| 03/14/2024 03/14/24 | For Sale | $599,000 | +130.4% | $312 / Sq Ft |
| 07/18/2016 07/18/16 | Sold | $260,000 | 0.0% | $135 / Sq Ft |
| 06/04/2016 06/04/16 | Pending | -- | -- | -- |
| 04/18/2016 04/18/16 | For Sale | $260,000 | +33.3% | $135 / Sq Ft |
| 11/13/2013 11/13/13 | Sold | $195,000 | -11.0% | $102 / Sq Ft |
| 09/18/2013 09/18/13 | Pending | -- | -- | -- |
| 07/19/2013 07/19/13 | For Sale | $219,000 | -- | $114 / Sq Ft |
Tax History Compared to Growth
Tax History
| Year | Tax Paid | Tax Assessment Tax Assessment Total Assessment is a certain percentage of the fair market value that is determined by local assessors to be the total taxable value of land and additions on the property. | Land | Improvement |
|---|---|---|---|---|
| 2024 | $3,634 | $195,980 | -- | -- |
| 2023 | $3,550 | $190,280 | $0 | $0 |
| 2022 | $3,177 | $179,360 | $0 | $0 |
| 2021 | $3,195 | $174,140 | $0 | $0 |
| 2020 | $3,037 | $174,140 | $0 | $0 |
| 2019 | $2,952 | $169,070 | $0 | $0 |
| 2018 | $2,868 | $164,150 | $0 | $0 |
| 2017 | $2,793 | $159,370 | $0 | $0 |
| 2016 | $2,668 | $154,730 | $0 | $0 |
| 2015 | $2,294 | $150,230 | $0 | $0 |
| 2014 | $2,223 | $145,860 | $0 | $0 |
Agents Affiliated with this Home
-
Carmen Cook

Seller's Agent in 2024
Carmen Cook
Cascade Hasson SIR
(541) 410-6009
66 Total Sales
-
Sara Cullen
S
Buyer's Agent in 2024
Sara Cullen
Harcourts The Garner Group Real Estate
(541) 383-4360
18 Total Sales
-
W
Seller's Agent in 2016
William Miller
Fred Real Estate Group
-
T
Buyer's Agent in 2016
Theresa Curtis
Cascade Hasson SIR
-
D
Seller's Agent in 2013
Debi Corso
MyLuckyHouse Inc.
Map
Source: Oregon Datashare
MLS Number: 220178496
APN: 138726
- 17130 Mayfield Dr
- 54880 Maple Dr
- 17024 Helbrock Dr
- 17040 Kasserman Dr
- 17011 Mayfield Dr
- 17045 Shawnee Cir
- 17170 Shawnee Cir
- 17277 Willow Ct
- 54735 Huntington Rd
- 55015 Tamarack Rd
- 16866 Sun Country Dr
- 16790 Sun Country Dr
- 54977 Huntington Rd
- 54445 Huntington Rd
- 54461 Huntington Rd
- 55105 Jack Pine Way
- 55050 Huntington Rd
- 55086 Log Bridge Dr
- 55236 Homestead Way
- 55162 Lazy River Dr
