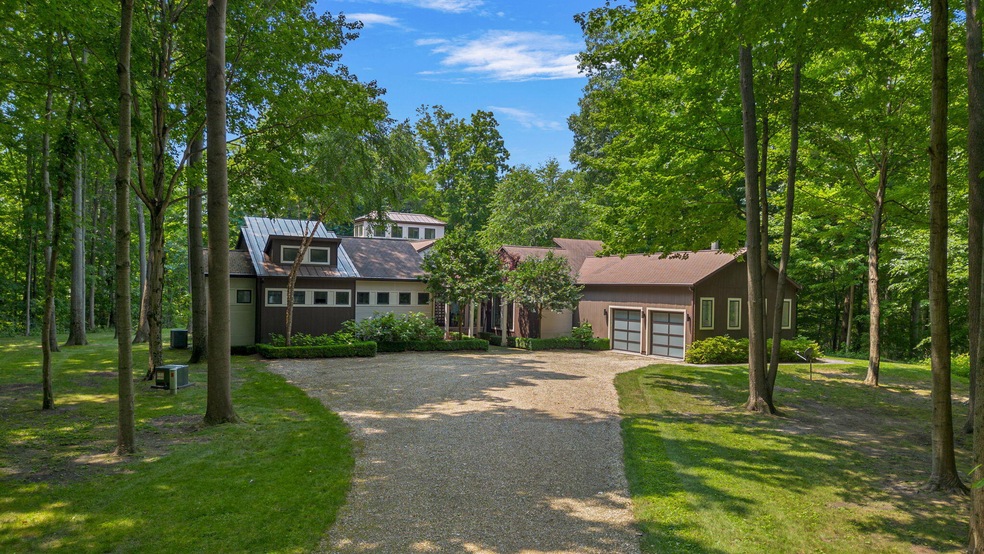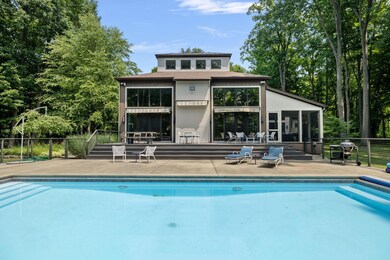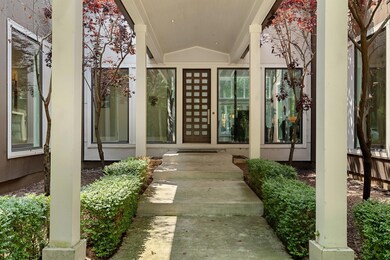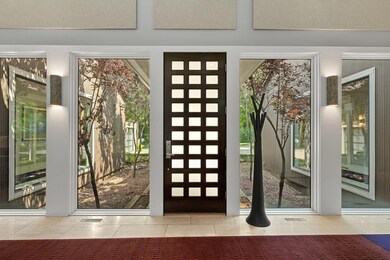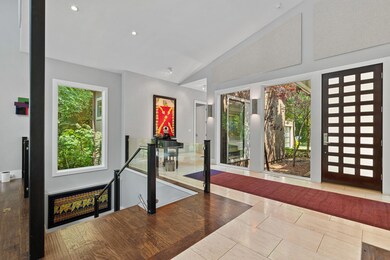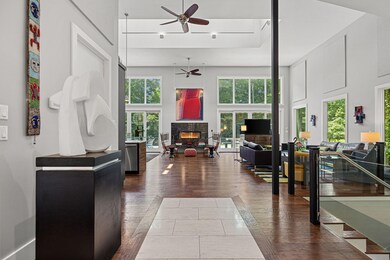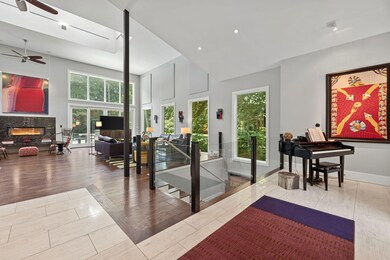
17138 River Bluff Dr Unit 96 Union Pier, MI 49129
Highlights
- In Ground Pool
- Views of Trees
- Wooded Lot
- New Buffalo Elementary School Rated A
- Deck
- 2 Car Attached Garage
About This Home
As of December 2024Welcome to your dream home! This stunning contemporary residence boasts luxurious living on a sprawling 5-acre estate, including an extra lot for your future plans. With an open-concept design, this home offers a seamless flow between spaces, perfect for modern living and entertaining. Step inside to discover high-end, upscale appliances throughout the gourmet kitchen, ideal for any culinary enthusiast. The main level features a primary suite with a spa-like en-suite bathroom, providing the ultimate retreat. Enjoy relaxation in the screened-in porch, overlooking the pristine pool area. The fully finished lower level offers a full bath accommodating the 4th bedroom, Bar/kitchen, fitness center and a cozy family room. This home offers 4 spacious bedrooms and 4.5 luxurious bathrooms, ensuring comfort for family and guests alike. Don't miss the opportunity to own this contemporary masterpiece with all the amenities you could desire.
Last Agent to Sell the Property
@properties/Christie's Intl RE License #RB21000133 Listed on: 07/16/2024

Last Buyer's Agent
Non-Member Agent
Non-Member MLS Office
Home Details
Home Type
- Single Family
Est. Annual Taxes
- $8,599
Year Built
- Built in 2010
Lot Details
- 3.23 Acre Lot
- Property fronts a private road
- Back Yard Fenced
- Wooded Lot
- Additional Parcels
HOA Fees
- $125 Monthly HOA Fees
Parking
- 2 Car Attached Garage
- Garage Door Opener
- Unpaved Parking
Property Views
- Trees
- Forest
- Pool
Home Design
- Composition Roof
- Metal Roof
Interior Spaces
- 2-Story Property
- Wet Bar
- Awning
- Living Room with Fireplace
- Dining Room
- Basement
Kitchen
- Oven
- Microwave
- Dishwasher
Flooring
- Carpet
- Stone
- Tile
Bedrooms and Bathrooms
- 4 Bedrooms
Laundry
- Laundry Room
- Laundry on main level
- Dryer
- Washer
- Sink Near Laundry
Pool
- In Ground Pool
- Fence Around Pool
- Pool Cover
Outdoor Features
- Deck
- Screened Patio
Utilities
- Forced Air Zoned Heating and Cooling System
- Satellite Dish
Community Details
- Association fees include snow removal
- River Bluff Association
- River Bluff Subdivision
Listing and Financial Details
- Assessor Parcel Number 111368000008008
Ownership History
Purchase Details
Home Financials for this Owner
Home Financials are based on the most recent Mortgage that was taken out on this home.Purchase Details
Purchase Details
Home Financials for this Owner
Home Financials are based on the most recent Mortgage that was taken out on this home.Purchase Details
Home Financials for this Owner
Home Financials are based on the most recent Mortgage that was taken out on this home.Similar Homes in Union Pier, MI
Home Values in the Area
Average Home Value in this Area
Purchase History
| Date | Type | Sale Price | Title Company |
|---|---|---|---|
| Warranty Deed | -- | None Listed On Document | |
| Warranty Deed | -- | None Listed On Document | |
| Deed | -- | None Listed On Document | |
| Interfamily Deed Transfer | -- | None Available | |
| Warranty Deed | -- | Multiple | |
| Warranty Deed | -- | Multiple |
Mortgage History
| Date | Status | Loan Amount | Loan Type |
|---|---|---|---|
| Previous Owner | $950,000 | New Conventional | |
| Previous Owner | $417,000 | New Conventional | |
| Previous Owner | $100,000 | Stand Alone Second | |
| Previous Owner | $547,640 | Construction |
Property History
| Date | Event | Price | Change | Sq Ft Price |
|---|---|---|---|---|
| 12/19/2024 12/19/24 | Sold | $1,850,000 | 0.0% | $347 / Sq Ft |
| 07/17/2024 07/17/24 | For Sale | $1,850,000 | -- | $347 / Sq Ft |
Tax History Compared to Growth
Tax History
| Year | Tax Paid | Tax Assessment Tax Assessment Total Assessment is a certain percentage of the fair market value that is determined by local assessors to be the total taxable value of land and additions on the property. | Land | Improvement |
|---|---|---|---|---|
| 2025 | $8,884 | $688,100 | $0 | $0 |
| 2024 | $6,636 | $692,600 | $0 | $0 |
| 2023 | $6,320 | $538,000 | $0 | $0 |
| 2022 | $6,019 | $443,600 | $0 | $0 |
| 2021 | $7,829 | $374,600 | $32,800 | $341,800 |
| 2020 | $7,821 | $380,700 | $0 | $0 |
| 2019 | $7,799 | $463,800 | $19,500 | $444,300 |
| 2018 | $7,878 | $369,900 | $0 | $0 |
| 2017 | $8,028 | $375,300 | $0 | $0 |
| 2016 | $7,278 | $373,800 | $0 | $0 |
| 2015 | $7,316 | $352,100 | $0 | $0 |
| 2014 | $5,779 | $360,000 | $0 | $0 |
Agents Affiliated with this Home
-
Renny Mills

Seller's Agent in 2024
Renny Mills
@ Properties
(312) 243-0716
128 Total Sales
-
N
Buyer's Agent in 2024
Non-Member Agent
Non-Member MLS Office
Map
Source: Northwest Indiana Association of REALTORS®
MLS Number: 807010
APN: 11-13-6800-0008-00-8
- 9701 Kruger Rd
- 9400 Kruger Rd
- 9604 9704 Community Hall Rd
- 10172 Us Highway 12
- 9695 Community Hall Rd
- Lot 7 Driftwood Cottages
- Lot 8 Driftwood Cottages
- Lot 12 Driftwood Cottages
- Lot 9 Driftwood Cottages
- Lot 11 Driftwood Cottages
- Lot 13 Driftwood Cottages
- Lot 10 Driftwood Cottages
- 16370 Raz Rd
- 16220 Stones Throw
- 16431 Glassman Rd
- 16456 Lakeshore Rd
- 10520 Marquette Dr
- 16527 Gowdy Pkwy Unit Lot 78
- 16253 1st Ln
- 16225 Quality Ln
