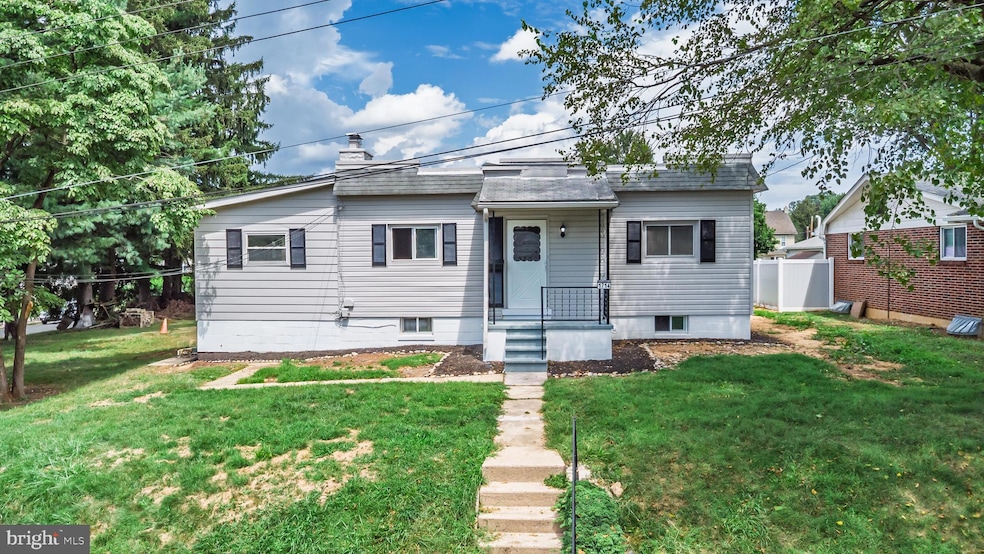
1714-1718 Elliott Ave Bethlehem, PA 18018
West Bethlehem NeighborhoodEstimated payment $2,424/month
Highlights
- Open Floorplan
- Rambler Architecture
- No HOA
- Partially Wooded Lot
- Corner Lot
- Upgraded Countertops
About This Home
Welcome to 1714 Elliot Ave! This stunning 4-bedroom, 1-bath home, thoughtfully renovated from top to bottom and nestled on a spacious double lot filled with mature trees. Located in a quiet neighborhood, this property offers privacy, charm, and modern upgrades throughout. Step into the brand new kitchen, featuring granite countertops and new stainless steel appliances—refrigerator, dishwasher, and stove—all under a one-year warranty. The open and airy layout flows seamlessly into a warm living area with a cozy fireplace, perfect for relaxing evenings. The remodeled bathroom is a true showstopper, complete with a custom walk-in shower, dual shower heads, and a lighted touch mirror for a spa-like experience. Enjoy the added space and flexibility of a partially finished basement, a newer addition that expands your living options, and off-street parking with a garage for convenience. The expansive yard offers endless potential for outdoor living, gardening, or simply enjoying the peaceful surroundings. This move-in-ready home combines modern style with classic comfort—schedule your showing today and experience everything it has to offer!
Listing Agent
United Real Estate Strive 212 Lehigh Valley License #RS365154 Listed on: 08/23/2025

Home Details
Home Type
- Single Family
Est. Annual Taxes
- $4,435
Year Built
- Built in 1949
Lot Details
- 0.28 Acre Lot
- Lot Dimensions are 100.00 x 120.00
- Corner Lot
- Partially Wooded Lot
- Back Yard
- Additional Land
- There are 2 parcels on this one deed. 1714 and 1718. This is a double lot!
- Property is in very good condition
Parking
- 1 Car Attached Garage
- 4 Driveway Spaces
- Basement Garage
- Parking Storage or Cabinetry
- Rear-Facing Garage
- On-Street Parking
Home Design
- Rambler Architecture
- Block Foundation
Interior Spaces
- Property has 1 Level
- Open Floorplan
- Ceiling Fan
- Wood Burning Fireplace
- Brick Fireplace
- Family Room Off Kitchen
- Formal Dining Room
Kitchen
- Eat-In Kitchen
- Electric Oven or Range
- Dishwasher
- Upgraded Countertops
Bedrooms and Bathrooms
- 1 Full Bathroom
- Walk-in Shower
Partially Finished Basement
- Heated Basement
- Walk-Out Basement
- Garage Access
- Laundry in Basement
- Basement Windows
Utilities
- Forced Air Heating System
- Heating System Uses Oil
- Electric Water Heater
- Public Septic
Community Details
- No Home Owners Association
- Bethlehem City Subdivision
Listing and Financial Details
- Tax Lot 002
- Assessor Parcel Number 641786917012-00001
Map
Home Values in the Area
Average Home Value in this Area
Property History
| Date | Event | Price | Change | Sq Ft Price |
|---|---|---|---|---|
| 08/23/2025 08/23/25 | For Sale | $377,000 | -- | -- |
Similar Homes in Bethlehem, PA
Source: Bright MLS
MLS Number: PALH2013028
- 1306 W Market St
- 650 Highland Ave
- 1926 W Broad St
- 1711 W Union Blvd
- 816 Walton St Unit 818
- 801 W Broad St
- 1918 Paul Ave
- 320 Hanover St
- 848 Kieffer St
- 504 Spring St
- 717 5th Ave
- 1503 Stanford Rd
- 1826 Eaton Ave
- 225 W Lehigh St
- 215 W Lehigh St
- 514 2nd Ave
- 2115 Union Blvd
- 515 N Bishopthorpe St
- 205 W Broad St
- 424 W 4th St
- 1748 Shimer Ave
- 1629 W Broad St Unit 2nd flr
- 2103 Florence Ave Unit B
- 344 Central Park Ave
- 801 W Broad St Unit 1
- 703 Keystone Ave
- 565 W Lehigh St
- 555 Spring St
- 312 Hanover St Unit 2
- 1345 Martin Ct
- 691 Trump St
- 427 W Broad St Unit 3
- 328 Spring St
- 517 Seneca St
- 635 3rd Ave
- 316 W Broad St Unit 1
- 1225 Delaware Ave
- 603 Cherokee St Unit 2
- 513 Cherokee St
- 425 Brighton St






