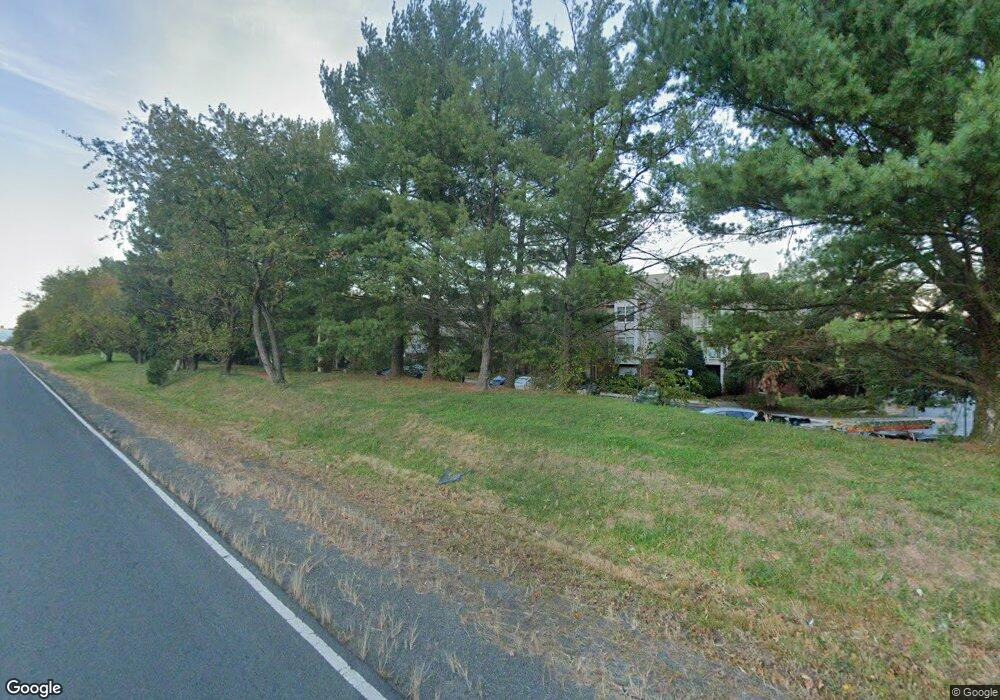1714 Abercromby Ct Unit 1714C Reston, VA 20190
Lake Anne NeighborhoodEstimated Value: $312,000 - $375,000
1
Bed
1
Bath
860
Sq Ft
$389/Sq Ft
Est. Value
About This Home
This home is located at 1714 Abercromby Ct Unit 1714C, Reston, VA 20190 and is currently estimated at $334,235, approximately $388 per square foot. 1714 Abercromby Ct Unit 1714C is a home located in Fairfax County with nearby schools including Lake Anne Elementary, Langston Hughes Middle School, and South Lakes High School.
Ownership History
Date
Name
Owned For
Owner Type
Purchase Details
Closed on
Mar 21, 2006
Sold by
Reston Athena Renaissance
Bought by
Wright Craig S
Current Estimated Value
Home Financials for this Owner
Home Financials are based on the most recent Mortgage that was taken out on this home.
Original Mortgage
$250,000
Outstanding Balance
$142,206
Interest Rate
6.28%
Mortgage Type
New Conventional
Estimated Equity
$192,029
Create a Home Valuation Report for This Property
The Home Valuation Report is an in-depth analysis detailing your home's value as well as a comparison with similar homes in the area
Home Values in the Area
Average Home Value in this Area
Purchase History
| Date | Buyer | Sale Price | Title Company |
|---|---|---|---|
| Wright Craig S | $336,400 | -- |
Source: Public Records
Mortgage History
| Date | Status | Borrower | Loan Amount |
|---|---|---|---|
| Open | Wright Craig S | $250,000 |
Source: Public Records
Tax History Compared to Growth
Tax History
| Year | Tax Paid | Tax Assessment Tax Assessment Total Assessment is a certain percentage of the fair market value that is determined by local assessors to be the total taxable value of land and additions on the property. | Land | Improvement |
|---|---|---|---|---|
| 2025 | $3,474 | $296,850 | $59,000 | $237,850 |
| 2024 | $3,474 | $288,160 | $58,000 | $230,160 |
| 2023 | $3,196 | $271,850 | $54,000 | $217,850 |
| 2022 | $3,025 | $254,070 | $51,000 | $203,070 |
| 2021 | $3,011 | $246,670 | $49,000 | $197,670 |
| 2020 | $2,864 | $232,710 | $47,000 | $185,710 |
| 2019 | $2,651 | $215,470 | $43,000 | $172,470 |
| 2018 | $2,555 | $222,130 | $44,000 | $178,130 |
| 2017 | $2,631 | $217,770 | $44,000 | $173,770 |
| 2016 | $2,735 | $226,840 | $45,000 | $181,840 |
| 2015 | $2,822 | $242,610 | $49,000 | $193,610 |
| 2014 | $2,603 | $224,270 | $45,000 | $179,270 |
Source: Public Records
Map
Nearby Homes
- 1723 Ascot Way Unit A
- 1640 Wainwright Dr
- 11776 Stratford House Place Unit 507
- 11776 Stratford House Place Unit 907
- 11775 Stratford House Place Unit 206
- 1851 Stratford Park Place Unit 212
- 11611 Vantage Hill Rd Unit 1A
- 12020 Taliesin Place Unit 16
- 12020 Taliesin Place Unit 15
- 12005 Taliesin Place Unit 16
- 12025 New Dominion Pkwy Unit 406
- 11603 Vantage Hill Rd Unit 22C
- 11800 Sunset Hills Rd Unit 1125
- 11800 Sunset Hills Rd Unit 611
- 11800 Sunset Hills Rd Unit 409
- 11800 Sunset Hills Rd Unit 314
- 1801 Ivy Oak Square Unit 65
- 11990 Market St Unit 614
- Frost Plan at Sunset Station - Condo
- 1708 Lake Shore Crest Dr
- 1712 Abercromby Ct Unit I
- 1710 Abercromby Ct Unit L
- 1714 Abercromby Ct Unit D
- 1712 Abercromby Ct Unit H
- 1712 Abercromby Ct Unit 1712E
- 1710 Abercromby Ct Unit 1710J
- 1712 Abercromby Ct Unit 1712G
- 1710 Abercromby Ct Unit 1710D
- 1714 Abercromby Ct Unit B
- 1712 Abercromby Ct Unit 1712H
- 1712 Abercromby Ct Unit 1712B
- 1710 Abercromby Ct Unit 1710G
- 1710 Abercromby Ct Unit 1710B
- 1712 Abercromby Ct
- 1710 Abercromby Ct Unit 1710E
- 1714 Abercromby Ct Unit 1714B
- 1710 Abercromby Ct Unit I
- 1714 Abercromby Ct Unit 1714D
- 1712 Abercromby Ct Unit D
- 1710 Abercromby Ct Unit 1710H
