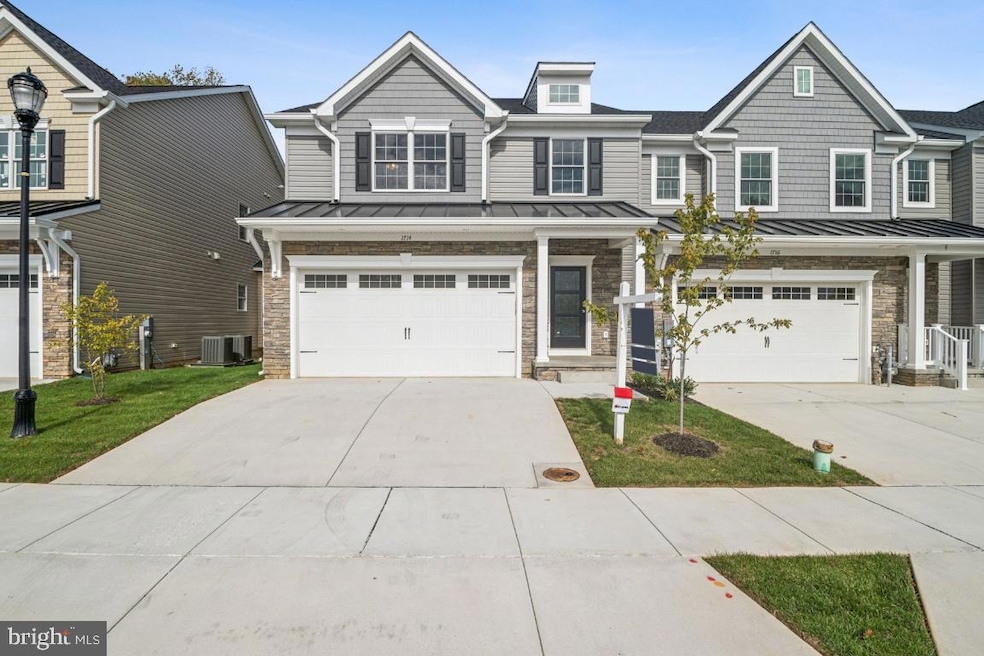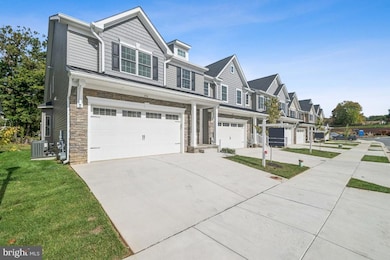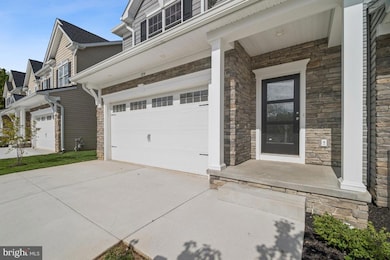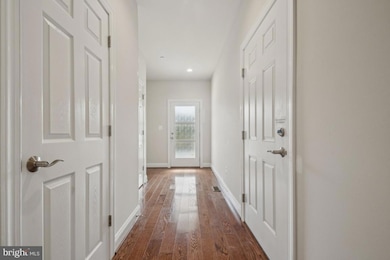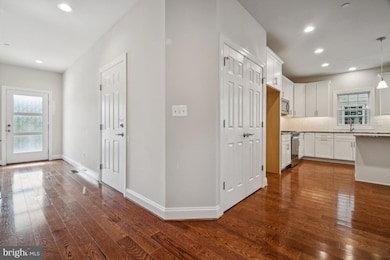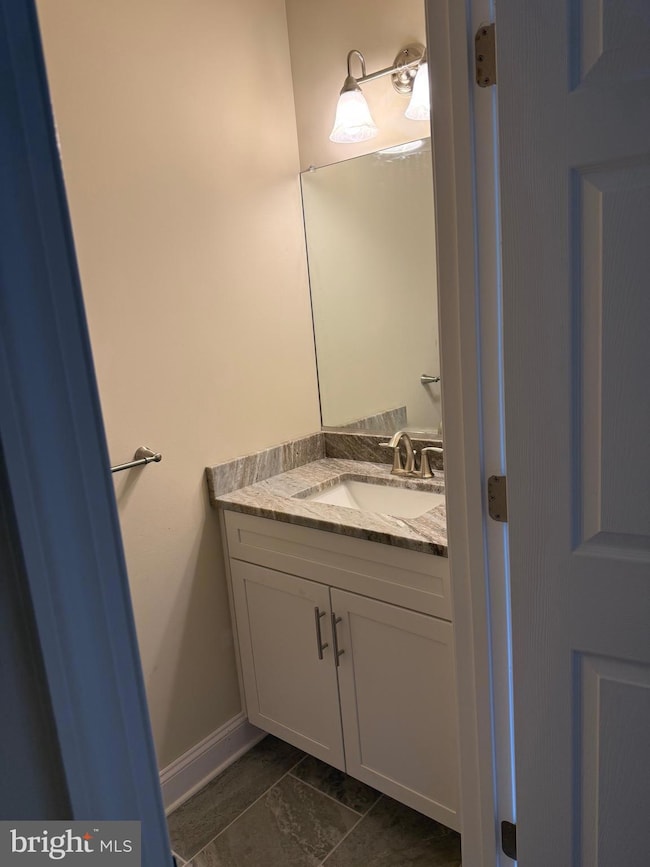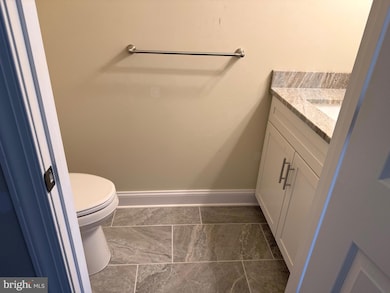1714 Botanical Ct Unit 23 Sykesville, MD 21784
Estimated payment $4,377/month
Highlights
- New Construction
- Colonial Architecture
- Wood Flooring
- Active Adult
- Vaulted Ceiling
- Space For Rooms
About This Home
OPEN HOUSE SATURDAY 12 TO 3! IMMEDIATE DELIVERY NEW HOME! See new photos and virtual tour video just uploaded! NEW 55 & Older End of Group Ready for Immediate Occupancy! Eldersburg's newest 55 & older Doroly Gardens community upscale Villas, small enclave of 28 total units when completed! Custom, Quality Built by Patton Homes, building in Carroll County for over 40 years! Builder can make modifications to the unit if necessary! Two by Six exterior construction, Andersen tilt windows & slider. Recessed Fire Sprinklers. First floor features solid 5" wide hardwood floors, Powder room with granite counters, taller soft close vanity & larger ceramic tile floor. First floor laundry room with large ceramic tile floor. Gourmet kitchen with hardwood floors, island with breakfast bar, upgraded granite counters, backsplash tile, white Shaker cabinets, soft close doors & drawers, stainless steel appliances include: gas range with oven, under counter wall oven (2 ovens total) dishwasher & microwave plus garbage disposal. pendant lighting, LED under cabinet lights & recessed lighting. Bay window table area. Great Room with hardwood floors, vaulted ceiling, gas fireplace with marble surround, celling fan, sliding door to covered rear porch. First Floor Owner's suite with hardwood floors, tray ceiling & ceiling fan, ensuite owner's luxury bath with taller double vanity, large shower, linen closet & large walk-in closet also with hardwood floors. Steps to second floor with hardwood treads, white poplar risers to loft area. The huge Loft are is great for additional TV area, studio or office with hardwood floors, ceiling fan and recessed lighting. Located off of the loft is a separate storage room. Plus 2 additional large bedrooms, each with hardwood floors, walk-in closet & ceiling fan. Plus large hall storage closet. Plus there is a huge unfinished basement that can be completed at an additional cost if needed. There is a full bath rough-in, wet bar rough-in, a basement door exit with a couple steps up to yard plus an egress window exit too for extra light in the basement. The HVAC is 2 zones- heat pump with natural gas back-up heat, public water & sewer. Builder offering $5,000 to closing if you use their recommended lender. 2 end units ready for quick occupancy and more units under roof. Convenient access to Routes 32 & 26. Close to shopping centers and restaurants! Open every Saturday 12 -3 pm or call agent to make an appointment to view units on other days.
Listing Agent
(443) 398-4874 carol.swinton@longandfoster.com Long & Foster Real Estate, Inc. Listed on: 02/05/2025

Open House Schedule
-
Saturday, November 15, 202512:00 to 3:00 pm11/15/2025 12:00:00 PM +00:0011/15/2025 3:00:00 PM +00:00Quick Delivery Home! NEW UPSCALE 55 & OLDER VILLAS WITH FIRST FLOOR PRIMARY SUITE, PRIMARY BATH AND FIRST FLOOR LAUNDRY, PLUS 2 UPSTAIRS BEDROOMS, LOFT PLUS FULL BASEMENT. 2 CAR GARAGE AND COVERED REAR PATIO ALL INCLUDED. 2 END OF GROUPS AVAILABLE FOR QUICK SALE! BUILDER CAN MAKE MODIFICATIONS IF NECESSARTY! PLUS OTHER UNITS UNDER ROOF!Add to Calendar
Townhouse Details
Home Type
- Townhome
Est. Annual Taxes
- $5,269
Year Built
- Built in 2024 | New Construction
Lot Details
- 3,746 Sq Ft Lot
- South Facing Home
- Landscaped
- Property is in excellent condition
HOA Fees
- $225 Monthly HOA Fees
Parking
- 2 Car Attached Garage
- 2 Driveway Spaces
- Front Facing Garage
- Garage Door Opener
Home Design
- Colonial Architecture
- Villa
- Architectural Shingle Roof
- Shake Siding
- Stone Siding
- Vinyl Siding
- Passive Radon Mitigation
- Concrete Perimeter Foundation
Interior Spaces
- Property has 3 Levels
- Tray Ceiling
- Vaulted Ceiling
- Ceiling Fan
- Marble Fireplace
- Fireplace Mantel
- Gas Fireplace
- Double Pane Windows
- ENERGY STAR Qualified Windows with Low Emissivity
- Double Hung Windows
- Window Screens
- Sliding Doors
- Six Panel Doors
- Great Room
- Loft
- Storage Room
Kitchen
- Gas Oven or Range
- Built-In Microwave
- Dishwasher
- Stainless Steel Appliances
- Disposal
Flooring
- Wood
- Carpet
- Ceramic Tile
Bedrooms and Bathrooms
Laundry
- Laundry Room
- Laundry on main level
Unfinished Basement
- Walk-Out Basement
- Basement Fills Entire Space Under The House
- Rear Basement Entry
- Sump Pump
- Space For Rooms
- Rough-In Basement Bathroom
Home Security
Outdoor Features
- Exterior Lighting
- Porch
Utilities
- Forced Air Zoned Heating and Cooling System
- Heat Pump System
- Back Up Gas Heat Pump System
- Vented Exhaust Fan
- 200+ Amp Service
- Electric Water Heater
- Cable TV Available
Additional Features
- Doors with lever handles
- ENERGY STAR Qualified Equipment for Heating
Listing and Financial Details
- Tax Lot UNIT
- Assessor Parcel Number 0705434246
Community Details
Overview
- Active Adult
- $675 Capital Contribution Fee
- Association fees include common area maintenance, lawn maintenance, road maintenance, snow removal, trash
- Active Adult | Residents must be 55 or older
- Built by Patton Homes
Pet Policy
- Limit on the number of pets
Security
- Fire and Smoke Detector
- Fire Sprinkler System
Map
Home Values in the Area
Average Home Value in this Area
Property History
| Date | Event | Price | List to Sale | Price per Sq Ft |
|---|---|---|---|---|
| 06/28/2025 06/28/25 | Price Changed | $705,790 | +0.1% | $266 / Sq Ft |
| 02/05/2025 02/05/25 | For Sale | $705,000 | -- | $266 / Sq Ft |
Source: Bright MLS
MLS Number: MDCR2025178
- 1712 Botanical Ct Unit 22
- 1710 Botanical Ct Unit 21
- 7025 Macbeth Way
- 7090 Saddle Dr
- 1633 Brimfield Cir
- 7139 Tulip Ct
- 6565 Macbeth Way
- 1625 Andylin Way
- 6670 Slacks Rd
- 1952 Granite Point Terrace
- 1809 Fallstaff Ct
- 1696 Gemini Dr
- 6826 Fox Sedge Ct
- 6445 Othello Dr
- 6819 Ridge Rd
- 6604 Monroe Ave
- 7140 Brangles Rd
- 1915 Gardenia St
- 1909 Lennox Dr Unit 90
- 6504 Donnegal Way
- 7045 Macbeth Way
- 1818 Cassandra Dr Unit 100
- 2155 Bumblebee Dr
- 1119 Pennywort Cir
- 7420-7 Village Rd
- 618 Kalorama Rd
- 7430 Gaither Rd
- 53 Liberty Rd
- 3000 Hernwood Rd
- 3868 Sykesville Rd Unit 1ST FLOOR UNIT
- 10801 Enfield Dr
- 2 Chinook Ct
- 9902 Cervidae Ln
- 9851 Branchleigh Rd
- 2115 Ganton Green Unit 311
- 9837 Sherwood Farm Rd
- 11920 Frederick Rd
- 9820 Sherwood Farm Rd
- 14827 Old Frederick Rd
- 9993 Sherwood Farm Rd
