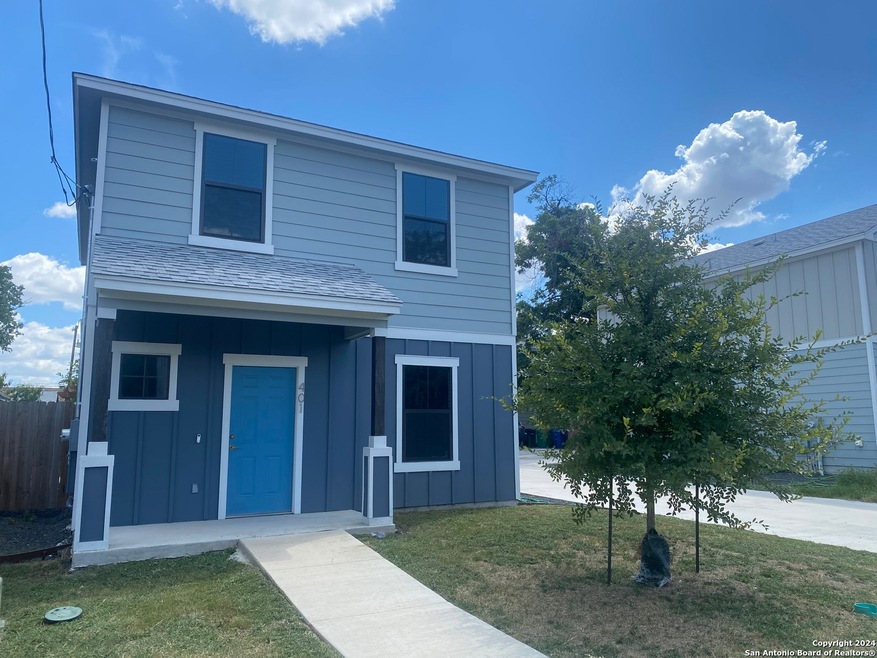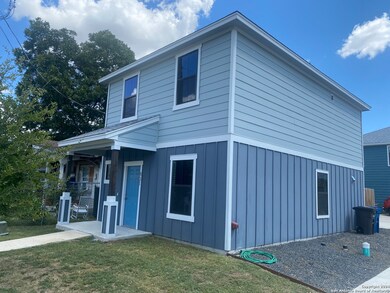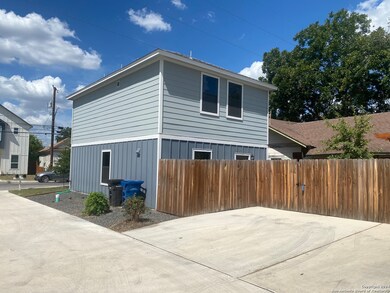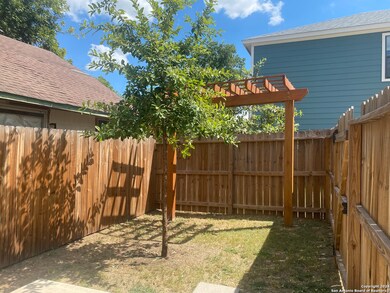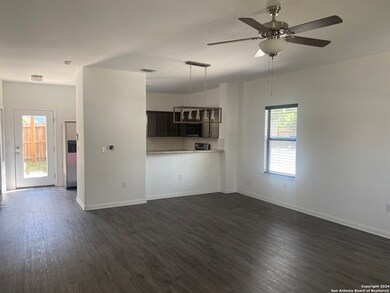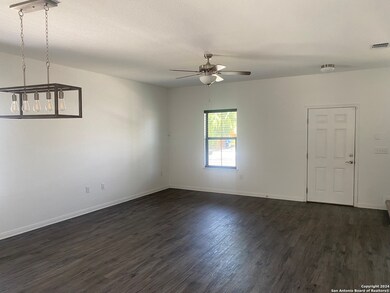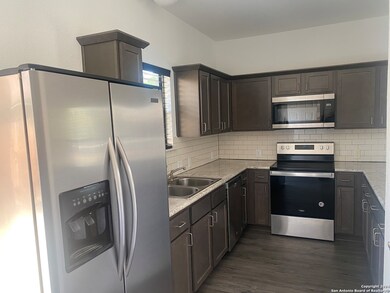1714 Burnet St Unit 22 San Antonio, TX 78202
Eastside Promise NeighborhoodEstimated payment $1,682/month
Highlights
- Open Floorplan
- Double Pane Windows
- Security System Owned
- High Ceiling
- Breakfast Bar
- 3-minute walk to Phillis Wheatley Park
About This Home
Three year old home in urban core community. This home feels new and lives well with open floorplan. Comfortable Living Room with large Dining space. 3 bedrooms and 2 1/2 Baths. Easy access to I-35, I-37/Highway 281 and Loop 410 for quick access to anywhere in town. Near downtown and the Pearl. Fenced back yard with patio. Home includes Refrigerator, Washer & Dryer and Window Blinds. Upgraded Decorator Light Fixtures at Dining Room and all Baths give this home a special touch of style.
Listing Agent
Patrick Jackson
Patrick S. Jackson Listed on: 08/23/2024
Property Details
Home Type
- Condominium
Est. Annual Taxes
- $5,404
Year Built
- Built in 2021
HOA Fees
- $14 Monthly HOA Fees
Home Design
- Slab Foundation
- Composition Roof
- Roof Vent Fans
Interior Spaces
- 1,268 Sq Ft Home
- 2-Story Property
- Open Floorplan
- High Ceiling
- Ceiling Fan
- Chandelier
- Double Pane Windows
- Window Treatments
- Combination Dining and Living Room
- Inside Utility
- Permanent Attic Stairs
- Security System Owned
Kitchen
- Breakfast Bar
- Stove
- Microwave
- Ice Maker
- Dishwasher
- Disposal
Flooring
- Carpet
- Vinyl
Bedrooms and Bathrooms
- 3 Bedrooms
- All Upper Level Bedrooms
Laundry
- Laundry on main level
- Dryer
- Washer
- Laundry Tub
Schools
- Washington Elementary School
- Davis Middle School
- Sam Houston High School
Utilities
- Central Heating and Cooling System
- SEER Rated 13-15 Air Conditioning Units
- Window Unit Heating System
- Programmable Thermostat
- Electric Water Heater
- Phone Available
- Cable TV Available
Listing and Financial Details
- Assessor Parcel Number 013131000220
Community Details
Overview
- $175 HOA Transfer Fee
- East Meadow Condominiums Association
- Built by Terramark Urban Homes
- East Meadow Condominiums Subdivision
- Mandatory home owners association
Security
- Carbon Monoxide Detectors
- Fire and Smoke Detector
Map
Home Values in the Area
Average Home Value in this Area
Tax History
| Year | Tax Paid | Tax Assessment Tax Assessment Total Assessment is a certain percentage of the fair market value that is determined by local assessors to be the total taxable value of land and additions on the property. | Land | Improvement |
|---|---|---|---|---|
| 2025 | $5,289 | $216,750 | $20,290 | $196,460 |
| 2024 | $5,289 | $216,750 | $20,290 | $196,460 |
| 2023 | $5,289 | $218,760 | $20,290 | $198,470 |
| 2022 | $4,986 | $184,030 | $20,290 | $163,740 |
| 2021 | $351 | $12,570 | $12,570 | $0 |
Property History
| Date | Event | Price | List to Sale | Price per Sq Ft | Prior Sale |
|---|---|---|---|---|---|
| 11/26/2024 11/26/24 | Pending | -- | -- | -- | |
| 10/11/2024 10/11/24 | Price Changed | $229,900 | -8.0% | $181 / Sq Ft | |
| 09/30/2024 09/30/24 | Price Changed | $249,900 | -3.9% | $197 / Sq Ft | |
| 08/23/2024 08/23/24 | For Sale | $260,000 | +57.6% | $205 / Sq Ft | |
| 11/29/2021 11/29/21 | Off Market | -- | -- | -- | |
| 08/30/2021 08/30/21 | Sold | -- | -- | -- | View Prior Sale |
| 07/31/2021 07/31/21 | Pending | -- | -- | -- | |
| 07/24/2021 07/24/21 | For Sale | $165,000 | -- | $130 / Sq Ft |
Purchase History
| Date | Type | Sale Price | Title Company |
|---|---|---|---|
| Vendors Lien | -- | Chicago Title |
Mortgage History
| Date | Status | Loan Amount | Loan Type |
|---|---|---|---|
| Open | $162,011 | FHA |
Source: San Antonio Board of REALTORS®
MLS Number: 1803414
APN: 01313-100-0220
