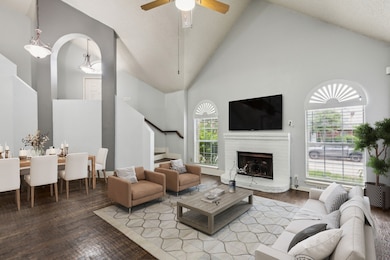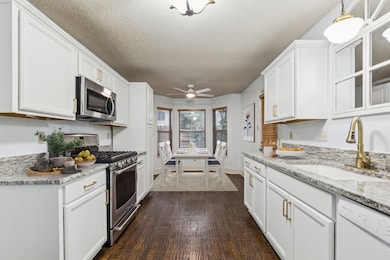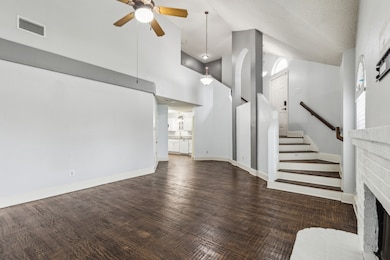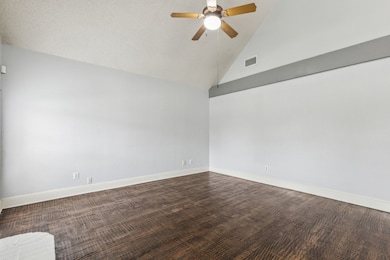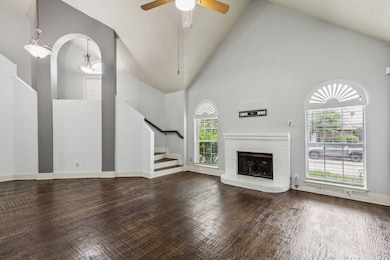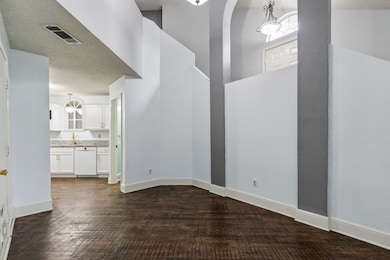1714 Circle Creek Dr Lewisville, TX 75067
Estimated payment $2,213/month
Highlights
- Open Floorplan
- Vaulted Ceiling
- Wood Flooring
- Lewisville High School Rated A-
- Traditional Architecture
- Granite Countertops
About This Home
Nestled in a vibrant, tree lined neighborhood, this charming three bedroom, two bath house exudes warmth and character. Its gleaming hardwood floors flow seamlessly through spacious, light filled rooms, creating an inviting atmosphere perfect for both relaxation and entertaining. The modern kitchen boasts stainless steel appliances, while the cozy backyard offers a private oasis for gatherings. Free from the constraints of an HOA, this home allows for personal touches and creative freedom, all within a friendly community known for its excellent schools, nearby parks.
Listing Agent
HomeSmart Stars Brokerage Phone: 972-716-3865 License #0657804 Listed on: 05/02/2025

Home Details
Home Type
- Single Family
Est. Annual Taxes
- $5,477
Year Built
- Built in 1992
Lot Details
- 3,615 Sq Ft Lot
- Wood Fence
- Landscaped
- Interior Lot
- Sprinkler System
- Few Trees
- Garden
- Back Yard
Parking
- 2 Car Attached Garage
- Rear-Facing Garage
Home Design
- Traditional Architecture
- Brick Exterior Construction
- Slab Foundation
- Composition Roof
Interior Spaces
- 1,397 Sq Ft Home
- 2-Story Property
- Open Floorplan
- Wired For Sound
- Vaulted Ceiling
- Ceiling Fan
- Decorative Lighting
- Window Treatments
- Family Room with Fireplace
- Attic Fan
- Laundry in Utility Room
Kitchen
- Eat-In Kitchen
- Gas Cooktop
- Microwave
- Dishwasher
- Granite Countertops
- Disposal
Flooring
- Wood
- Carpet
Bedrooms and Bathrooms
- 3 Bedrooms
Home Security
- Home Security System
- Fire and Smoke Detector
Outdoor Features
- Covered Patio or Porch
- Rain Gutters
Schools
- Vickery Elementary School
- Flower Mound High School
Utilities
- Central Heating and Cooling System
- Heating System Uses Natural Gas
- Underground Utilities
- Cable TV Available
Community Details
- Creekview Village Ph 1 Subdivision
Listing and Financial Details
- Legal Lot and Block 10 / E
- Assessor Parcel Number R132719
Map
Home Values in the Area
Average Home Value in this Area
Tax History
| Year | Tax Paid | Tax Assessment Tax Assessment Total Assessment is a certain percentage of the fair market value that is determined by local assessors to be the total taxable value of land and additions on the property. | Land | Improvement |
|---|---|---|---|---|
| 2025 | -- | $327,446 | $61,200 | $266,246 |
| 2024 | $5,477 | $316,933 | $0 | $0 |
| 2023 | $5,009 | $288,121 | $61,200 | $295,306 |
| 2022 | $4,970 | $261,928 | $61,200 | $227,679 |
| 2021 | $4,799 | $238,116 | $43,200 | $194,916 |
| 2020 | $4,493 | $223,976 | $43,200 | $180,776 |
| 2019 | $4,390 | $212,166 | $43,200 | $168,966 |
| 2018 | $4,090 | $196,505 | $43,200 | $154,577 |
| 2017 | $3,759 | $178,641 | $43,200 | $135,441 |
| 2016 | $3,537 | $168,077 | $31,572 | $136,505 |
| 2015 | $2,954 | $149,632 | $31,572 | $118,060 |
| 2014 | $2,954 | $135,180 | $31,572 | $103,608 |
| 2013 | -- | $128,602 | $31,572 | $97,030 |
Property History
| Date | Event | Price | Change | Sq Ft Price |
|---|---|---|---|---|
| 08/08/2025 08/08/25 | Price Changed | $329,900 | -1.5% | $236 / Sq Ft |
| 07/14/2025 07/14/25 | Price Changed | $334,900 | -1.5% | $240 / Sq Ft |
| 06/04/2025 06/04/25 | Price Changed | $339,900 | -1.4% | $243 / Sq Ft |
| 05/20/2025 05/20/25 | Price Changed | $344,900 | -1.5% | $247 / Sq Ft |
| 05/02/2025 05/02/25 | For Sale | $350,000 | +42.9% | $251 / Sq Ft |
| 06/17/2019 06/17/19 | Sold | -- | -- | -- |
| 05/25/2019 05/25/19 | Pending | -- | -- | -- |
| 04/04/2019 04/04/19 | For Sale | $245,000 | -- | $175 / Sq Ft |
Purchase History
| Date | Type | Sale Price | Title Company |
|---|---|---|---|
| Vendors Lien | -- | First American Title Ins Co | |
| Vendors Lien | -- | Old Republic Title | |
| Vendors Lien | -- | None Available | |
| Warranty Deed | -- | None Available | |
| Trustee Deed | $129,432 | None Available | |
| Warranty Deed | -- | -- | |
| Vendors Lien | -- | -- | |
| Vendors Lien | -- | -- |
Mortgage History
| Date | Status | Loan Amount | Loan Type |
|---|---|---|---|
| Open | $237,620 | VA | |
| Closed | $242,000 | VA | |
| Previous Owner | $165,938 | FHA | |
| Previous Owner | $137,902 | VA | |
| Previous Owner | $128,483 | FHA | |
| Previous Owner | $112,100 | No Value Available |
Source: North Texas Real Estate Information Systems (NTREIS)
MLS Number: 20924093
APN: R132719
- 1709 Circle Creek Dr
- 1721 Creekpoint Dr
- 1716 Creekpoint Dr
- 1321 Overlook Dr
- TBD S Old Orchard Ln
- 1476 Berne Ln
- 1327 Cedar Ridge Dr
- 1417 Bobing Dr
- 1334 Cedar Ridge Dr
- 3030 Wager Rd
- 1449 Saint Gallen Ln
- 1436 Bregenz Ln
- 500 Rainier Way
- 1737 Cliffrose Ln
- 1326 Saddleback Ln
- 1922 Hidden Trail Dr
- 504 Outlook Cove
- 1422 Westwood Dr
- 1338 Saddleback Ln
- 1906 Buffalo Bend Dr
- 1364 Creekview Dr
- 1321 Marchant Place
- 1452 Saint Gallen Ln
- 1595 S Old Orchard Ln
- 1126 Kingston Dr Unit D
- 948 Sylvan Creek Dr
- 942 Boxwood Dr
- 930 Boxwood Dr
- 1113 Shadowridge Cir
- 1416 Ross Dr
- 1067 Winterwood Dr
- 1217 Babbling Brook Dr
- 2007 Frontier Trail
- 901 Elizabeth Dr Unit 2
- 1384 Wentworth Dr
- 1718 Kingston Dr
- 175 Calla Dr
- 928 Wellington Dr
- 1203 River Oaks Dr
- 3816 Granby Ln

