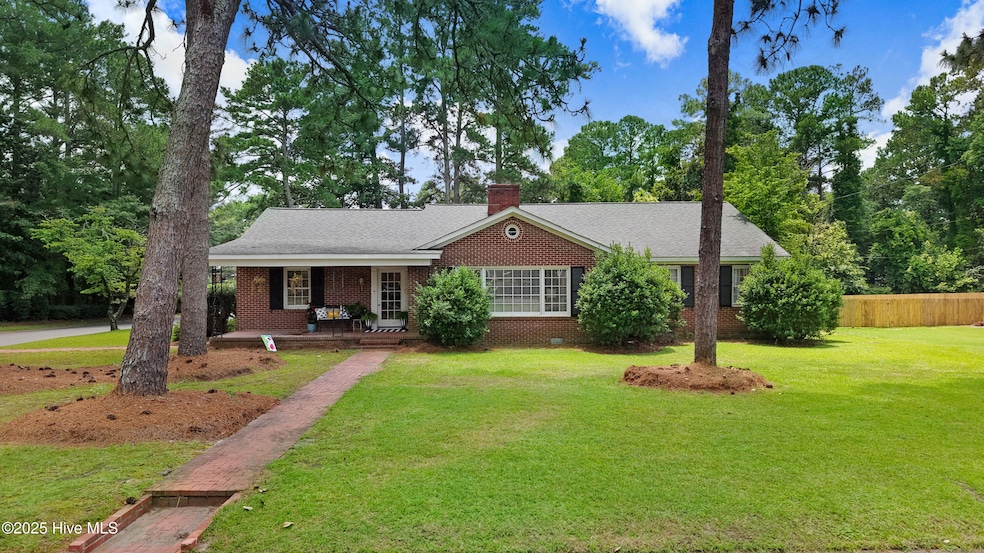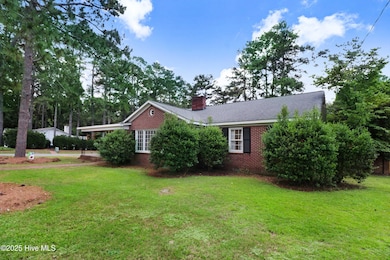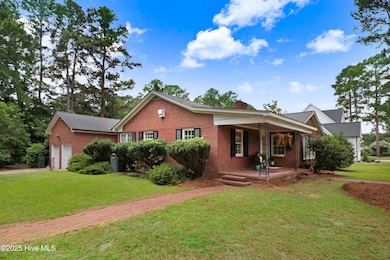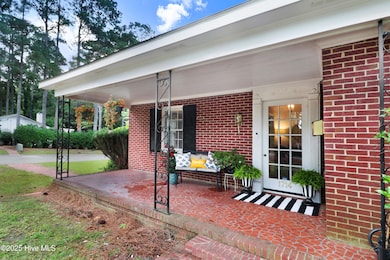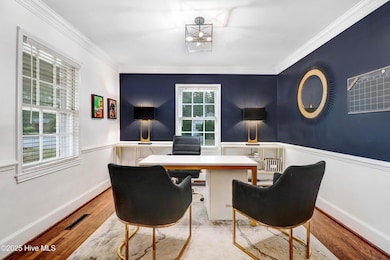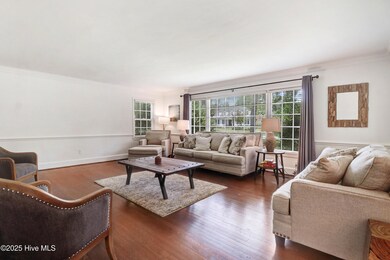1714 E Walnut St Goldsboro, NC 27530
Estimated payment $3,382/month
Highlights
- No HOA
- Formal Dining Room
- Brick Veneer
- Covered Patio or Porch
- Fenced Yard
- Heat Pump System
About This Home
Welcome to this stunning 4-bedroom, 3.5-bathroom home spanning just under 4,200 square feet of thoughtfully designed living space. This sprawling brick ranch with a finished basement is the perfect blend of timeless charm and modern comfort. Step inside to discover a chef's kitchen built to impress, featuring abundant cabinetry and room to create culinary magic. The oversized living room and cozy den provide the perfect spots to relax or entertain. Every bedroom is generously sized, but the true showstopper is the primary suite—a retreat worthy of a magazine spread. The spa-like bathroom features high-end finishes, and the custom walk-in closets are as beautiful as they are functional. Downstairs, the finished basement offers the ultimate hangout zone, home theater, gym, or private escape—whatever your lifestyle calls for. Outside, the home sits on just under half an acre, offering a peaceful backyard oasis with a brick paver patio, separate fire pit area, and total privacy. Located in a classic, established neighborhood just minutes from Seymour Johnson AFB, downtown Goldsboro, shopping, dining, and more—this home delivers on every level. A rare opportunity you won't want to miss.
Home Details
Home Type
- Single Family
Year Built
- Built in 1952
Lot Details
- 0.42 Acre Lot
- Lot Dimensions are 92x218x97x183
- Fenced Yard
Parking
- 2 Car Attached Garage
Home Design
- Brick Veneer
- Architectural Shingle Roof
Interior Spaces
- 1-Story Property
- Formal Dining Room
- Finished Basement
- Crawl Space
Bedrooms and Bathrooms
- 4 Bedrooms
Schools
- North Drive Elementary School
- Dillard Middle School
- Goldsboro High School
Additional Features
- Covered Patio or Porch
- Heat Pump System
Community Details
- No Home Owners Association
- Royal Meadows Subdivision
Listing and Financial Details
- Assessor Parcel Number 3509639049
Map
Property History
| Date | Event | Price | List to Sale | Price per Sq Ft | Prior Sale |
|---|---|---|---|---|---|
| 07/29/2025 07/29/25 | Price Changed | $549,900 | -4.9% | $132 / Sq Ft | |
| 06/13/2025 06/13/25 | For Sale | $578,500 | +37.7% | $139 / Sq Ft | |
| 10/06/2021 10/06/21 | Sold | $420,000 | 0.0% | $101 / Sq Ft | View Prior Sale |
| 09/06/2021 09/06/21 | Pending | -- | -- | -- | |
| 08/06/2021 08/06/21 | For Sale | $420,000 | -- | $101 / Sq Ft |
Source: Hive MLS
MLS Number: 100513399
APN: 3509639049
- 1706 Evergreen Ave
- 102 S Jefferson Ave
- 103 N Claiborne St
- 1714 Rose St
- 407 S Jefferson Ave
- 1602 E Elm St
- 1503 E Elm St
- 1414 Peachtree St
- 1603 E Rose St
- 308 S Oleander Ave
- 608 Prince Ave
- 1901 Palm St
- 401 S Oleander Ave
- 102 S Pineview Ave
- 308 N Audubon Ave
- 100 S Pineview Ave
- 1206 E Ash St
- 709 Prince Ave
- 1404 E Mimosa St
- 707 S Claiborne St
- 910 E Mulberry St
- 910 E Mulberry St
- 910 E Mulberry St
- 910 E Mulberry St
- 3102 Cashwell Dr Unit 53
- 700 N Spence Ave
- 307 Wayne Ave Unit B
- 139 W Walnut St
- 208 Wayne Ave
- 209 W Lockhaven Dr
- 1106 N George St
- 1111 N George St
- 1910 John Ct
- 191 Piedmont Airline Rd
- 560 W New Hope Rd
- 3922 E Ash St Unit 3922
- 1676 Tommys Rd Unit 1
- 271 Sheridan Forest Rd
- 112 Kelly Ct
- 308 Rose Dr
Ask me questions while you tour the home.
