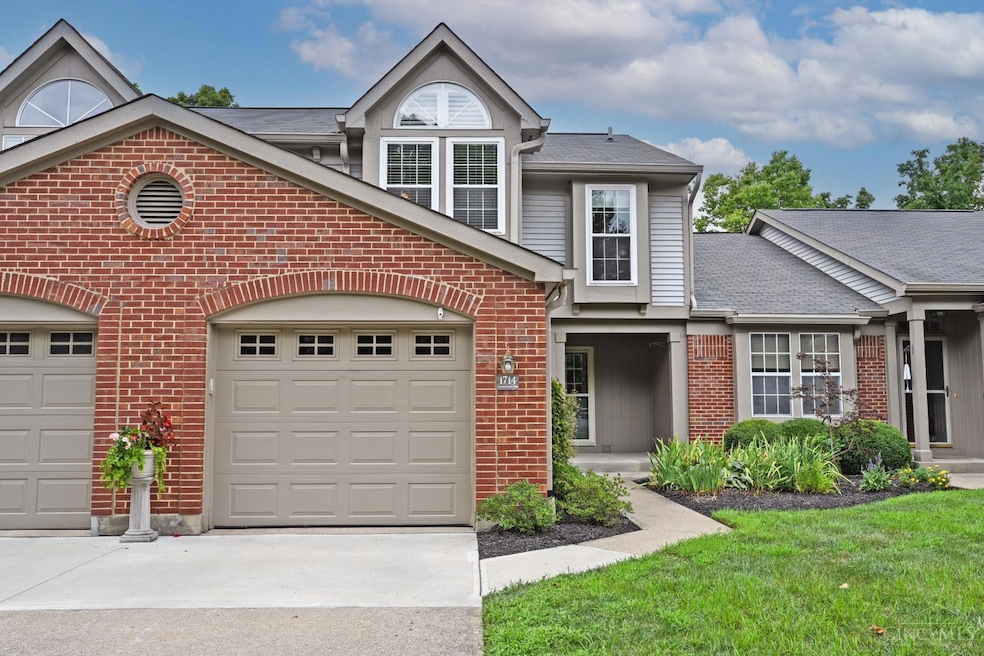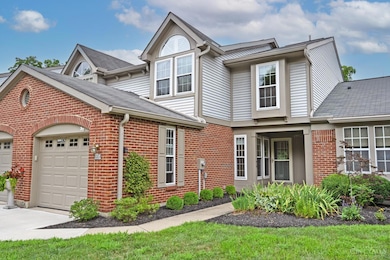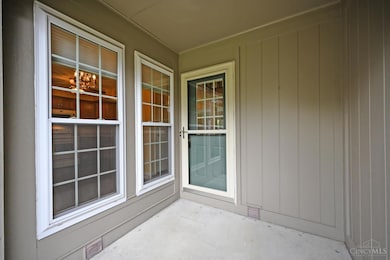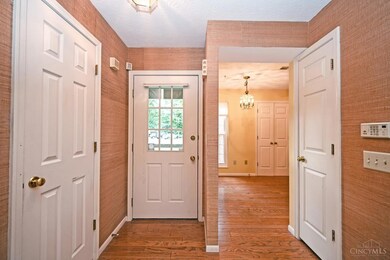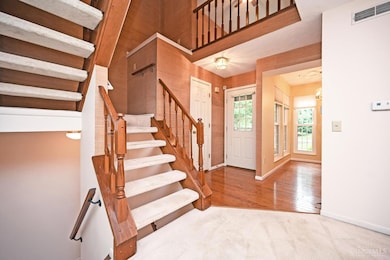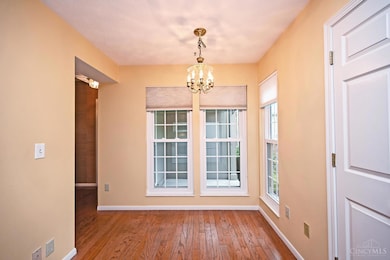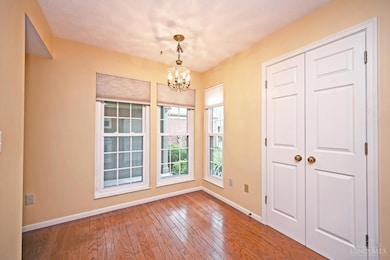1714 Emerald Glade Ln Unit 5E Cincinnati, OH 45255
Estimated payment $2,322/month
Highlights
- View of Trees or Woods
- 3.2 Acre Lot
- Transitional Architecture
- Sherwood Elementary School Rated A
- Covered Deck
- Wood Flooring
About This Home
This beautifully maintained & lovingly cared for townhome offers nearly 2200 sq ft of spacious living, making it one of the largest floorplans in the community. With generous room sizes and an open layout, there's plenty of space for everyday living, entertaining, and relaxing. Tucked back in a quiet, tree lined neighborhood, the home offers both privacy & a sense of community. The primary bath has a $12,000 walk in tub, a separate shower, double vanity, dressing area, and a walk in closet. Other recent updates include; Windows & sliding doors (approx. 10-12 years old), Extra large water heater (1/2 years old), HVAC (estimated within the past 10 years). Comparable units with the same floorplan have recently sold for $346K (May) and $348 (July), showcasing the value in this desirable layout. Bring your personal touch and make this well loved home your own!
Townhouse Details
Home Type
- Townhome
Est. Annual Taxes
- $5,490
Year Built
- Built in 1989
HOA Fees
- $389 Monthly HOA Fees
Parking
- 1 Car Attached Garage
- Driveway
- Off-Street Parking
Home Design
- Transitional Architecture
- Entry on the 1st floor
- Brick Exterior Construction
- Poured Concrete
- Shingle Roof
- Vinyl Siding
Interior Spaces
- 2,155 Sq Ft Home
- Property has 3 Levels
- Bookcases
- Ceiling Fan
- Chandelier
- Wood Burning Fireplace
- Double Pane Windows
- Vinyl Clad Windows
- Double Hung Windows
- Wood Flooring
- Views of Woods
- Laundry in unit
Kitchen
- Eat-In Kitchen
- Oven or Range
- Microwave
- Dishwasher
- Solid Wood Cabinet
Bedrooms and Bathrooms
- 2 Bedrooms
- Walk-In Closet
- Dressing Area
- Dual Vanity Sinks in Primary Bathroom
- Bathtub
Finished Basement
- Walk-Out Basement
- Basement Fills Entire Space Under The House
- Fireplace in Basement
Outdoor Features
- Balcony
- Covered Deck
- Patio
- Porch
Location
- Property is near a bus stop
Utilities
- Central Air
- Heat Pump System
- Natural Gas Not Available
- Electric Water Heater
Community Details
- Association fees include association dues, clubhouse, landscapingcommunity, landscaping-unit, maintenance exterior, pool, professional mgt, snow removal
- Advantage Property Association
Map
Home Values in the Area
Average Home Value in this Area
Tax History
| Year | Tax Paid | Tax Assessment Tax Assessment Total Assessment is a certain percentage of the fair market value that is determined by local assessors to be the total taxable value of land and additions on the property. | Land | Improvement |
|---|---|---|---|---|
| 2024 | $5,491 | $100,492 | $9,975 | $90,517 |
| 2023 | $5,268 | $100,492 | $9,975 | $90,517 |
| 2022 | $3,316 | $59,955 | $8,330 | $51,625 |
| 2021 | $3,227 | $59,955 | $8,330 | $51,625 |
| 2020 | $3,278 | $59,955 | $8,330 | $51,625 |
| 2019 | $2,932 | $50,383 | $7,000 | $43,383 |
| 2018 | $2,746 | $50,383 | $7,000 | $43,383 |
| 2017 | $2,583 | $50,383 | $7,000 | $43,383 |
| 2016 | $2,643 | $50,449 | $7,238 | $43,211 |
| 2015 | $2,573 | $50,449 | $7,238 | $43,211 |
| 2014 | $2,576 | $50,449 | $7,238 | $43,211 |
| 2013 | $2,838 | $57,330 | $8,225 | $49,105 |
Property History
| Date | Event | Price | List to Sale | Price per Sq Ft |
|---|---|---|---|---|
| 10/29/2025 10/29/25 | For Sale | $279,900 | -6.7% | $130 / Sq Ft |
| 08/27/2025 08/27/25 | Price Changed | $299,900 | -6.3% | $139 / Sq Ft |
| 07/29/2025 07/29/25 | For Sale | $319,900 | -- | $148 / Sq Ft |
Purchase History
| Date | Type | Sale Price | Title Company |
|---|---|---|---|
| Warranty Deed | -- | None Available | |
| Warranty Deed | $197,000 | None Available |
Source: MLS of Greater Cincinnati (CincyMLS)
MLS Number: 1860171
APN: 500-0214-0232
- 1629 Cohasset Dr
- 1791 Rusticwood Ln
- 1731 Rudyard Ln
- 7633 Brannon Dr
- 1786 Woodpine Ln
- 1502 Cohasset Dr Unit 91
- 1419 Wolfangel Rd
- 1353 Crotty Ct
- 7325 State Rd
- 7827 State Rd
- 1452 Verdale Dr
- Devonshire II Plan at Clough Chase
- Remington Plan at Clough Chase
- Tacoma Plan at Clough Chase
- Denison Plan at Clough Chase
- Manchester II Plan at Clough Chase
- Patterson Plan at Clough Chase
- Charleston Plan at Clough Chase
- Marquette Plan at Clough Chase
- Madison Plan at Clough Chase
- 1445 Towne Center Way
- 7172 Grantham Way
- 7911 Stonegate Dr
- 1277 Immaculate Ln
- 6931 Goldengate Dr
- 8026 Witts Mill Ln
- 6824 Salem Rd
- 1839 Beacon St
- 1801 Beacon St
- 6375 Clough Pike
- 6355 Corbly Rd Unit 1
- 6624 Hitchingpost Ln
- 1802-1804 Mears Ave
- 6246 Corbly Rd
- 2108 Salvador St
- 503 Stone Creek Way
- 2065 Beechmont Ave Unit 1
- 6217 Roxbury St
- 1732 Sutton Ave
- 6115 Plymouth Ave
