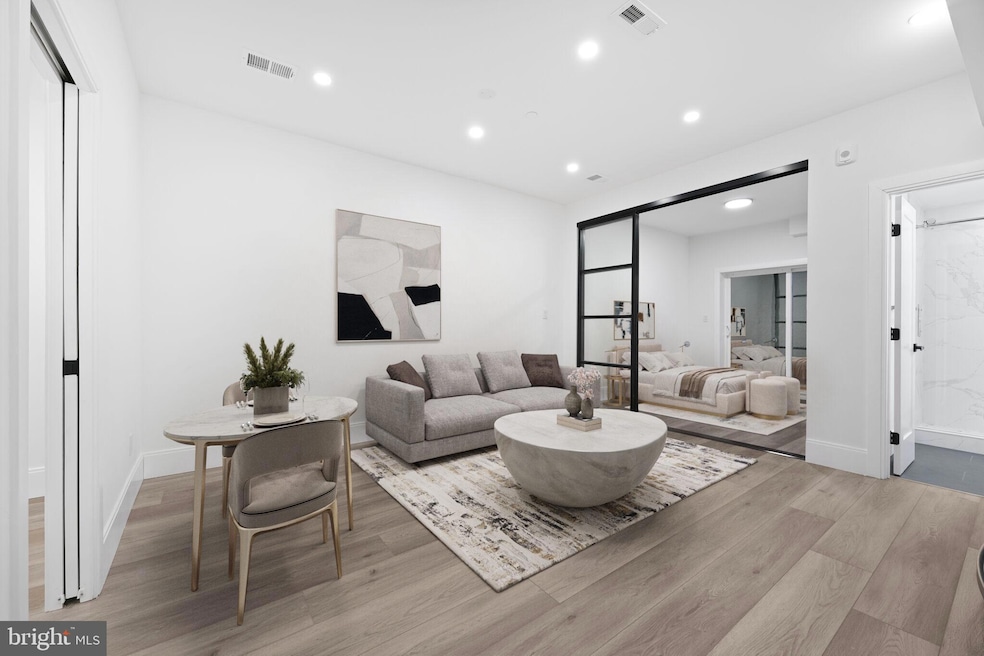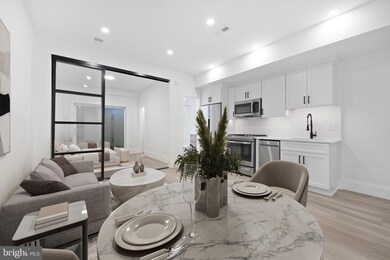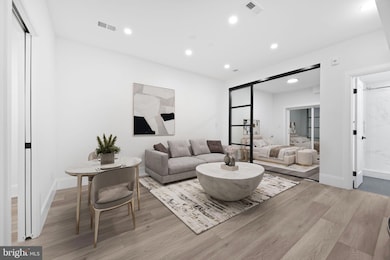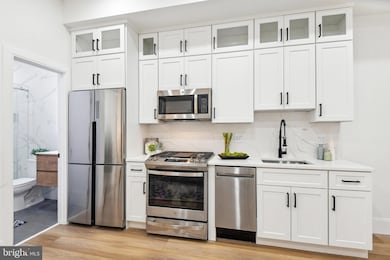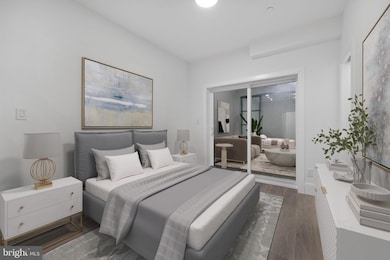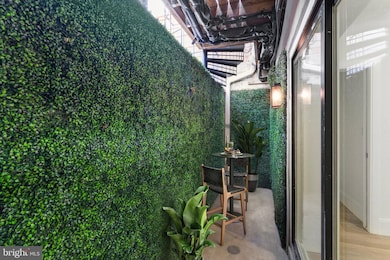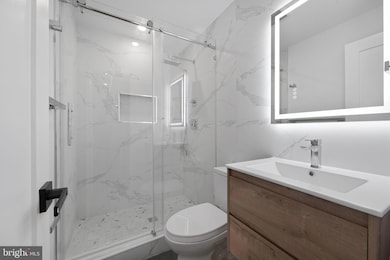
1714 Euclid St NW Unit 2 Washington, DC 20009
Adams Morgan NeighborhoodEstimated payment $2,393/month
Highlights
- Popular Property
- New Construction
- Open Floorplan
- Marie Reed Elementary School Rated A-
- Gourmet Kitchen
- 2-minute walk to Unity Park
About This Home
Welcome to 1714 Euclid St, Adams Morgan’s newest boutique development. These contemporary homes feature quartz counter tops, handsfree kitchen faucets, Delta thermostatic valve fixtures, and high end appliances by GE and LG. Ideally located on Euclid St, steps away from the many amenities of one of DC’s most popular neighborhoods, including grocery shopping at Harris Teeter, restaurants of all cuisines, Meridian Hill Park, fitness and yoga studios, coffee shops, the Line Hotel and more. A walk score of 99 and a myriad of nearby transit options, including MetroBus, Capital Bikeshare, Columbia Heights Metro (green/yellow lines) or Woodley Park Metro (red line) make this one of DC’s most convenient locations. Note that condo fee includes gas and water. Be among the first fortunate owners to call 1714 Euclid home!
Listing Agent
TTR Sotheby's International Realty License #0225140416 Listed on: 03/09/2025

Property Details
Home Type
- Condominium
Year Built
- Built in 2024 | New Construction
Lot Details
- North Facing Home
- Property is in excellent condition
HOA Fees
- $133 Monthly HOA Fees
Home Design
- Contemporary Architecture
- Brick Exterior Construction
Interior Spaces
- 507 Sq Ft Home
- Property has 1 Level
- Open Floorplan
- English Basement
Kitchen
- Gourmet Kitchen
- Gas Oven or Range
- Built-In Microwave
- Dishwasher
- Disposal
Bedrooms and Bathrooms
- 2 Main Level Bedrooms
- 1 Full Bathroom
Laundry
- Dryer
- Washer
Eco-Friendly Details
- Energy-Efficient Appliances
Schools
- Oyster-Adams Bilingual Elementary School
- Deal Middle School
- Wilson Senior High School
Utilities
- Central Air
- Heat Pump System
- Vented Exhaust Fan
- Electric Water Heater
Listing and Financial Details
- Assessor Parcel Number 2566//2227
Community Details
Overview
- Association fees include gas, insurance, lawn care front, lawn care rear, water, sewer, trash
- Low-Rise Condominium
- Adams Morgan Subdivision
Pet Policy
- Limit on the number of pets
Map
Home Values in the Area
Average Home Value in this Area
Property History
| Date | Event | Price | Change | Sq Ft Price |
|---|---|---|---|---|
| 08/08/2025 08/08/25 | For Sale | $339,000 | -2.9% | $669 / Sq Ft |
| 03/09/2025 03/09/25 | For Sale | $349,000 | -- | $688 / Sq Ft |
Similar Homes in Washington, DC
Source: Bright MLS
MLS Number: DCDC2189074
- 1714 Euclid St NW Unit 1
- 1710 Euclid St NW
- 1716 Euclid St NW
- 2431 Ontario Rd NW Unit 4
- 2515 Ontario Rd NW Unit 1
- 2517 Ontario Rd NW Unit 7
- 2517 Ontario Rd NW Unit 8
- 2517 Ontario Rd NW Unit 5
- 2517 Ontario Rd NW Unit 1
- 2517 Ontario Rd NW Unit 4
- 2422 17th St NW Unit 207
- 2412 17th St NW Unit 202
- 2412 17th St NW Unit 102
- 2515 17th St NW Unit 5
- 2510 Ontario Rd NW Unit 1
- 2514 Ontario Rd NW
- 2419 Ontario Rd NW Unit 202
- 2460 Ontario Rd NW
- 2440 Ontario Rd NW Unit 9
- 2363 Champlain St NW Unit 20
- 1712 Euclid St NW Unit 1712 b Euclid Street NW
- 2425 17th St NW
- 1631 Euclid St NW
- 1768 Columbia Rd NW Unit 3
- 1631 Kalorama Rd NW
- 1630 Euclid St NW
- 2400 Ontario Rd NW
- 2706 Ontario Rd NW Unit 2
- 2370 Champlain St NW Unit 10
- 1777 Columbia Rd NW
- 2337 Champlain St NW Unit PH405
- 2719 Ontario Rd NW
- 1724 Kalorama Rd NW
- 1620 Fuller St NW
- 1794 Columbia Rd NW Unit 3
- 2620 16th St NW
- 1754 Lanier Place NW
- 1661 Crescent Place NW Unit 204A
- 2441 18th St NW Unit 6
- 2441 18th St NW Unit 5
