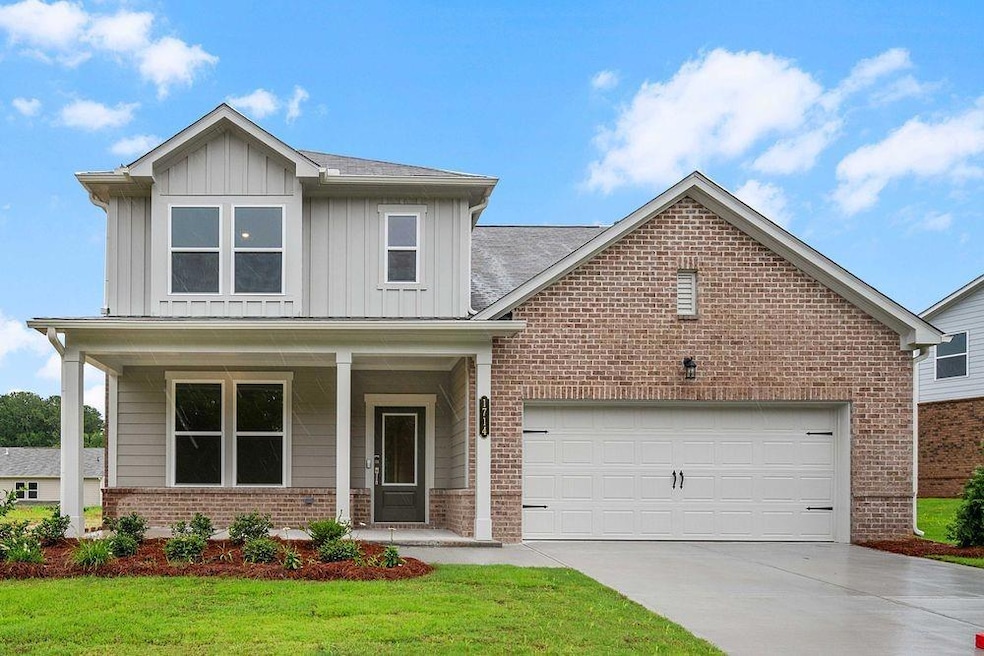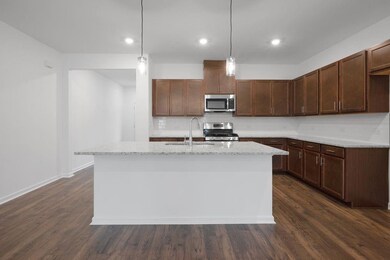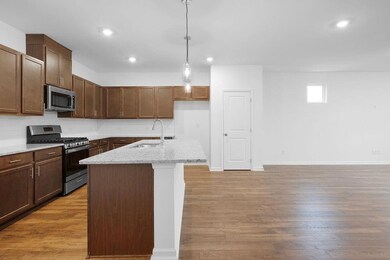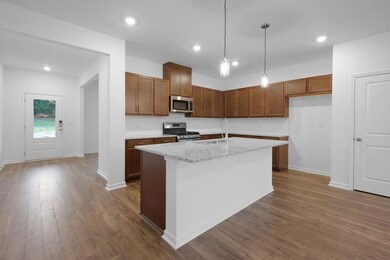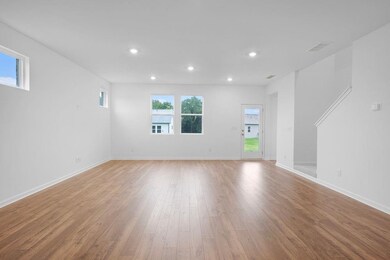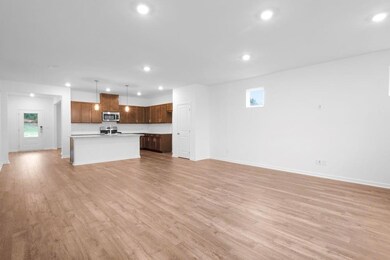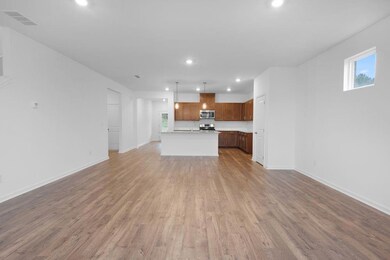1714 Fawlocke Run Loganville, GA 30052
Estimated payment $2,685/month
Highlights
- Open-Concept Dining Room
- Craftsman Architecture
- Loft
- New Construction
- Main Floor Primary Bedroom
- Solid Surface Countertops
About This Home
New Construction - Ready Now! Built by America's Most Trusted Homebuilder. Welcome to the Norcross at 1714 Fawlocke Run in Windance Lake! The main level brings everyone together with an open-concept kitchen, dining area, and great room—perfect for easy entertaining or relaxed nights in. The designer kitchen shines with a center island, generous counter space, and a walk-in pantry. You'll love the convenience of a downstairs primary suite featuring a roomy bedroom, large walk-in closet, and a stylish bath with dual vanities, a slide-in tub, and separate shower. A flex room and laundry room add extra function to the first floor. Upstairs, two secondary bedrooms and a loft offer space to unwind, work, or play. Additional highlights include: slide-in tub in the primary bathroom, and a covered back patio. MLS#7567077
Listing Agent
Taylor Morrison Realty of Georgia, Inc. License #177270 Listed on: 04/24/2025
Home Details
Home Type
- Single Family
Year Built
- Built in 2025 | New Construction
Lot Details
- 7,405 Sq Ft Lot
- Private Entrance
- Landscaped
- Level Lot
- Back and Front Yard
HOA Fees
- $71 Monthly HOA Fees
Parking
- 2 Car Attached Garage
- Parking Accessed On Kitchen Level
- Front Facing Garage
- Garage Door Opener
- Driveway Level
Home Design
- Craftsman Architecture
- Slab Foundation
- Composition Roof
- Three Sided Brick Exterior Elevation
Interior Spaces
- 2,176 Sq Ft Home
- 2-Story Property
- Tray Ceiling
- Ceiling height of 9 feet on the main level
- Insulated Windows
- Open-Concept Dining Room
- Loft
- Pull Down Stairs to Attic
Kitchen
- Open to Family Room
- Eat-In Kitchen
- Walk-In Pantry
- Electric Cooktop
- Dishwasher
- Kitchen Island
- Solid Surface Countertops
- Disposal
Flooring
- Carpet
- Vinyl
Bedrooms and Bathrooms
- 3 Bedrooms | 1 Primary Bedroom on Main
- Walk-In Closet
- Vaulted Bathroom Ceilings
- Dual Vanity Sinks in Primary Bathroom
- Separate Shower in Primary Bathroom
- Soaking Tub
Laundry
- Laundry Room
- Laundry on lower level
Home Security
- Carbon Monoxide Detectors
- Fire and Smoke Detector
Eco-Friendly Details
- Energy-Efficient Appliances
Outdoor Features
- Covered Patio or Porch
- Rain Gutters
Schools
- Magill Elementary School
- Grace Snell Middle School
- South Gwinnett High School
Utilities
- Forced Air Zoned Heating and Cooling System
- Heating System Uses Natural Gas
- Underground Utilities
- 110 Volts
Listing and Financial Details
- Home warranty included in the sale of the property
- Tax Lot 47
Community Details
Overview
- $850 Initiation Fee
- Berkshire Hathaway Association, Phone Number (678) 352-3310
- Windance Lake Subdivision
- Rental Restrictions
Recreation
- Community Pool
Map
Home Values in the Area
Average Home Value in this Area
Property History
| Date | Event | Price | List to Sale | Price per Sq Ft | Prior Sale |
|---|---|---|---|---|---|
| 11/13/2025 11/13/25 | Sold | $416,910 | 0.0% | $192 / Sq Ft | View Prior Sale |
| 11/10/2025 11/10/25 | Off Market | $416,910 | -- | -- | |
| 10/02/2025 10/02/25 | Price Changed | $416,910 | -3.3% | $192 / Sq Ft | |
| 08/14/2025 08/14/25 | Price Changed | $430,981 | -2.3% | $198 / Sq Ft | |
| 07/30/2025 07/30/25 | Price Changed | $440,981 | 0.0% | $203 / Sq Ft | |
| 07/20/2025 07/20/25 | For Sale | $440,990 | -- | $203 / Sq Ft |
Source: First Multiple Listing Service (FMLS)
MLS Number: 7567077
- 4171 Brindle Place
- 1375 Windance Lake Dr
- 4201 Brindle Place
- 1743 Fawlocke Run
- 4161 Brindle Place
- 1763 Fawlocke Run
- 1290 Windance Lake Dr
- 4190 Beaver Rd
- 1753 Fawlocke Run
- 1315 Windance Lake Dr
- 4181 Brindle Place
- 4332 Beaverton Cir
- Avera Plan at Windance Lake
- Prescott Plan at Windance Lake
- Atwood Plan at Windance Lake
