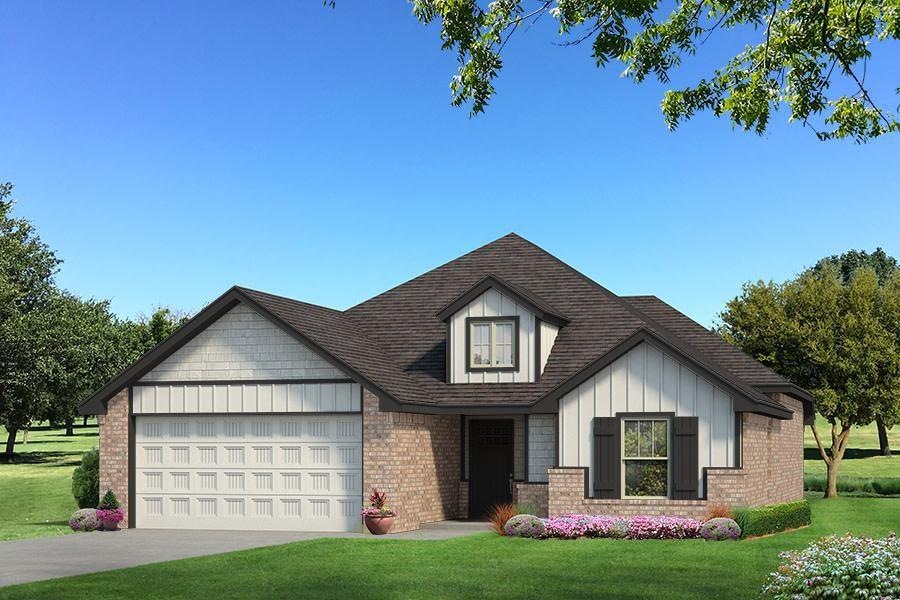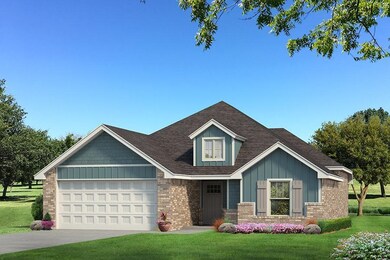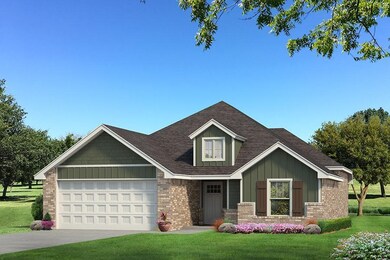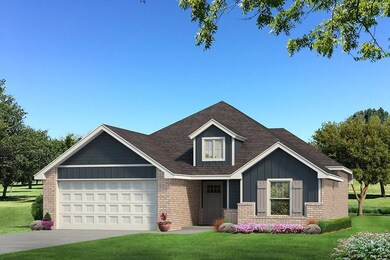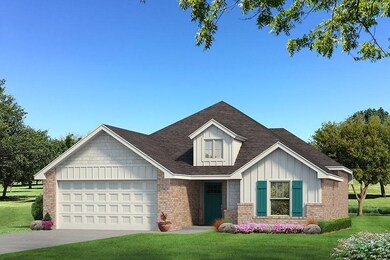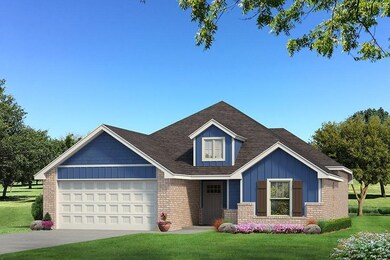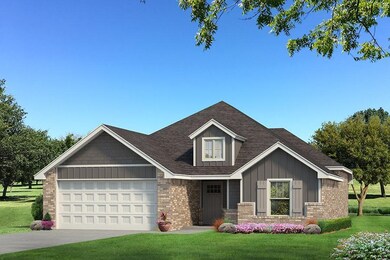
1714 Logan’s Way Norman, OK 73072
Southeast Norman NeighborhoodHighlights
- Art Deco Architecture
- 2 Fireplaces
- 2 Car Attached Garage
- Ronald Reagan Elementary School Rated A-
- Covered patio or porch
- 5-minute walk to Songbird Park
About This Home
As of February 2022This Drake floor plan includes 1,745 Sq Ft of total living space, which includes 1,550 Sq Ft of indoor living space and 195 Sq Ft of outdoor living space. There is also a 360 Sq Ft, two car garage with storm shelter installed. Home has 3 bedrooms and 2 full bathroomsl Living area is an open concept to the kitchen, has a cozy gas ignition fireplace with stack stone detail. Kitchen has gorgeous lighting, 3 CM granite countertops, stainless steel appliances, & fun backsplash. Master suite includes a boxed ceiling with ambient lighting, ceiling fan, gorgeous bathroom with a closet full of space, double vanities, Jetta whirlpool tub, tiled walk in shower, & seasonal racks for extra storage. Home has a storm shelter installed, as well as some other cool amenities such as a security system, fresh air ventilation, air purification system, landscaped flower beds, covered front & back patio with fireplace, in ground sprinkler system, full fencing, and a Rinnai tankless water heater!
Home Details
Home Type
- Single Family
Year Built
- Built in 2021 | Under Construction
HOA Fees
- $17 Monthly HOA Fees
Parking
- 2 Car Attached Garage
Home Design
- Art Deco Architecture
- Brick Frame
- Composition Roof
- Masonry
Interior Spaces
- 1,550 Sq Ft Home
- 1-Story Property
- 2 Fireplaces
- Metal Fireplace
Bedrooms and Bathrooms
- 3 Bedrooms
- 2 Full Bathrooms
Schools
- Ronald Reagan Elementary School
- Irving Middle School
- Norman High School
Additional Features
- Covered patio or porch
- Interior Lot
- Central Heating and Cooling System
Community Details
- Association fees include pool, rec facility
- Mandatory home owners association
Listing and Financial Details
- Legal Lot and Block 26 / 8
Similar Homes in Norman, OK
Home Values in the Area
Average Home Value in this Area
Property History
| Date | Event | Price | Change | Sq Ft Price |
|---|---|---|---|---|
| 02/16/2022 02/16/22 | Sold | $258,000 | -0.7% | $172 / Sq Ft |
| 01/03/2022 01/03/22 | Pending | -- | -- | -- |
| 12/27/2021 12/27/21 | For Sale | $259,900 | +11.1% | $173 / Sq Ft |
| 05/21/2021 05/21/21 | Sold | $233,935 | 0.0% | $151 / Sq Ft |
| 03/16/2021 03/16/21 | Pending | -- | -- | -- |
| 03/16/2021 03/16/21 | For Sale | $233,935 | -- | $151 / Sq Ft |
Tax History Compared to Growth
Agents Affiliated with this Home
-

Seller's Agent in 2022
Michele Boger
RE/MAX
(405) 423-0396
13 in this area
32 Total Sales
-

Buyer's Agent in 2022
Bailee Edwards
Bailee & Co. Real Estate
(405) 650-1450
30 in this area
1,031 Total Sales
-

Seller's Agent in 2021
Zach Holland
Premium Prop, LLC
(405) 397-3855
83 in this area
2,872 Total Sales
Map
Source: MLSOK
MLS Number: 949515
- 3723 Lleyton Dr
- 1805 Samuel's Ct
- 1809 Samuel's Ct
- 3808 Lleyton Dr
- 3815 Skyler Way
- 3706 Addison Ave
- 3819 Skyler Way
- 3901 Skyler Way
- 3713 Andrew Ct
- 3905 Skyler Way
- 3906 Lleyton Dr
- The Hummingbird Half Bath Plan at Cedar Lane
- The Cornerstone Plan at Cedar Lane
- The Hazel Half Bath Plus Plan at Cedar Lane
- The Sage Bonus Room 2 Plan at Cedar Lane
- The Blue Spruce Bonus Room 2 Plan at Cedar Lane
- The Poppey Bonus Room - 5 Bedroom Plan at Cedar Lane
- The Hazel Plus Plan at Cedar Lane
- The Hummingbird Bonus Room 1 Plan at Cedar Lane
- The Tero Plan at Cedar Lane
