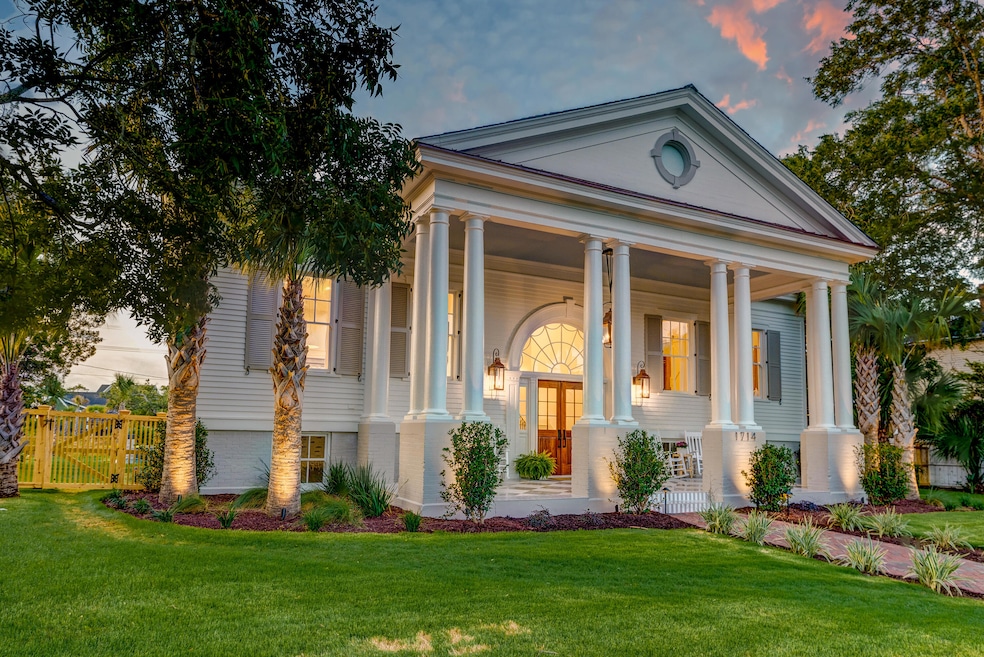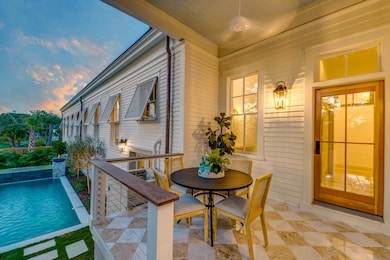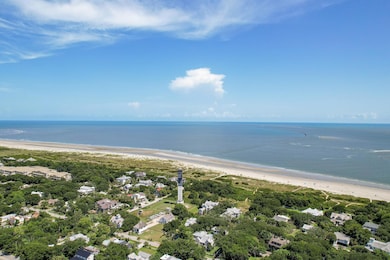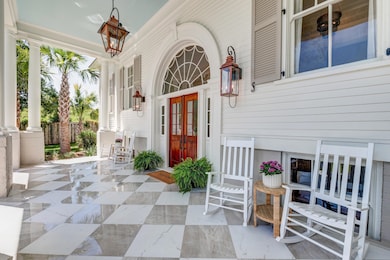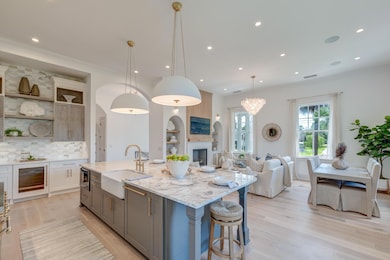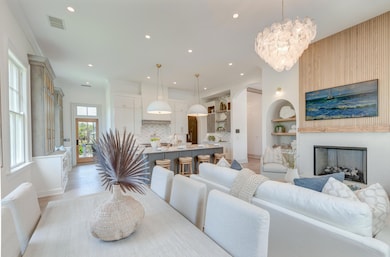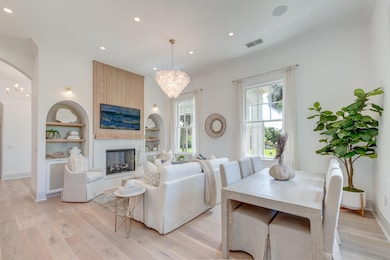1714 Middle St Sullivans Island, SC 29482
Sullivan's Island NeighborhoodEstimated payment $47,530/month
Highlights
- Fitness Center
- Wine Cellar
- In Ground Pool
- Sullivans Island Elementary School Rated A
- Media Room
- Sauna
About This Home
Appraisal from May 2025 in hand for $10,400,000, documentation available. Some homes make a statement. This one tells a story. Welcome to 1714 Middle Street, one of the LARGEST homes on all of Sullivan's Island, now offered at the lowest price per square foot in the last two years. This irreplaceable estate stands as one of the most iconic and expansive properties in the area--a size and scale no longer permitted for new construction. Originally built in 1906, this historic masterpiece has been meticulously reimagined, blending timeless Southern grandeur with modern coastal luxury. Located on the HIGHEST natural point on the island, known as ''Mount Sullivans,'' this estate is a rare fusion of history, exclusivity, and effortless elegance.Inside, soaring 13-foot ceilings and expansive living spaces create an atmosphere of openness and sophistication, while the chef's kitchen is a showpiece of style and function, perfect for everything from intimate dinners to grand entertaining. The estate is a National Historic Registry Home, while boasting completely new construction within its historically refurbished exterior including: a NEW roof, NEW electrical, NEW plumbing, NEW A/C, NEW whole home generator, NEW EVERYTHING!
The private owner's retreat, complete with a screened porch, offers a sanctuary of tranquility. Upstairs, two newly added bedrooms with ensuite baths and a flex space provide exceptional comfort. But the true showstopper? The lower-level 23' ceiling entertainment space, grand enough for a full-size pickleball court, a half basketball court, a car collection, or whatever else you can imagine. This space, once a gathering spot for soldiers, has been transformed into an unparalleled entertainment venue. A lounge, wellness studio, wine cellar, and additional guest quarters complete this extraordinary level.
Step outside, and you're met with resort-style luxury a breathtaking pool enveloped by lush landscaping, multiple outdoor entertaining spaces, and a detached guest suite for ultimate privacy.
Sullivan's Island is known for its pristine coastline, relaxed sophistication, and elite waterfront lifestyle all just 8.5 miles from downtown Charleston. But homes like this? They don't just come along.
This isn't just a home it's a landmark, a statement, a rare piece of history that can never be duplicated.
Private showings by appointment only.
Home Details
Home Type
- Single Family
Est. Annual Taxes
- $44,704
Year Built
- Built in 1902
Lot Details
- 0.38 Acre Lot
- Wood Fence
- Level Lot
- Irrigation
Parking
- 2 Car Garage
- Finished Room Over Garage
Home Design
- Traditional Architecture
- Slate Roof
- Wood Siding
Interior Spaces
- 8,864 Sq Ft Home
- 2-Story Property
- Beamed Ceilings
- Smooth Ceilings
- Cathedral Ceiling
- Stubbed Gas Line For Fireplace
- Window Treatments
- Entrance Foyer
- Wine Cellar
- Family Room
- Living Room with Fireplace
- Combination Dining and Living Room
- Media Room
- Home Office
- Bonus Room
- Game Room
- Utility Room with Study Area
- Sauna
- Basement
- Exterior Basement Entry
Kitchen
- Eat-In Kitchen
- Gas Range
- Microwave
- Dishwasher
- Disposal
Flooring
- Wood
- Marble
Bedrooms and Bathrooms
- 5 Bedrooms
- Sitting Area In Primary Bedroom
- Walk-In Closet
- Garden Bath
Laundry
- Laundry Room
- Stacked Washer and Dryer
Outdoor Features
- In Ground Pool
- Deck
- Screened Patio
- Exterior Lighting
- Rain Gutters
- Front Porch
Schools
- Sullivans Island Elementary School
- Moultrie Middle School
- Wando High School
Utilities
- Central Heating and Cooling System
- Tankless Water Heater
Community Details
Recreation
- Fitness Center
- Community Pool
Additional Features
- Sullivans Island Subdivision
- Sauna
Map
Home Values in the Area
Average Home Value in this Area
Tax History
| Year | Tax Paid | Tax Assessment Tax Assessment Total Assessment is a certain percentage of the fair market value that is determined by local assessors to be the total taxable value of land and additions on the property. | Land | Improvement |
|---|---|---|---|---|
| 2024 | $75,476 | $167,100 | $0 | $0 |
| 2023 | $44,704 | $167,100 | $0 | $0 |
| 2022 | $24,456 | $96,600 | $0 | $0 |
| 2021 | $24,067 | $96,600 | $0 | $0 |
| 2020 | $23,709 | $96,600 | $0 | $0 |
| 2019 | $21,009 | $84,000 | $0 | $0 |
| 2017 | $5,709 | $56,000 | $0 | $0 |
| 2016 | $5,441 | $56,000 | $0 | $0 |
| 2015 | $5,673 | $56,000 | $0 | $0 |
| 2014 | $3,723 | $0 | $0 | $0 |
| 2011 | -- | $0 | $0 | $0 |
Property History
| Date | Event | Price | List to Sale | Price per Sq Ft | Prior Sale |
|---|---|---|---|---|---|
| 08/29/2025 08/29/25 | For Sale | $8,295,000 | 0.0% | $936 / Sq Ft | |
| 07/28/2025 07/28/25 | Off Market | $8,295,000 | -- | -- | |
| 06/19/2025 06/19/25 | Price Changed | $8,295,000 | -20.9% | $936 / Sq Ft | |
| 03/14/2025 03/14/25 | For Sale | $10,490,000 | +276.7% | $1,183 / Sq Ft | |
| 05/25/2022 05/25/22 | Sold | $2,785,000 | -6.1% | $367 / Sq Ft | View Prior Sale |
| 04/17/2022 04/17/22 | Pending | -- | -- | -- | |
| 12/30/2021 12/30/21 | For Sale | $2,965,000 | -- | $391 / Sq Ft |
Purchase History
| Date | Type | Sale Price | Title Company |
|---|---|---|---|
| Quit Claim Deed | -- | None Listed On Document | |
| Quit Claim Deed | $700,000 | None Listed On Document | |
| Quit Claim Deed | $700,000 | None Listed On Document | |
| Quit Claim Deed | $925,000 | None Listed On Document | |
| Quit Claim Deed | $925,000 | None Listed On Document | |
| Warranty Deed | $2,785,000 | None Listed On Document | |
| Quit Claim Deed | -- | None Available | |
| Deed | $1,400,000 | -- | |
| Interfamily Deed Transfer | -- | -- | |
| Interfamily Deed Transfer | -- | -- |
Mortgage History
| Date | Status | Loan Amount | Loan Type |
|---|---|---|---|
| Previous Owner | $700,000 | No Value Available | |
| Previous Owner | $925,000 | Seller Take Back | |
| Previous Owner | $2,689,404 | VA | |
| Previous Owner | $850,000 | Commercial | |
| Previous Owner | $650,000 | Seller Take Back |
Source: CHS Regional MLS
MLS Number: 25006800
APN: 523-08-00-049
- 1750 Ion Ave
- 1727 Atlantic Ave
- 1651 Atlantic Ave
- 1773 Atlantic Ave
- 2002 Ion Ave
- 409 Station 22 1 2 St
- 932 Middle St
- 2307 Ion Ave
- 904 Middle St
- 1666 Marsh Harbor Ln Unit 101
- 2414 Goldbug Ave
- 1602 Marsh Harbor Ln Unit A
- 2424 Middle St
- 1647 Marsh Harbor Ln
- 1608 Marsh Harbor Ln Unit C
- 2524 Middle St
- 0 Middle St
- 2630 Bayonne Ave
- 2808 Brooks St
- 521 London Bridge Rd
- 2057 Middle St Unit 11
- 2108 Ion Ave
- 409 Station 22 1 2 St
- 2402 Ion Ave
- 2668 Ion Ave
- 10 William St
- 744 Gate Post Dr
- 5 Pierates Cruz
- 1500 Old Village Dr
- 662 Poaug Ln
- 1001 Boopa Ln
- 954 Key Colony Ct
- 661 Adluh St
- 682 McCants Dr
- 1481 Center St Extension Unit Bay Club 1305
- 1438 Goblet Ave
- 1481 Center Street Extension Unit 1305
- 1117 Dawn View Terrace
- 1240 Fairmont Ave Unit 7
- 1053 Rifle Range Rd
