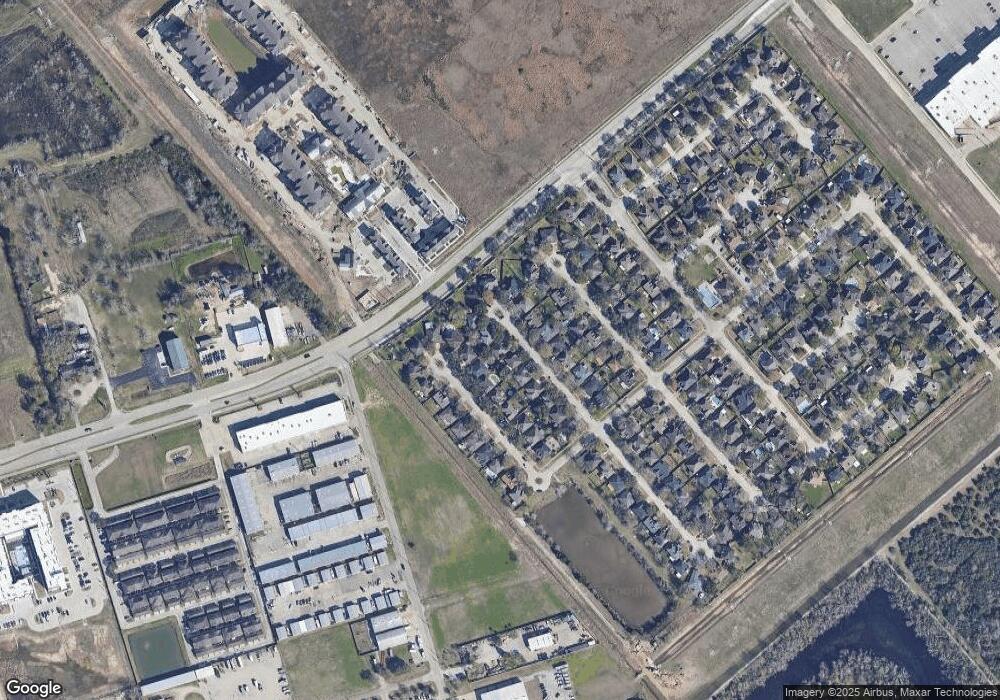Highlights
- Traditional Architecture
- High Ceiling
- Community Pool
- Bayside Intermediate School Rated A-
- Granite Countertops
- Home Office
About This Home
Great family home in Kemah! Light and bright, great split floor plan. Family room split from the living and dining room to give extra living or office space. Gas cooking, coffee bar, breakfast bar & island kitchen with granite countertops that opens to family room and breakfast area. Both formals with built-ins. Large primary suite with double sinks, separate shower, soaking tub and walk-in closet. Large secondary bedrooms. Shady back yard. Close to schools, shopping and The Boardwalk. 8 minutes to Clear Falls High School. Cul-de-sac Street and 2 blocks to the community pool and playground. Recent foundation work with transferrable warranty.
Home Details
Home Type
- Single Family
Est. Annual Taxes
- $5,215
Year Built
- Built in 1993
Lot Details
- 6,300 Sq Ft Lot
- Cul-De-Sac
- East Facing Home
Parking
- 2 Car Attached Garage
Home Design
- Traditional Architecture
Interior Spaces
- 1,890 Sq Ft Home
- 1-Story Property
- Crown Molding
- High Ceiling
- Ceiling Fan
- Gas Log Fireplace
- Window Treatments
- Family Room Off Kitchen
- Living Room
- Dining Room
- Home Office
- Utility Room
- Washer and Gas Dryer Hookup
- Fire and Smoke Detector
Kitchen
- Breakfast Room
- Breakfast Bar
- Gas Oven
- Gas Range
- Free-Standing Range
- Dishwasher
- Granite Countertops
- Disposal
Flooring
- Carpet
- Laminate
- Tile
Bedrooms and Bathrooms
- 3 Bedrooms
- 2 Full Bathrooms
- Double Vanity
- Soaking Tub
- Bathtub with Shower
- Separate Shower
Schools
- Stewart Elementary School
- Bayside Intermediate School
- Clear Falls High School
Utilities
- Central Heating and Cooling System
- Heating System Uses Gas
Listing and Financial Details
- Property Available on 11/20/25
- Long Term Lease
Community Details
Overview
- Kemah Oaks Maintenance/Goodwin Association
- Kemah Oaks Sub 92 Subdivision
Recreation
- Community Pool
Pet Policy
- Call for details about the types of pets allowed
Map
Source: Houston Association of REALTORS®
MLS Number: 40018033
APN: 4364-0001-0044-000
- 1723 Oak Valley Dr
- 1814 Oak Valley Dr
- 1707 Oak Valley Dr
- 1818 Kemah Oaks Dr
- 1823 Kemah Village Dr
- 606 Oak Berry Dr
- 2227 Kemah Village Dr
- 312 Fm 518 Rd
- 1005 Lewis Dr
- 00 Delesandri
- 2221 Bay Breeze Dr
- 2173 Bay Breeze Dr
- 591 Avisa Dr
- 2333 Bay Breeze Dr
- 536 Morning Tide Ln
- 571 Avisa Dr
- 567 Avisa Dr
- 559 Avisa Dr
- 563 Avisa Dr
- 555 Avisa Dr
- 800 Fm 518 E
- 1929 Kemah Village Dr
- 1901 Kemah Village Dr
- 1105 Deke Slayton Hwy
- 547 Avisa Dr
- 2418 Yacht Harbor Dr
- 719 Sandy Bay Ln
- 2201 Evergreen Memorial Pkwy
- 50 W 8th St Unit B
- 82 Harbor Ln
- 1225 Lawrence Rd
- 3850 Fm 518 Rd E
- 811 Bradford Ave Unit 5
- 75 Harbor Ln
- 16 Harbor Ln
- 612 8th St
- 142 W 5th St Unit B
- 144 W 5th St Unit D
- 620 8th St
- 710 Kipp Ave

