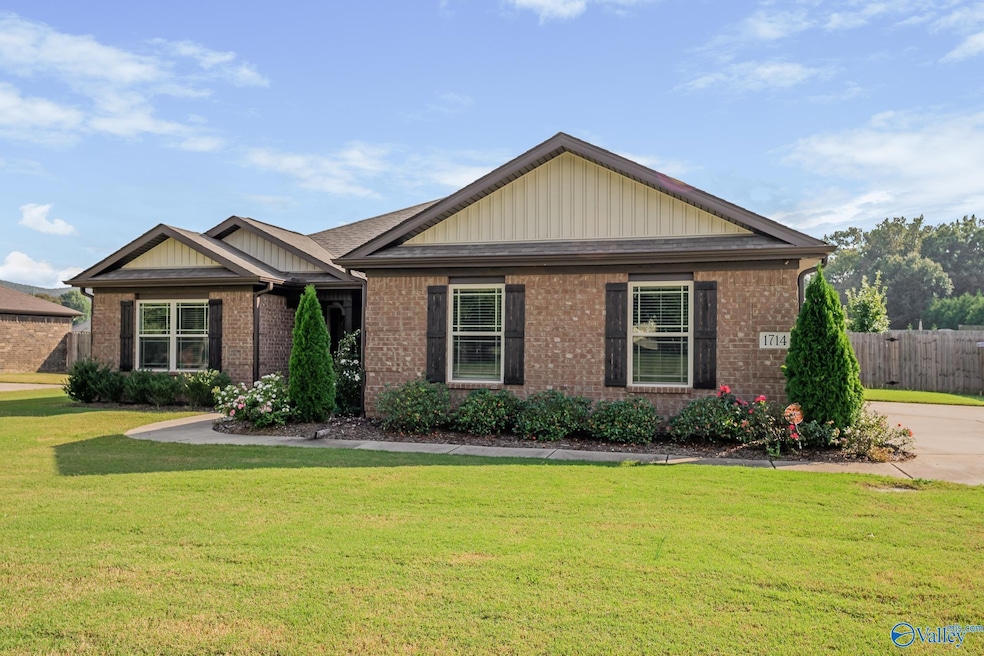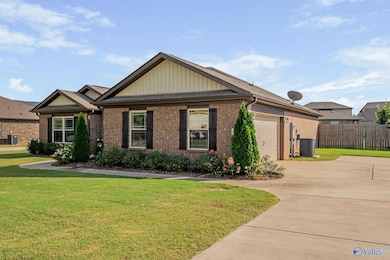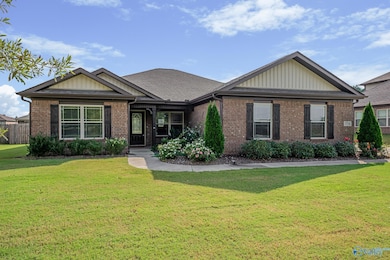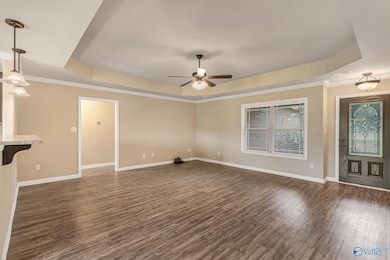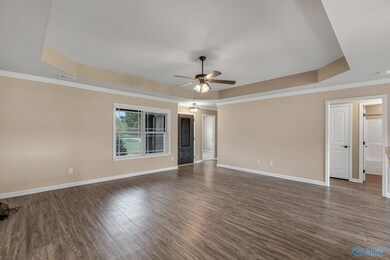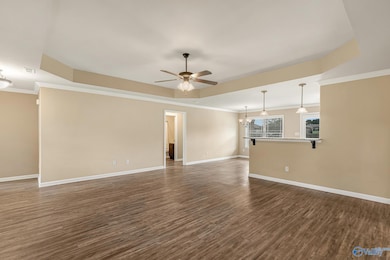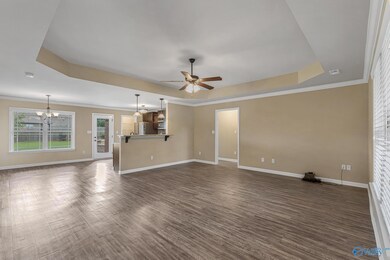1714 Oscar Patterson Rd New Market, AL 35761
Estimated payment $1,625/month
Total Views
189
4
Beds
2
Baths
1,683
Sq Ft
$166
Price per Sq Ft
Highlights
- Craftsman Architecture
- Covered Patio or Porch
- Living Room
- Riverton Elementary School Rated A
- 2 Car Attached Garage
- Laundry Room
About This Home
Welcome home to this like-new 4BR/2BA brick rancher featuring an open floor plan with all the extras! The open concept floor plan is enhanced by LVP flooring, granite countertops, stainless appliances, and high-end finishes throughout. Enjoy a beautifully landscaped, level lot with custom outdoor lighting, covered patio, and fire pit for refined entertaining. The wood privacy fence provides a private retreat with back gate access to neighborhood sidewalks and stocked pond. Spacious primary suite, side-entry garage, and a prime location minutes to Sharon Johnson Park!
Home Details
Home Type
- Single Family
Est. Annual Taxes
- $1,592
Year Built
- Built in 2017
Lot Details
- 0.43 Acre Lot
- Lot Dimensions are 210 x 90
HOA Fees
- $13 Monthly HOA Fees
Home Design
- Craftsman Architecture
- Brick Exterior Construction
- Slab Foundation
Interior Spaces
- 1,683 Sq Ft Home
- Property has 1 Level
- Living Room
- Laundry Room
Kitchen
- Microwave
- Dishwasher
Bedrooms and Bathrooms
- 4 Bedrooms
- 2 Full Bathrooms
Parking
- 2 Car Attached Garage
- Side Facing Garage
- Garage Door Opener
- Driveway
Outdoor Features
- Covered Patio or Porch
Schools
- Buckhorn Elementary School
- Buckhorn High School
Utilities
- Central Heating and Cooling System
- Septic Tank
Community Details
- Mance Grove HOA
- Mance Grove Subdivision
Listing and Financial Details
- Tax Lot 9
Map
Create a Home Valuation Report for This Property
The Home Valuation Report is an in-depth analysis detailing your home's value as well as a comparison with similar homes in the area
Home Values in the Area
Average Home Value in this Area
Tax History
| Year | Tax Paid | Tax Assessment Tax Assessment Total Assessment is a certain percentage of the fair market value that is determined by local assessors to be the total taxable value of land and additions on the property. | Land | Improvement |
|---|---|---|---|---|
| 2025 | $1,592 | $44,020 | $5,000 | $39,020 |
| 2024 | $1,592 | $42,960 | $5,000 | $37,960 |
| 2023 | $1,553 | $41,200 | $5,000 | $36,200 |
| 2022 | $1,399 | $38,740 | $5,000 | $33,740 |
| 2021 | $603 | $18,040 | $2,500 | $15,540 |
| 2020 | $564 | $16,960 | $2,500 | $14,460 |
| 2019 | $511 | $15,430 | $1,500 | $13,930 |
| 2018 | $1,000 | $25,440 | $0 | $0 |
| 2017 | $101 | $3,000 | $0 | $0 |
Source: Public Records
Property History
| Date | Event | Price | List to Sale | Price per Sq Ft | Prior Sale |
|---|---|---|---|---|---|
| 11/14/2025 11/14/25 | For Sale | $280,000 | +4.9% | $166 / Sq Ft | |
| 09/24/2024 09/24/24 | Off Market | $267,000 | -- | -- | |
| 01/04/2023 01/04/23 | Rented | $1,775 | 0.0% | -- | |
| 01/04/2023 01/04/23 | For Rent | $1,775 | 0.0% | -- | |
| 12/08/2022 12/08/22 | Rented | $1,775 | 0.0% | -- | |
| 12/08/2022 12/08/22 | For Rent | $1,775 | 0.0% | -- | |
| 12/20/2021 12/20/21 | Rented | $1,775 | 0.0% | -- | |
| 11/11/2021 11/11/21 | Under Contract | -- | -- | -- | |
| 10/28/2021 10/28/21 | Price Changed | $1,775 | -5.3% | $1 / Sq Ft | |
| 10/19/2021 10/19/21 | For Rent | $1,875 | 0.0% | -- | |
| 09/22/2021 09/22/21 | Sold | $267,000 | -4.6% | $159 / Sq Ft | View Prior Sale |
| 08/13/2021 08/13/21 | Pending | -- | -- | -- | |
| 08/11/2021 08/11/21 | For Sale | $279,900 | +65.7% | $166 / Sq Ft | |
| 08/02/2018 08/02/18 | Off Market | $168,909 | -- | -- | |
| 05/04/2018 05/04/18 | Sold | $168,909 | -1.2% | $100 / Sq Ft | View Prior Sale |
| 03/13/2018 03/13/18 | Pending | -- | -- | -- | |
| 03/02/2018 03/02/18 | Price Changed | $170,909 | +1.2% | $102 / Sq Ft | |
| 06/28/2017 06/28/17 | Price Changed | $168,909 | +2.7% | $100 / Sq Ft | |
| 03/23/2017 03/23/17 | Price Changed | $164,539 | +0.6% | $98 / Sq Ft | |
| 01/27/2017 01/27/17 | Price Changed | $163,539 | +0.6% | $97 / Sq Ft | |
| 09/28/2016 09/28/16 | For Sale | $162,539 | -- | $97 / Sq Ft |
Source: ValleyMLS.com
Purchase History
| Date | Type | Sale Price | Title Company |
|---|---|---|---|
| Deed | $267,000 | None Available | |
| Deed | $168,909 | -- | |
| Deed | $27,500 | None Available |
Source: Public Records
Mortgage History
| Date | Status | Loan Amount | Loan Type |
|---|---|---|---|
| Open | $195,000 | New Conventional | |
| Previous Owner | $165,849 | No Value Available | |
| Previous Owner | -- | No Value Available | |
| Previous Owner | $132,000 | Construction |
Source: Public Records
Source: ValleyMLS.com
MLS Number: 21903942
APN: 09-03-07-0-000-031.009
Nearby Homes
- 109 Lois Mance Ln
- 127 Clayton Mance Rd
- 4435 Winchester Rd
- The Lincoln Plan at Bellview
- The Bennington Plan at Bellview
- The Manhattan Plan at Bellview
- 113 Saddle St
- The Savannah Plan at Bellview
- The Revere II Plan at Bellview
- The Charleston Plan at Bellview
- The Winchester Plan at Bellview
- The Raleigh Plan at Bellview
- The Shelbourne Plan at Bellview
- The Cambridge Plan at Bellview
- 103 Saddle St
- 2 Saddle St
- 116 Sartain St
- 130 Saddle St
- 102 Emma Grace Ln
- 104 Emma Grace Ln
- 182 Story Ray Dr
- 209 Saddle St
- 3943 Winchester Rd
- 155 Sougahatchee Dr
- 146 Church St
- 225 Bermuda Lakes Dr
- 212 Cotton Bayou Dr
- 115 Waterway Dr
- 100 Waterway Dr
- 158 River Pointe Dr
- 143 Pat Cain Dr
- 130 Nettle Leaf Dr
- 101 Canonbury Dr
- 110 Lacy Ln
- 113 Winding Trail
- 111 Carleighfalls Dr
- 110 Branton Ct
- 145 Chesire Cove Ln
- 1653 Walker Ln
- 109 Old Shell Rd
