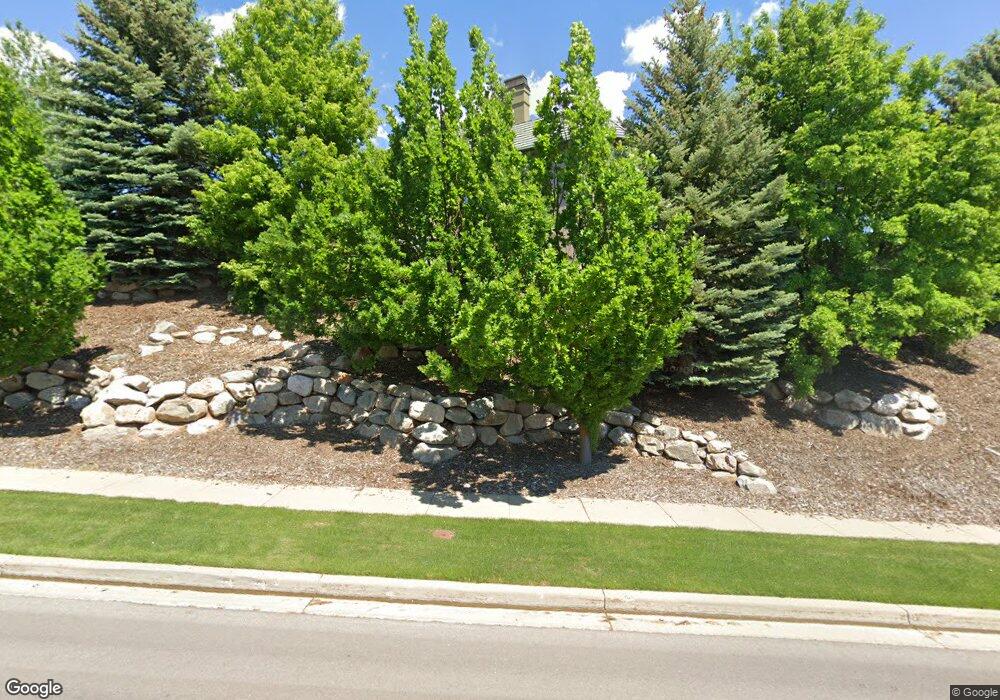1714 Ridge Point Dr Bountiful, UT 84010
Estimated Value: $1,998,000 - $2,168,000
6
Beds
5
Baths
8,134
Sq Ft
$253/Sq Ft
Est. Value
About This Home
This home is located at 1714 Ridge Point Dr, Bountiful, UT 84010 and is currently estimated at $2,058,659, approximately $253 per square foot. 1714 Ridge Point Dr is a home located in Davis County with nearby schools including Valley View School, Mueller Park Junior High School, and Bountiful High School.
Ownership History
Date
Name
Owned For
Owner Type
Purchase Details
Closed on
May 1, 2019
Sold by
Andersen Camey Lei
Bought by
Camey L Anderson Revocable Trust
Current Estimated Value
Purchase Details
Closed on
May 10, 2018
Sold by
Hadlock Camey
Bought by
Anderson Camey L
Purchase Details
Closed on
Aug 1, 2017
Sold by
Hadlock Kevin W
Bought by
Andersen Camey Lei and Hadlock Camey Ahdersen
Purchase Details
Closed on
Mar 4, 2011
Sold by
Young Bert and Young Jennefer
Bought by
Hadlock Kevin and Hadlock Camey
Home Financials for this Owner
Home Financials are based on the most recent Mortgage that was taken out on this home.
Original Mortgage
$417,000
Interest Rate
4.71%
Mortgage Type
New Conventional
Purchase Details
Closed on
Oct 30, 2000
Sold by
Martynski Stanislaw and Martynski Peggy W
Bought by
Young Bert B and Young Jennefer
Create a Home Valuation Report for This Property
The Home Valuation Report is an in-depth analysis detailing your home's value as well as a comparison with similar homes in the area
Purchase History
| Date | Buyer | Sale Price | Title Company |
|---|---|---|---|
| Camey L Anderson Revocable Trust | -- | None Available | |
| Anderson Camey L | -- | None Available | |
| Andersen Camey Lei | -- | -- | |
| Hadlock Kevin | -- | Benchmark Title Ins Agency L | |
| Young Bert B | -- | Associated Title Company |
Source: Public Records
Mortgage History
| Date | Status | Borrower | Loan Amount |
|---|---|---|---|
| Previous Owner | Hadlock Kevin | $417,000 |
Source: Public Records
Tax History
| Year | Tax Paid | Tax Assessment Tax Assessment Total Assessment is a certain percentage of the fair market value that is determined by local assessors to be the total taxable value of land and additions on the property. | Land | Improvement |
|---|---|---|---|---|
| 2025 | $12,370 | $1,231,731 | $421,412 | $810,319 |
| 2024 | $11,845 | $1,198,571 | $485,950 | $712,621 |
| 2023 | $11,027 | $1,976,000 | $548,037 | $1,427,963 |
| 2022 | $10,218 | $1,001,551 | $296,280 | $705,271 |
| 2021 | $9,032 | $1,355,000 | $446,438 | $908,562 |
| 2020 | $9,057 | $1,376,000 | $411,443 | $964,557 |
| 2019 | $8,927 | $1,325,000 | $400,741 | $924,259 |
Source: Public Records
Map
Nearby Homes
- 1596 E Millbrook Way
- 1735 S Temple Ct Unit 203
- 1878 E Ridge Point Dr
- 1399 E Millbrook Way
- 1785 1450 E Unit 604
- 1475 Mueller Park Rd
- 0 Lot Bountiful Blvd
- 1820 S High Pointe Dr
- 1787 S 1175 E
- 1676 E Mueller Park Rd
- 1483 Maple Hills Dr
- 1087 Arlington Way
- 2091 Windsor Park Cir
- 1014 Beverly Way
- 2136 Elaine Dr
- 87 S Bountiful Blvd E Unit 12
- 1596 S Stone Ridge E Unit 103
- 111 Ward Canyon Unit 1
- 1 N Bountiful Blvd
- 861 E Millbrook Way
- 1416 Ridge Point Dr
- 1711 Ridge Point Dr Unit 105
- 1742 Ridge Point Dr Unit 108
- 1742 Ridge Point Dr
- 1416 S Ridge Point Dr
- 1742 Ridge Point Dr
- 1775 Stone Ridge Dr
- 1729 Ridge Point Dr
- 1466 Ridge Point Dr
- 1466 Ridge Point Dr Unit 208
- 1445 Ridge Point Dr
- 1595 Stone Ridge Dr
- 1766 Lorien Dr
- 1766 Lorien Dr Unit 711
- 1255 S Bountiful Blvd
- 1686 Ridge Point Dr
- 1633 Stone Ridge Dr
- 1869 Stone Hollow Dr
- 1759 Stone Ridge Dr
- 1512 Ridge Point Dr
