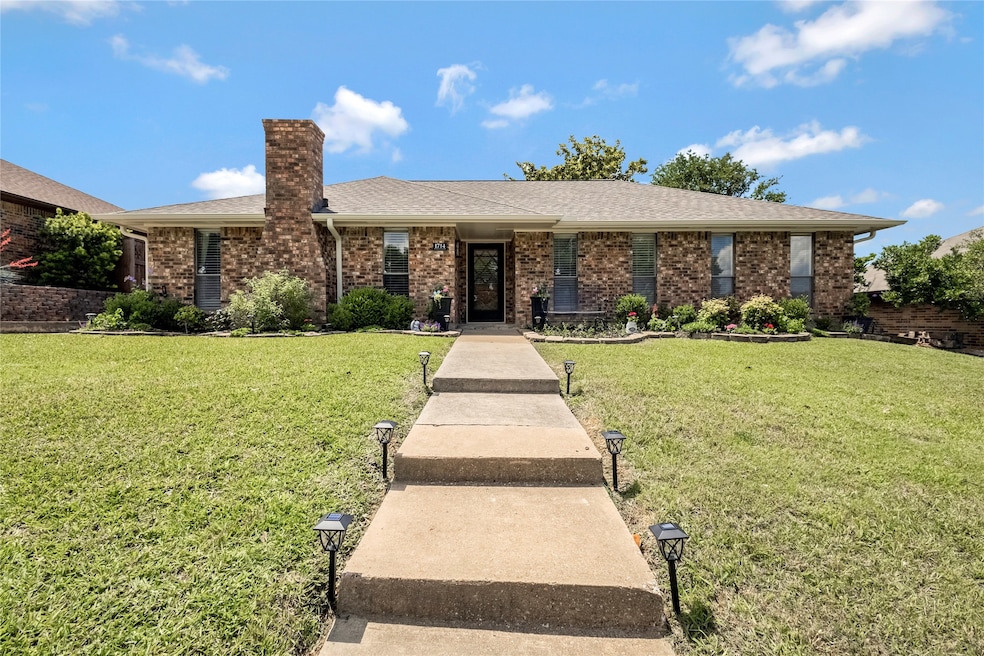
1714 Rosemeade Cir Carrollton, TX 75007
Rosemeade NeighborhoodEstimated payment $2,670/month
Highlights
- Traditional Architecture
- 2 Car Attached Garage
- Ceramic Tile Flooring
- Creekview High School Rated A
- Woodwork
- 1-Story Property
About This Home
Move-In Ready, Parkside Living with Major Upgrades! Welcome to this well-cared-for home, beautifully updated and ready for its next chapter! Situated in a charming neighborhood centered around a peaceful park setting—right outside your front door—this home offers the perfect balance of comfort, style, and functionality. Step inside to a smart and spacious floor plan featuring two living areas, ideal for entertaining or relaxing. The kitchen flows seamlessly into a cozy breakfast nook, and all appliances come with the property. An oversized utility room provides ample storage and flexibility for daily living. This home has undergone a series of top-tier upgrades, including: Brand new (2025) Class 3 impact-resistant roof with new gutters and flashing. New flooring and fresh interior paint throughout. Brand new (Summer 2024) HVAC system – both condenser and furnace
Brand new (Fall 2024) garage door, tracks, and springs, and New fence for added privacy and curb appeal. Enjoy the outdoors in your generous and private backyard, complete with a covered patio, and thoughtful landscaping.
Home Details
Home Type
- Single Family
Est. Annual Taxes
- $5,888
Year Built
- Built in 1978
Parking
- 2 Car Attached Garage
- Rear-Facing Garage
- Garage Door Opener
- Driveway
Home Design
- Traditional Architecture
- Brick Exterior Construction
- Slab Foundation
- Composition Roof
Interior Spaces
- 1,889 Sq Ft Home
- 1-Story Property
- Woodwork
- Living Room with Fireplace
Kitchen
- Convection Oven
- Electric Oven
- Electric Cooktop
- Dishwasher
- Disposal
Flooring
- Carpet
- Ceramic Tile
Bedrooms and Bathrooms
- 3 Bedrooms
- 2 Full Bathrooms
Laundry
- Dryer
- Washer
Schools
- Davis Elementary School
- Creekview High School
Additional Features
- 9,801 Sq Ft Lot
- Gas Water Heater
Community Details
- Rosemeade Add 3 Subdivision
Listing and Financial Details
- Legal Lot and Block 8 / 23
- Assessor Parcel Number R49299
Map
Home Values in the Area
Average Home Value in this Area
Tax History
| Year | Tax Paid | Tax Assessment Tax Assessment Total Assessment is a certain percentage of the fair market value that is determined by local assessors to be the total taxable value of land and additions on the property. | Land | Improvement |
|---|---|---|---|---|
| 2025 | $4,458 | $378,734 | $105,284 | $277,880 |
| 2024 | $5,888 | $344,304 | $0 | $0 |
| 2023 | $3,961 | $313,004 | $105,284 | $301,587 |
| 2022 | $5,472 | $284,549 | $86,141 | $242,031 |
| 2021 | $5,347 | $258,681 | $58,480 | $200,201 |
| 2020 | $5,444 | $261,280 | $58,480 | $202,800 |
| 2019 | $5,703 | $260,326 | $58,480 | $201,846 |
| 2018 | $5,301 | $238,954 | $58,480 | $186,879 |
| 2017 | $4,874 | $217,231 | $58,480 | $165,838 |
| 2016 | $4,205 | $197,483 | $58,480 | $139,003 |
| 2015 | $3,708 | $181,325 | $58,480 | $122,845 |
| 2014 | $3,708 | $169,247 | $58,480 | $110,767 |
| 2013 | -- | $148,520 | $39,338 | $109,182 |
Property History
| Date | Event | Price | Change | Sq Ft Price |
|---|---|---|---|---|
| 07/22/2025 07/22/25 | Pending | -- | -- | -- |
| 06/25/2025 06/25/25 | Price Changed | $399,900 | -1.3% | $212 / Sq Ft |
| 05/28/2025 05/28/25 | Price Changed | $405,000 | -2.4% | $214 / Sq Ft |
| 05/12/2025 05/12/25 | For Sale | $415,000 | -- | $220 / Sq Ft |
Purchase History
| Date | Type | Sale Price | Title Company |
|---|---|---|---|
| Vendors Lien | -- | Fnt | |
| Warranty Deed | -- | -- |
Mortgage History
| Date | Status | Loan Amount | Loan Type |
|---|---|---|---|
| Open | $150,000 | New Conventional | |
| Closed | $166,500 | New Conventional | |
| Previous Owner | $123,322 | FHA | |
| Previous Owner | $117,587 | FHA | |
| Previous Owner | $119,939 | FHA |
About the Listing Agent
Daniel's Other Listings
Source: North Texas Real Estate Information Systems (NTREIS)
MLS Number: 20929374
APN: R49299
- 1712 Rosemeade Cir
- 3259 Northview
- 1700 Delaford Cir
- 1711 Elizabeth Dr
- 1724 Saint James Dr
- 3705 Grasmere Dr
- 3707 Grasmere Dr
- 1718 Brighton Dr
- 1707 Brighton Dr
- 1825 Addington Dr
- 1738 Hartford Dr
- 3719 Westminster Dr
- 3209 Cutler Place
- 1702 Hartford Dr
- 1703 Hartford Dr
- 1711 Chesterfield Dr
- 1802 Kensington Dr
- 1804 Kensington Dr
- 1825 Arundel Dr
- 1901 Castille Dr





