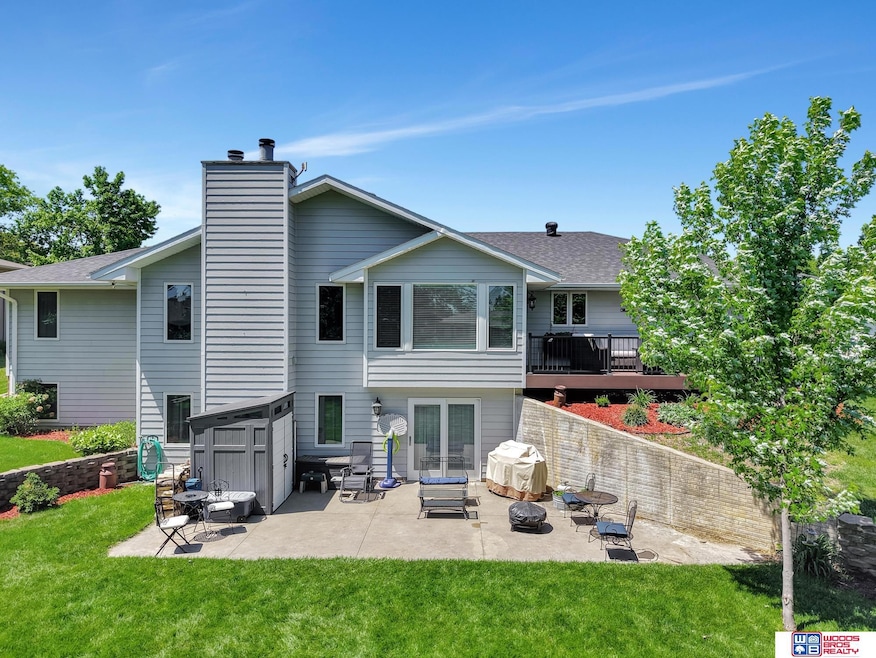
1714 S 14th Circle Dr Beatrice, NE 68310
Estimated payment $2,896/month
Highlights
- Spa
- Raised Ranch Architecture
- Whirlpool Bathtub
- Deck
- Wood Flooring
- 3 Fireplaces
About This Home
Welcome to this beautifully maintained raised ranch offering over 4100 SF of finished living space in one of the most sought-after locations - & just walking distance to a golf course & a local favorite restaurant! This 4-bed, 4-bath home seamlessly combines classic charm with thoughtful updates throughout. Enjoy spacious main-level living with 2112 SF including a large primary suite featuring a massive en-suite bathroom, main-floor laundry, & warm finishes like solid oak doors, oak trim, & hand-scraped wood floors. Cozy up to one of the home's 3 fireplaces, perfect for chilly evenings. The fully finished walkout basement offers an additional 2000 SF of versatile living space leading to a beautifully landscaped backyard on just under 1/2 acre with mature trees. Entertain or relax on your new composite desk offering low-maintenance enjoyment. Other highlights include an attached 2-stall garage, new water heater. Roof replaced 2 years ago, carpet updated 5 years ago.
Home Details
Home Type
- Single Family
Est. Annual Taxes
- $4,537
Year Built
- Built in 1993
Lot Details
- 0.45 Acre Lot
- Lot Dimensions are 109 x 180
- Cul-De-Sac
- Partially Fenced Property
- Chain Link Fence
- Sprinkler System
Parking
- 2 Car Attached Garage
- Garage Door Opener
Home Design
- Raised Ranch Architecture
- Ranch Style House
- Brick Exterior Construction
- Composition Roof
- Vinyl Siding
- Concrete Perimeter Foundation
Interior Spaces
- Ceiling Fan
- Skylights
- 3 Fireplaces
- Wood Burning Fireplace
- Formal Dining Room
Kitchen
- Oven or Range
- Microwave
- Freezer
- Ice Maker
- Dishwasher
- Disposal
Flooring
- Wood
- Carpet
- Laminate
- Ceramic Tile
Bedrooms and Bathrooms
- 4 Bedrooms
- Dual Sinks
- Whirlpool Bathtub
Basement
- Walk-Out Basement
- Sump Pump
- Basement Windows
Outdoor Features
- Spa
- Deck
- Patio
Schools
- Beatrice Elementary And Middle School
- Beatrice High School
Utilities
- Forced Air Heating and Cooling System
- Heat Pump System
- Radiant Heating System
- Water Softener
- Cable TV Available
Community Details
- No Home Owners Association
Listing and Financial Details
- Assessor Parcel Number 010801000
Map
Home Values in the Area
Average Home Value in this Area
Tax History
| Year | Tax Paid | Tax Assessment Tax Assessment Total Assessment is a certain percentage of the fair market value that is determined by local assessors to be the total taxable value of land and additions on the property. | Land | Improvement |
|---|---|---|---|---|
| 2024 | $4,538 | $348,885 | $25,000 | $323,885 |
| 2023 | $5,538 | $319,440 | $25,000 | $294,440 |
| 2022 | $5,062 | $276,660 | $25,000 | $251,660 |
| 2021 | $4,731 | $249,695 | $25,000 | $224,695 |
| 2020 | $4,788 | $249,695 | $25,000 | $224,695 |
| 2019 | $4,887 | $249,695 | $25,000 | $224,695 |
| 2018 | $4,541 | $229,270 | $25,000 | $204,270 |
| 2017 | $4,240 | $229,270 | $25,000 | $204,270 |
| 2016 | $4,004 | $219,545 | $25,000 | $194,545 |
| 2015 | $4,138 | $219,545 | $25,000 | $194,545 |
| 2014 | $4,275 | $219,545 | $25,000 | $194,545 |
Property History
| Date | Event | Price | Change | Sq Ft Price |
|---|---|---|---|---|
| 07/14/2025 07/14/25 | For Sale | $459,900 | -- | $112 / Sq Ft |
Purchase History
| Date | Type | Sale Price | Title Company |
|---|---|---|---|
| Warranty Deed | $279,000 | None Available | |
| Assessor Sales History | $225,200 | -- |
Mortgage History
| Date | Status | Loan Amount | Loan Type |
|---|---|---|---|
| Open | $474,500 | Credit Line Revolving | |
| Closed | $300,000 | New Conventional | |
| Closed | $260,000 | New Conventional | |
| Closed | $40,000 | New Conventional | |
| Closed | $150,000 | New Conventional | |
| Previous Owner | $60,000 | Stand Alone Second |
Similar Homes in Beatrice, NE
Source: Great Plains Regional MLS
MLS Number: 22519424
APN: 010801000
- 1807 S 16th Circle Dr
- 1905 Country Meadows Place
- 819 Beaver Ave
- 1901 S 6th St
- 0 S 25 St Unit Lot 17 22325514
- 1801 S 4th St
- 1201 S 5th St
- 2115 S 4th Ave
- 1305 S 4th Ave
- TBD Sharpless St
- 1907 Front St
- 1921 S Front St
- TBD Tbd
- 0 S 25th St Unit Lot 7 22325513
- 0 S 25th St Unit Lot 6 22325512
- 803 Clearwater Cir
- 319 S 10th St
- 611 Spring View Cir
- 1733 Market St
- 1518 Market St






