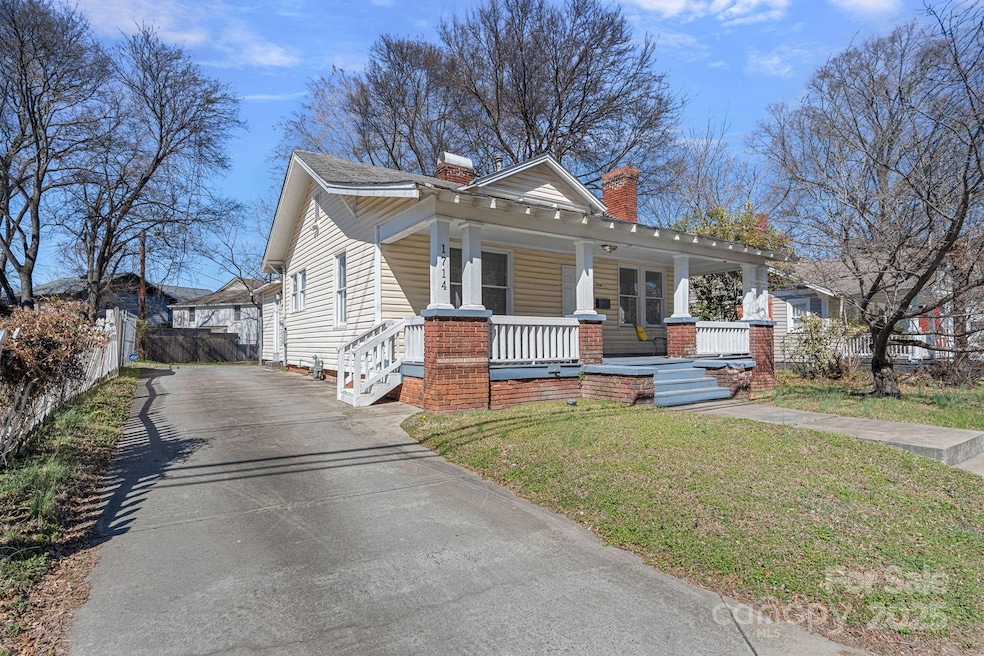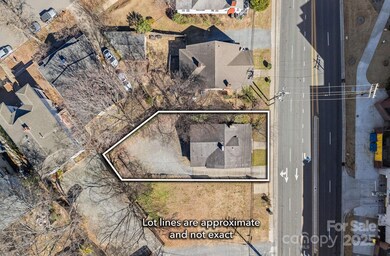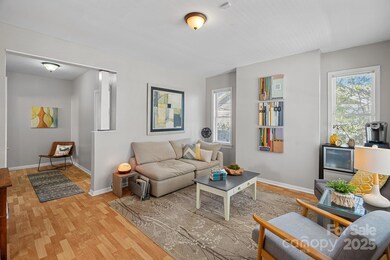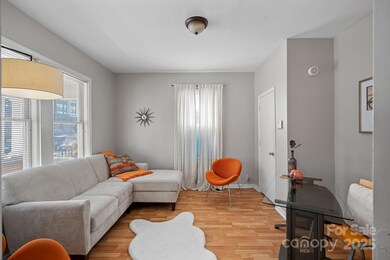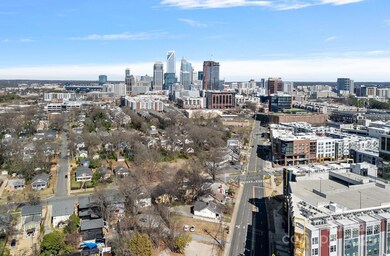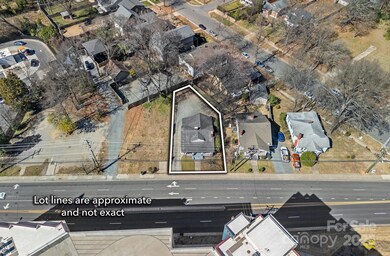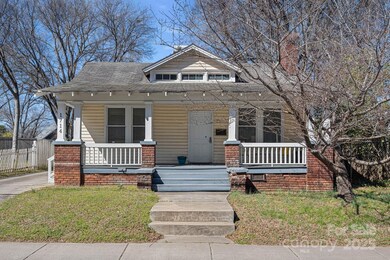
1714 S Tryon St Charlotte, NC 28203
Wilmore NeighborhoodHighlights
- Front Porch
- Bungalow
- Forced Air Heating and Cooling System
- Dilworth Elementary School: Latta Campus Rated A-
- 1-Story Property
- 2-minute walk to Wilmore Centennial Park at South End
About This Home
As of July 2025Exceptional property for redevelopment in prime Southend location! Whether you're wanting residential investment or commercial opportunities, 1714 S Tryon offers tremendous versatility. Located ONE BLOCK from Southend Light Rail, across the street from Southend's Winston Luxury Apartments, and blocks from Uptown Charlotte. ZONED TOC-NC means development potential in the Heart of Charlotte's highly sought after Southend prime location. Currently used as a business office with plenty of off-street parking in the rear parking lot. Road frontage on Southend's growing Tryon corridor, just minutes to Bank of America Stadium. Cute as a button inside with 2 spacious bedrooms, an office, living room, kitchen, full bathroom and large storage laundry room. This property offers convenient access to major transportation routes, shopping centers, dining establishments, and recreational facilities. HOME and PROPERTY SOLD AS-IS
Last Agent to Sell the Property
Keller Williams Ballantyne Area Brokerage Email: alyson@kellercarolina.com License #255484 Listed on: 03/01/2025

Home Details
Home Type
- Single Family
Year Built
- Built in 1933
Lot Details
- Level Lot
- Property is zoned TOD-NC
Home Design
- Bungalow
- Vinyl Siding
Interior Spaces
- 1,156 Sq Ft Home
- 1-Story Property
- Wired For Data
- Laminate Flooring
- Crawl Space
- Gas Range
Bedrooms and Bathrooms
- 2 Main Level Bedrooms
- 1 Full Bathroom
Parking
- Driveway
- Parking Lot
Additional Features
- Front Porch
- Forced Air Heating and Cooling System
Community Details
- Wilmore Subdivision
Listing and Financial Details
- Assessor Parcel Number 119-079-04
Ownership History
Purchase Details
Home Financials for this Owner
Home Financials are based on the most recent Mortgage that was taken out on this home.Purchase Details
Home Financials for this Owner
Home Financials are based on the most recent Mortgage that was taken out on this home.Purchase Details
Similar Homes in Charlotte, NC
Home Values in the Area
Average Home Value in this Area
Purchase History
| Date | Type | Sale Price | Title Company |
|---|---|---|---|
| Warranty Deed | $700,000 | None Listed On Document | |
| Warranty Deed | $700,000 | None Listed On Document | |
| Warranty Deed | $358,000 | Lawyers Title | |
| Special Warranty Deed | -- | None Available |
Mortgage History
| Date | Status | Loan Amount | Loan Type |
|---|---|---|---|
| Open | $420,000 | New Conventional | |
| Closed | $420,000 | New Conventional | |
| Previous Owner | $207,500 | Commercial | |
| Previous Owner | $212,500 | Commercial | |
| Previous Owner | $213,400 | Commercial | |
| Previous Owner | $134,000 | Commercial |
Property History
| Date | Event | Price | Change | Sq Ft Price |
|---|---|---|---|---|
| 07/16/2025 07/16/25 | Sold | $650,000 | -25.7% | $562 / Sq Ft |
| 04/21/2025 04/21/25 | Pending | -- | -- | -- |
| 03/18/2025 03/18/25 | Price Changed | $875,000 | -10.3% | $757 / Sq Ft |
| 03/01/2025 03/01/25 | For Sale | $975,000 | -- | $843 / Sq Ft |
Tax History Compared to Growth
Tax History
| Year | Tax Paid | Tax Assessment Tax Assessment Total Assessment is a certain percentage of the fair market value that is determined by local assessors to be the total taxable value of land and additions on the property. | Land | Improvement |
|---|---|---|---|---|
| 2024 | -- | $608,200 | $511,600 | $96,600 |
| 2023 | $3,401 | $608,200 | $511,600 | $96,600 |
| 2022 | $3,401 | $352,400 | $281,300 | $71,100 |
| 2021 | $3,515 | $352,400 | $281,300 | $71,100 |
| 2020 | $3,508 | $352,400 | $281,300 | $71,100 |
| 2019 | $3,492 | $352,400 | $281,300 | $71,100 |
| 2018 | $2,999 | $223,000 | $170,500 | $52,500 |
| 2017 | $2,950 | $223,000 | $170,500 | $52,500 |
| 2016 | $2,940 | $223,000 | $170,500 | $52,500 |
| 2015 | $2,929 | $223,000 | $170,500 | $52,500 |
| 2014 | $2,926 | $223,000 | $170,500 | $52,500 |
Agents Affiliated with this Home
-
Keller Carolina Group

Seller's Agent in 2025
Keller Carolina Group
Keller Williams Ballantyne Area
(704) 906-1693
3 in this area
264 Total Sales
-
Ann Yountz

Buyer's Agent in 2025
Ann Yountz
Keller Williams Ballantyne Area
(704) 957-0833
1 in this area
59 Total Sales
Map
Source: Canopy MLS (Canopy Realtor® Association)
MLS Number: 4227427
APN: 119-079-04
- 241 W Kingston Ave Unit A, B, C, D
- 1620 S Tryon St
- 215 W Park Ave
- 1530 S Church St Unit K
- 1700 Camden Rd Unit 203
- 1830 Wickford Place
- 451 W Worthington Ave Unit 23
- 2104 Vision Dr Unit 36
- 1416 S Church St
- 115 E Park Ave Unit 427
- 1426 S Church St
- 1145 Thayer Glen Ct
- 1144 Thayer Glen Ct
- 1149 Thayer Glen Ct
- 251 Lincoln St
- 300 E Park Ave
- 163 Music Hall Way
- 1751 Merriman Ave
- 2017 Wood Dale Terrace
- 510 Music Hall Way
