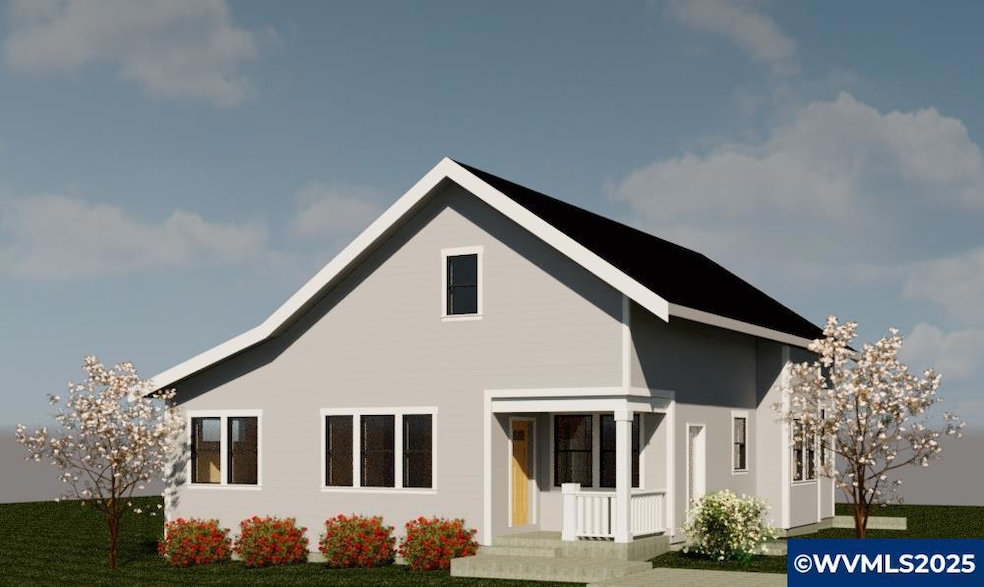
$625,000
- 4 Beds
- 2.5 Baths
- 2,735 Sq Ft
- 6031 Sawgrass St SE
- Salem, OR
Motivated seller! Desirable South Salem location at Creekside Golf Course. Original owners have immaculately maintained & updated some features. All new: roof, furnace & siding replaced down to the studs. Living & Family rm, informal & formal dining. All bedrooms and utility room upstairs. Office on main level. Spacious deck for entertaining and slate patio nestled among the trees.
Kelly Martin REALTY ONE GROUP WILLAMETTE VALLEY
