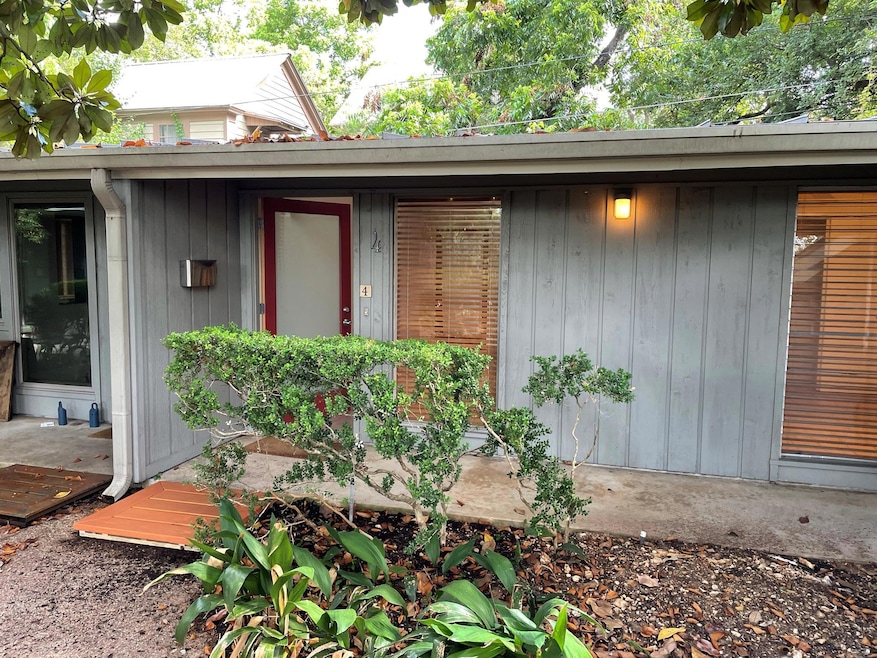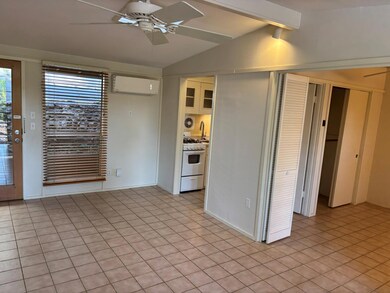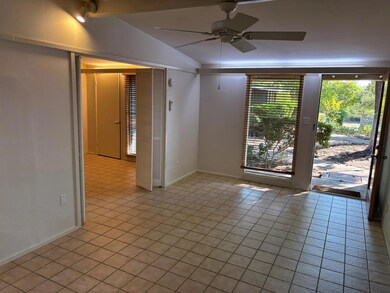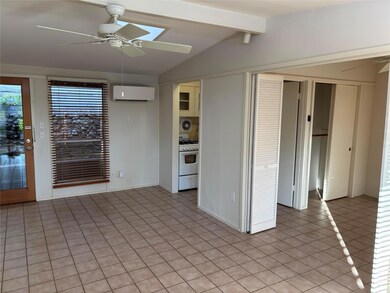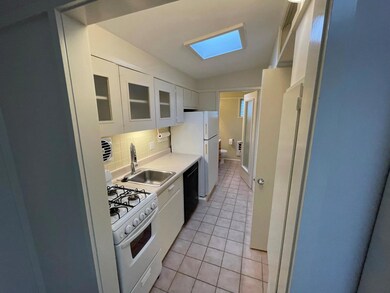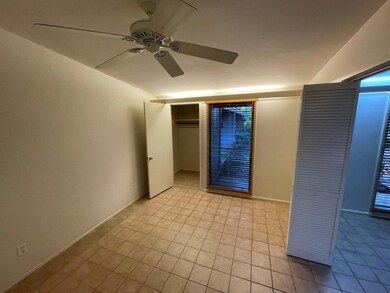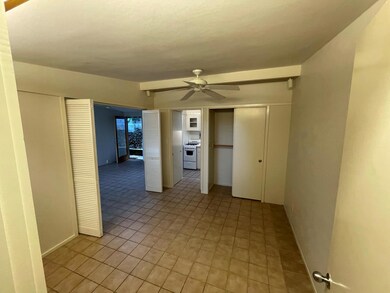1714 Summit View Place Unit 4 Austin, TX 78703
Old Enfield NeighborhoodHighlights
- Gated Community
- Vaulted Ceiling
- Covered Patio or Porch
- Casis Elementary School Rated A
- Main Floor Primary Bedroom
- Beamed Ceilings
About This Home
Charming Condo in the Heart of Clarksville & Old Enfield – Austin Living at Its Best! Enjoy the perfect blend of comfort and convenience in this quiet, cozy condo located in the highly sought-after Clarksville neighborhood—just minutes from Downtown Austin. Walk to some of the city's most popular local eateries, shops, and cafes, or take a short drive to UT, Pease Park, Zilker Park, and other top Austin destinations. Nestled in a peaceful, tree-shaded community, this home features both front and back patios, private storage, and access to shared laundry facilities. Landlord pays for water and ground maintenance! Please Note: No pets No smoking
Listing Agent
Team Price Real Estate Brokerage Phone: (512) 786-1261 License #0547463 Listed on: 10/04/2025

Condo Details
Home Type
- Condominium
Year Built
- Built in 1959
Lot Details
- South Facing Home
- Fenced
Home Design
- Slab Foundation
- Frame Construction
- Metal Roof
- Wood Siding
Interior Spaces
- 457 Sq Ft Home
- 1-Story Property
- Beamed Ceilings
- Vaulted Ceiling
- Skylights
- Window Treatments
- Tile Flooring
Kitchen
- Gas Cooktop
- Free-Standing Range
- Dishwasher
- Disposal
Bedrooms and Bathrooms
- 1 Primary Bedroom on Main
- Walk-In Closet
- 1 Full Bathroom
Parking
- 1 Parking Space
- Off-Street Parking
- Assigned Parking
Outdoor Features
- Covered Patio or Porch
Schools
- Casis Elementary School
- O Henry Middle School
- Austin High School
Utilities
- Cooling System Mounted To A Wall/Window
- Wall Furnace
- Vented Exhaust Fan
Listing and Financial Details
- Security Deposit $1,500
- Tenant pays for electricity, gas, internet
- The owner pays for electricity, gas, internet
- 12 Month Lease Term
- $75 Application Fee
- Assessor Parcel Number 01120202090015
Community Details
Overview
- Property has a Home Owners Association
- 8 Units
- Woodlawn Court Condo Subdivision
Security
- Gated Community
Map
Source: Unlock MLS (Austin Board of REALTORS®)
MLS Number: 9601861
APN: 01120202090015
- 1703 Summit View Place
- 1702 Hartford Rd
- 13 Niles Rd
- 1603 Woodlawn Blvd Unit A
- 1601 Woodlawn Blvd
- 1712 Hartford Rd
- 1502 Wethersfield Rd
- 1507 Woodlawn Blvd
- 1510 Pease Rd
- 1410 Woodlawn Blvd Unit C
- 1403 Newfield Ln
- 1721 Palma Plaza
- 1811 Palma Plaza
- 1603 Enfield Rd Unit 211
- 1520 Enfield Rd
- 2003 Woodmont Ave
- 1811 Waterston Ave
- 2206 Newfield Ln
- 1606 W 14th St
- 2104 Enfield Rd
- 1714 Summit View Unit 3
- 1706 Summit View Place Unit 2
- 1507 Pease Rd Unit 7
- 1615 Enfield Rd Unit C
- 1626 Palma Plaza Unit 9
- 1814 Waterston Ave
- 1818 Waterston Ave
- 1513 Enfield Rd Unit C
- 1513 Enfield Rd Unit D
- 2003 Griswold Ln Unit A
- 2104 Enfield Rd Unit A
- 2104 Enfield Rd Unit B
- 1210 Marshall Ln
- 1206 Marshall Ln
- 1006 Elm St
- 735 Patterson Ave
- 1305 Lorrain St Unit D
- 1404 W 12th St Unit C
- 2400 Winsted Ln
- 1206 W 22nd 1 2 St
