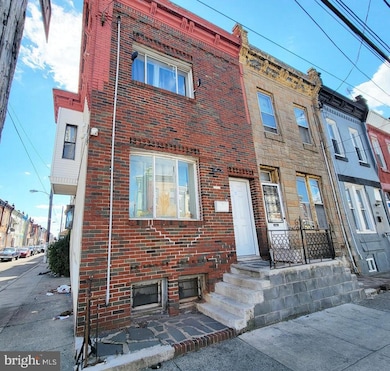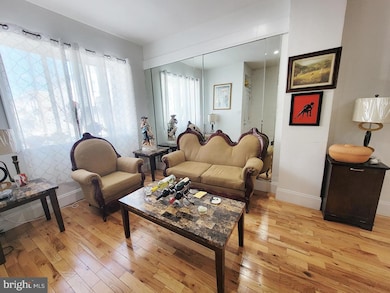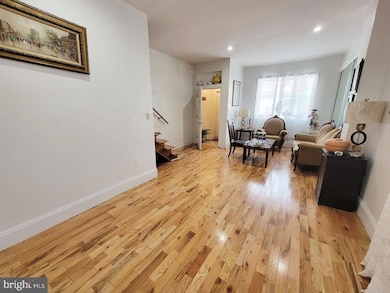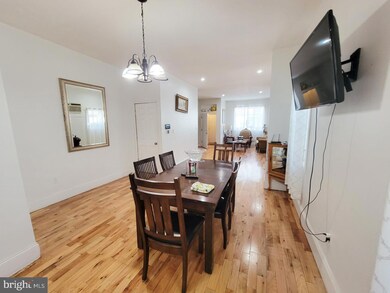1714 W Huntingdon St Philadelphia, PA 19132
North Philadelphia West NeighborhoodEstimated payment $1,157/month
Highlights
- Deck
- Corner Lot
- Eat-In Kitchen
- Straight Thru Architecture
- No HOA
- Forced Air Heating and Cooling System
About This Home
Cozy and Well-Maintained Home at 1714 W Huntington St - A Great opportunity in Philadelphia!
This beautifully maintained 4-bedroom , 2-bathroom home is ready for you in a rapidly growing North Philadelphia neighborhood. Recently painted and boasting hardwood floors throughout, this residence offers both comfort and potential.
Step inside to a large, inviting living room that flows seamlessly into the dining area , leading to a well-kept eat-in kitchen with durable Formica countertops. Upstairs, you'll find 3 spacious bedrooms and a full bathroom . The fully finished basement features an additional bedroom, full bath, laundry room, and plenty of space for a family room or entertainment area.
Located just a short drive from Temple University, St. Christopher’s Hospital for Children, Philadelphia’s Historic District, and Center City, this home offers unbeatable convenience and value.
If you're looking for a place to call home , this property is a must-see. Schedule your showing today!
Listing Agent
(267) 974-7759 sergiogiraldo@rehobotrealestate.com Rehobot Real Estate, LLC Listed on: 03/12/2025
Townhouse Details
Home Type
- Townhome
Est. Annual Taxes
- $1,224
Year Built
- Built in 1915
Lot Details
- 917 Sq Ft Lot
- Lot Dimensions are 15.00 x 61.00
Parking
- On-Street Parking
Home Design
- Straight Thru Architecture
- Flat Roof Shape
- Brick Exterior Construction
Interior Spaces
- 1,440 Sq Ft Home
- Property has 2 Levels
- Finished Basement
- Laundry in Basement
- Eat-In Kitchen
Bedrooms and Bathrooms
Outdoor Features
- Deck
Utilities
- Forced Air Heating and Cooling System
- Cooling System Utilizes Natural Gas
- Natural Gas Water Heater
Community Details
- No Home Owners Association
- Philadelphia Subdivision
Listing and Financial Details
- Tax Lot 230
- Assessor Parcel Number 161306900
Map
Home Values in the Area
Average Home Value in this Area
Tax History
| Year | Tax Paid | Tax Assessment Tax Assessment Total Assessment is a certain percentage of the fair market value that is determined by local assessors to be the total taxable value of land and additions on the property. | Land | Improvement |
|---|---|---|---|---|
| 2025 | $913 | $87,500 | $17,500 | $70,000 |
| 2024 | $913 | $87,500 | $17,500 | $70,000 |
| 2023 | $913 | $65,200 | $13,040 | $52,160 |
| 2022 | $913 | $65,200 | $13,040 | $52,160 |
| 2021 | $525 | $0 | $0 | $0 |
| 2020 | $525 | $0 | $0 | $0 |
| 2019 | $508 | $0 | $0 | $0 |
| 2018 | $307 | $0 | $0 | $0 |
| 2017 | $307 | $0 | $0 | $0 |
| 2016 | $307 | $0 | $0 | $0 |
| 2015 | $351 | $0 | $0 | $0 |
| 2014 | -- | $26,200 | $3,211 | $22,989 |
| 2012 | -- | $2,304 | $423 | $1,881 |
Property History
| Date | Event | Price | Change | Sq Ft Price |
|---|---|---|---|---|
| 06/02/2025 06/02/25 | Pending | -- | -- | -- |
| 04/02/2025 04/02/25 | Price Changed | $199,700 | -4.8% | $139 / Sq Ft |
| 03/12/2025 03/12/25 | For Sale | $209,700 | -- | $146 / Sq Ft |
Purchase History
| Date | Type | Sale Price | Title Company |
|---|---|---|---|
| Deed | $205,700 | Roc Abstract Llc | |
| Deed | $60,000 | First Partners Abstract Co | |
| Individual Deed | $16,000 | First American Title Ins Co | |
| Quit Claim Deed | -- | -- |
Mortgage History
| Date | Status | Loan Amount | Loan Type |
|---|---|---|---|
| Open | $210,122 | VA |
Source: Bright MLS
MLS Number: PAPH2456402
APN: 161306900
- 616 W Huntingdon St
- 624 W Huntingdon St
- 2618 N 17th St
- 2631 N 17th St
- 2632 N 17th St
- 2540 N 17th St
- 2617 N Bancroft St
- 2645 N 17th St
- 2647 N 17th St
- 2625 N Bancroft St
- 1605 W Huntingdon St
- 2525 N 17th St
- 2534 N Bancroft St
- 2531 N Colorado St
- 2659 N 17th St
- 2543 N Bouvier St
- 2554 N Bouvier St
- 2605 N 18th St
- 2634 N Bouvier St
- 2535 N Bouvier St







