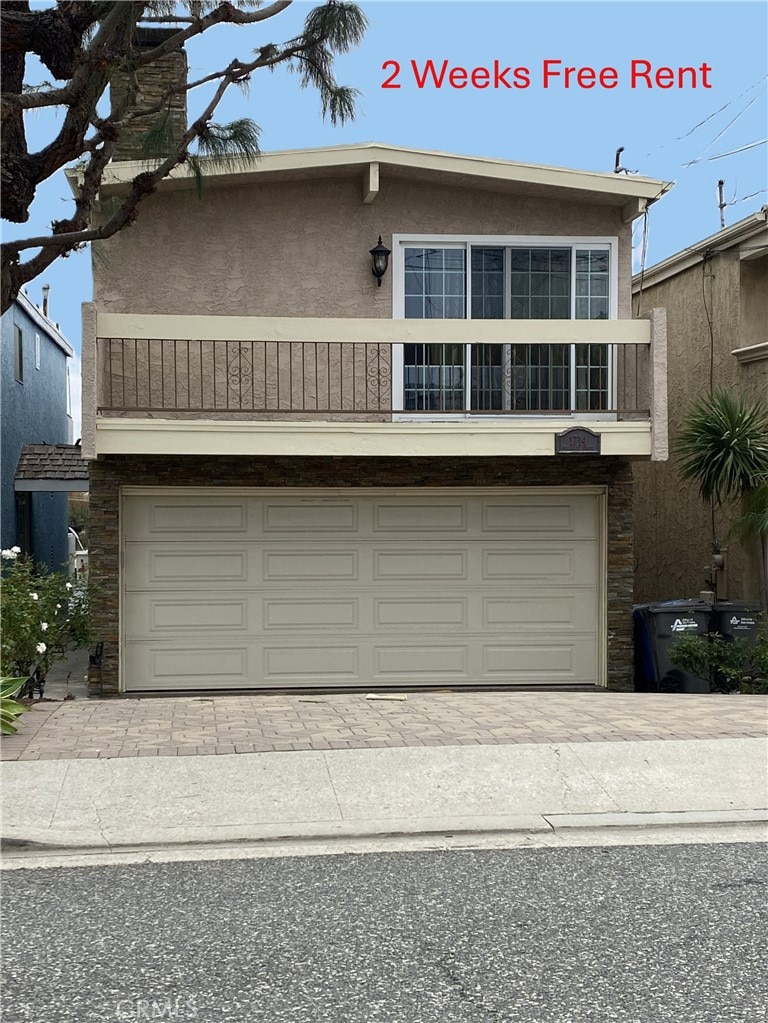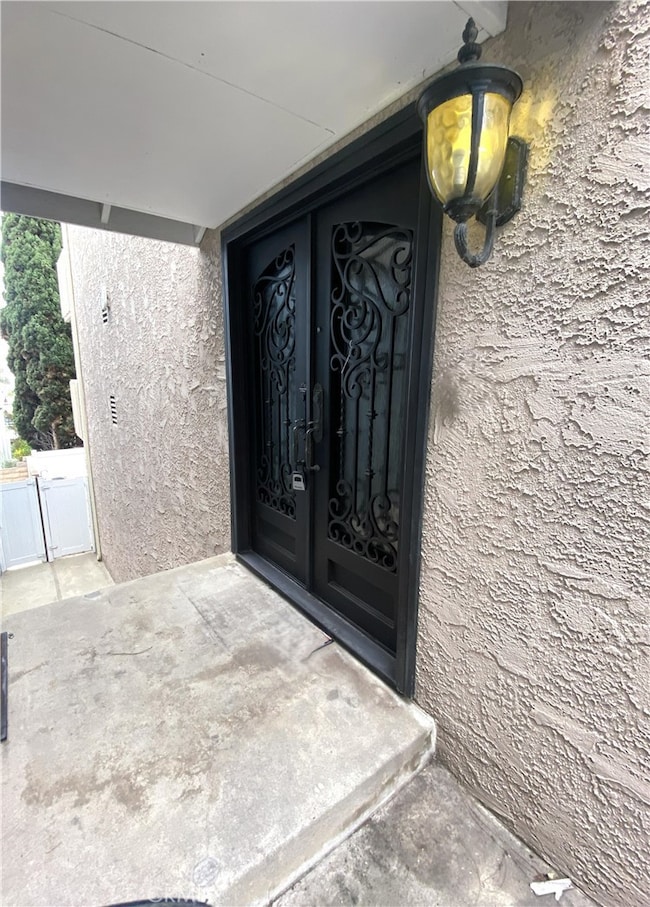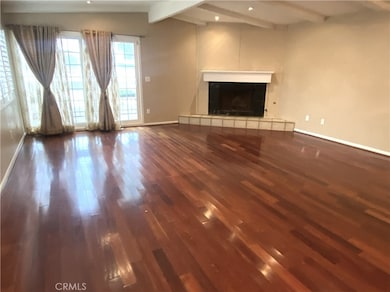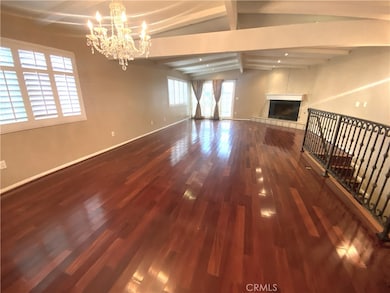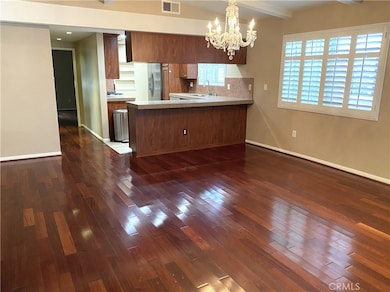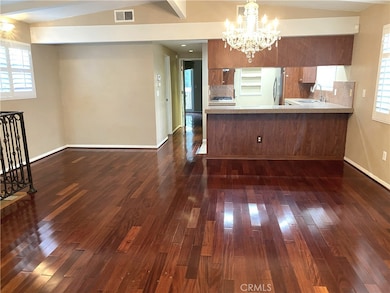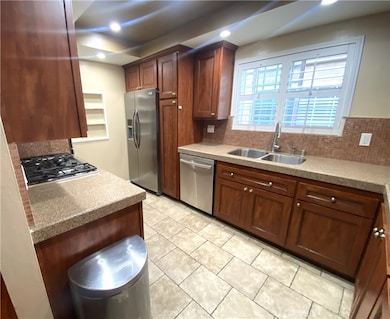1714 Wollacott St Redondo Beach, CA 90278
North Redondo Beach NeighborhoodHighlights
- City Lights View
- Multi-Level Bedroom
- No HOA
- Birney Elementary School Rated A+
- Wood Flooring
- 2 Car Attached Garage
About This Home
Completely Updated Golden Hills 3 Bdrm Plus Home! Very spacious and open throughout! Walk in to the main level with beautiful hardwood floors and 2 bdrms and full bathroom. Closet organizers in all closets. Step downstairs to an inviting and large bonus room great for a family room or home theater with a 3/4 bath and access to plenty of storage as well. Then step out to the paved patio area with outdoor BBQ kitchen! On the top level you will find the living and dining area with balcony and fireplace. Newer kitchen cabinets and countertops. Appliances include refrigerator, cooktop, oven, microwave and dishwasher. Primary Bedroom and full bathroom also on this level with private balcony. 2 car garage parking plus 2 car driveway parking. Washer/dryer included (courtesy only) located in garage. Hardwood, travertine, and tile floors throughout. Recessed lighting throughout. City Views! Lots of storage! 1 year lease. No Smoking. Small pets ok.
Listing Agent
Eileen Juarez
Grand Harbor Property Mgmt. Brokerage Phone: 310-373-3599 License #01296892 Listed on: 11/06/2025
Home Details
Home Type
- Single Family
Est. Annual Taxes
- $8,764
Year Built
- Built in 1975
Lot Details
- 2,522 Sq Ft Lot
- Density is up to 1 Unit/Acre
Parking
- 2 Car Attached Garage
- Parking Available
Home Design
- Entry on the 1st floor
Interior Spaces
- 2,052 Sq Ft Home
- 3-Story Property
- Recessed Lighting
- Living Room with Fireplace
- Wood Flooring
- City Lights Views
Kitchen
- Gas Range
- Microwave
- Dishwasher
Bedrooms and Bathrooms
- 3 Bedrooms | 2 Main Level Bedrooms
- Multi-Level Bedroom
Laundry
- Laundry Room
- Laundry in Garage
- Dryer
- Washer
Additional Features
- Suburban Location
- Central Heating
Listing and Financial Details
- Security Deposit $5,500
- 12-Month Minimum Lease Term
- Available 11/6/25
- Legal Lot and Block 23 / 180
- Tax Tract Number 8060
- Assessor Parcel Number 4162014033
Community Details
Overview
- No Home Owners Association
Pet Policy
- Call for details about the types of pets allowed
Map
Source: California Regional Multiple Listing Service (CRMLS)
MLS Number: SB25255609
APN: 4162-014-033
- 1717 Axenty Way
- 1711 Axenty Way
- 1752 Carver St
- 1623 Carver St
- 1737 Herrin St
- 1722 Rockefeller Ln
- 1752 Dixon St
- 1742 Reed St
- 1710 Grant Ave Unit 15
- 1832 Rockefeller Ln Unit 9
- 1900 Vanderbilt Ln
- 615 Aviation Way
- 1712 Ruhland Ave
- 1740 Ruhland Ave
- 1756 Ruhland Ave
- 1505 Nelson Ave
- 1726 Voorhees Ave
- 1736 Voorhees Ave
- 1861 Harper Ave
- 2002 Carnegie Ln Unit A
- 1643 Artesia Blvd
- 1801 Aviation Way
- 1802 Vanderbilt Ln Unit A
- 1806 Carnegie Ln Unit B
- 623 Aviation Way Unit C
- 1906 Carnegie Ln Unit A
- 2204 Aviation Way
- 2204 Aviation Way Unit North Redondo Rear House
- 1917 Grant Ave
- 1919 Grant Ave Unit A
- 1800 Green Ln
- 1909 Harriman Ln Unit 3
- 2009 Carnegie Ln Unit 8
- 1928 Ruhland Ave Unit A
- 1919 Voorhees Ave
- 1734 Prospect Ave Unit B
- 1734 Prospect Ave
- 1113 Steinhart Ave
- 1902 Marshallfield Ln
- 1804 Pullman Ln
