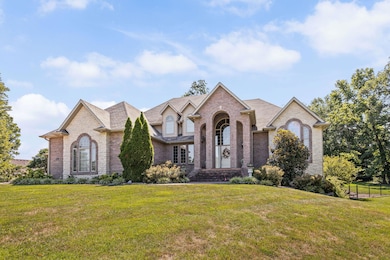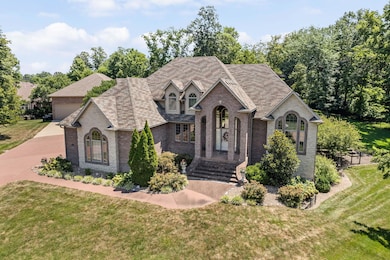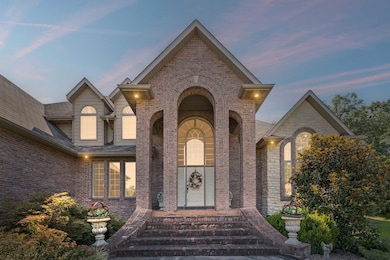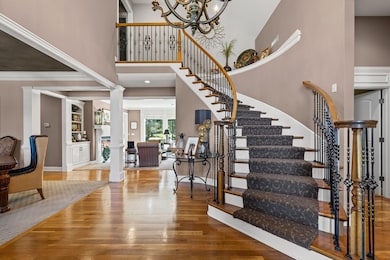1714 Worcester Ln Columbia, MO 65203
Estimated payment $8,014/month
Highlights
- Popular Property
- Covered Deck
- Traditional Architecture
- Mill Creek Elementary School Rated A-
- Partially Wooded Lot
- Hydromassage or Jetted Bathtub
About This Home
Tucked at the end of a private cul-de-sac in the prestigious Heritage Estates, this 5-bedroom masterpiece sits on a dream lot offering unmatched privacy. Quality craftsmanship is evident throughout, from the grand two-story foyer and elegant formal dining room to the thoughtfully remodeled kitchen and inviting screened-in porch. The bright, open layout is enhanced by abundant natural light and dual staircases leading to both the second floor and the finished lower level. Designed for entertaining and active lifestyles, the lower level boasts a custom golf simulator room, while the impressive outbuilding offers space to shoot hoops, host parties...an endless array of possibilities. A rare combination of luxury, privacy, and recreation—all in one exceptional property.
Home Details
Home Type
- Single Family
Est. Annual Taxes
- $9,339
Year Built
- Built in 2005 | Remodeled
Lot Details
- 1.49 Acre Lot
- Cul-De-Sac
- Back Yard Fenced
- Aluminum or Metal Fence
- Level Lot
- Sprinkler System
- Cleared Lot
- Partially Wooded Lot
HOA Fees
- $4 Monthly HOA Fees
Parking
- 6 Car Attached Garage
- Side Facing Garage
- Garage Door Opener
- Driveway
Home Design
- Traditional Architecture
- Brick Veneer
- Concrete Foundation
- Poured Concrete
- Architectural Shingle Roof
- Stone Veneer
Interior Spaces
- 2-Story Property
- Wet Bar
- Wired For Sound
- Gas Fireplace
- Family Room with Fireplace
- Living Room with Fireplace
- Breakfast Room
- Formal Dining Room
- Laundry on main level
Kitchen
- Built-In Double Oven
- Gas Cooktop
- Microwave
- Dishwasher
- Kitchen Island
- Granite Countertops
- Built-In or Custom Kitchen Cabinets
- Utility Sink
- Disposal
Bedrooms and Bathrooms
- 5 Bedrooms
- Walk-In Closet
- Bathroom on Main Level
- Hydromassage or Jetted Bathtub
- Shower Only
Partially Finished Basement
- Walk-Out Basement
- Exterior Basement Entry
- Fireplace in Basement
Home Security
- Home Security System
- Fire and Smoke Detector
Outdoor Features
- Covered Deck
- Screened Deck
- Covered Patio or Porch
- Storage Shed
- Shop
Schools
- Mill Creek Elementary School
- John Warner Middle School
- Rock Bridge High School
Farming
- Equipment Barn
Utilities
- Forced Air Zoned Cooling and Heating System
- Heating System Uses Natural Gas
- High Speed Internet
- Cable TV Available
Community Details
- Heritage Est Subdivision
Listing and Financial Details
- Assessor Parcel Number 1680000050700001
Map
Home Values in the Area
Average Home Value in this Area
Tax History
| Year | Tax Paid | Tax Assessment Tax Assessment Total Assessment is a certain percentage of the fair market value that is determined by local assessors to be the total taxable value of land and additions on the property. | Land | Improvement |
|---|---|---|---|---|
| 2025 | $9,339 | $158,498 | $10,678 | $147,820 |
| 2024 | $9,339 | $138,434 | $10,678 | $127,756 |
| 2023 | $9,262 | $138,434 | $10,678 | $127,756 |
| 2022 | $8,896 | $133,102 | $10,678 | $122,424 |
| 2021 | $8,913 | $133,102 | $10,678 | $122,424 |
| 2020 | $9,485 | $133,102 | $10,678 | $122,424 |
| 2019 | $9,485 | $133,102 | $10,678 | $122,424 |
| 2018 | $9,184 | $0 | $0 | $0 |
| 2017 | $9,057 | $127,984 | $10,678 | $117,306 |
| 2016 | $9,057 | $127,984 | $10,678 | $117,306 |
| 2015 | $7,656 | $117,800 | $10,678 | $107,122 |
| 2014 | -- | $117,800 | $10,678 | $107,122 |
Property History
| Date | Event | Price | List to Sale | Price per Sq Ft |
|---|---|---|---|---|
| 11/10/2025 11/10/25 | Price Changed | $1,375,000 | -5.2% | $268 / Sq Ft |
| 11/10/2025 11/10/25 | For Sale | $1,450,000 | -- | $283 / Sq Ft |
Purchase History
| Date | Type | Sale Price | Title Company |
|---|---|---|---|
| Interfamily Deed Transfer | -- | None Available |
Source: Columbia Board of REALTORS®
MLS Number: 430810
APN: 16-800-00-05-070-00-01
- 1707 Brookfield Manor
- 1504 Prestwick Dr
- 2016 Devonshire Dr
- 1221 Tartan Place
- 1208 Tartan Place
- 0 Lot 1137 Whisper Dr Unit 420355
- LOT 1192 Modesto Dr
- 5029 Modesto Dr
- 2500 Misty Flower Ct
- LOT 1133 Whisper Dr
- 5308 Whisper Dr
- LOT 1135 Whisper Dr
- 5228 Whisper Dr
- LOT 1143 Legacy Farms
- LOT 1130 Legacy Farms Plat No 1
- 2601 Misty Flower Dr
- 5105 Whisper Dr
- 2605 Misty Flower Dr
- LOT 1136 Legacy Farms Plat No 1
- 5101 Modesto Dr
- 4900 Royal Lytham Dr
- 5308 Spartina Ln
- 332 Southampton Dr Unit 2
- 4936 Bethel St
- 5646 S Hilltop Dr
- 3705 Forum Blvd
- 214 Nikki Way
- 136 E Old Plank Rd
- 38 N Cedar Lake Dr E
- 4803-4805 John Garry Dr
- 5151 Commercial Dr
- 420 N Village Cir
- 412 N Village Cir
- 1943 Center St
- 400 N Village Cir
- 40 W Southampton Dr
- 3314 Belle Meade Dr
- 7002 Madison Creek Dr
- 5001 S Providence Rd
- 3710 Santiago Dr Unit E







