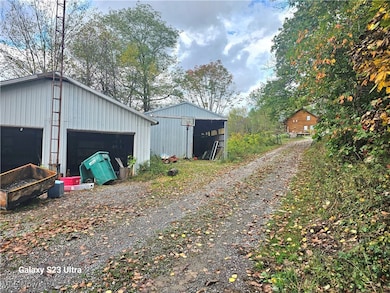
17140 Cannons Mill Rd East Liverpool, OH 43920
Estimated payment $2,514/month
Highlights
- Hot Property
- Open Floorplan
- High Ceiling
- Private Pool
- 1 Fireplace
- No HOA
About This Home
Welcome to your dream log cabin retreat at 17140 Cannons Mill Rd., East Liverpool, Ohio, a picturesque haven nestled on over 6 sprawling acres. Built in 2011, this majestic single-family residence boasts authentic log pole pine shipped all the way from Colorado, giving it that rustic charm that log cabin enthusiasts adore.
This property features a generous 4 bedrooms and 1 bathroom layout, designed with comfort and convenience in mind. The inviting wrap-around porch sets the stage for tranquil mornings and peaceful evenings, immersed in the natural beauty that surrounds you.
The heart of this home is the open floor plan that seamlessly connects the kitchen to the living room, crowned by a beautiful stone fireplace that promises cozy nights in. The main bedroom is conveniently located on the first floor, with the remaining three bedrooms upstairs; one offering built-in dressers within its closet, adding a touch of elegance to the rustic ambiance.
Additional luxuries include a versatile all-seasons room, perfect for enjoying the changing scenery year-round, and a walk-out basement that awaits your customization. The property also comes complete with a barn, a 2-car garage, and a shed to cater to all your storage needs.
The picturesque pond in the front yard enhances the property's storybook appeal, while a second small home at the driveway entrance, though in need of repairs, presents a potential guest house or rental opportunity.
Come and embrace the tranquility of cabin life at 17140 Cannons Mill Rd.—a true paradise for those seeking their very own secluded sanctuary.
Listing Agent
WEICHERT REALTORS - Welcome Agency Brokerage Email: 330-757-4533, welcome@zoominternet.net License #2021007122 Listed on: 10/14/2025

Home Details
Home Type
- Single Family
Est. Annual Taxes
- $5,048
Year Built
- Built in 2011
Lot Details
- 6.39 Acre Lot
- 36-00151.001,42-00194.001
Parking
- 2 Car Detached Garage
- Gravel Driveway
Home Design
- Fiberglass Roof
- Asphalt Roof
- Concrete Siding
- Log Siding
Interior Spaces
- 2,844 Sq Ft Home
- 2-Story Property
- Open Floorplan
- Built-In Features
- Woodwork
- High Ceiling
- Ceiling Fan
- 1 Fireplace
- Partially Finished Basement
- Basement Fills Entire Space Under The House
- Range
- Dryer
Bedrooms and Bathrooms
- 4 Bedrooms | 1 Main Level Bedroom
- 1 Full Bathroom
Home Security
- Carbon Monoxide Detectors
- Fire and Smoke Detector
Pool
- Private Pool
Utilities
- Cooling System Mounted To A Wall/Window
- Heating System Uses Propane
- Radiant Heating System
- Septic Tank
Community Details
- No Home Owners Association
Listing and Financial Details
- Assessor Parcel Number 36-00151.000
Map
Home Values in the Area
Average Home Value in this Area
Tax History
| Year | Tax Paid | Tax Assessment Tax Assessment Total Assessment is a certain percentage of the fair market value that is determined by local assessors to be the total taxable value of land and additions on the property. | Land | Improvement |
|---|---|---|---|---|
| 2024 | $4,315 | $105,640 | $14,250 | $91,390 |
| 2023 | $4,316 | $105,640 | $14,250 | $91,390 |
| 2022 | $4,318 | $105,640 | $14,250 | $91,390 |
| 2021 | $3,712 | $86,670 | $14,250 | $72,420 |
| 2020 | $3,718 | $86,670 | $14,250 | $72,420 |
| 2019 | $3,716 | $86,670 | $14,250 | $72,420 |
| 2018 | $3,595 | $78,790 | $12,950 | $65,840 |
| 2017 | $3,792 | $78,790 | $12,950 | $65,840 |
| 2016 | $3,673 | $75,260 | $14,390 | $60,870 |
| 2015 | $3,673 | $75,260 | $14,390 | $60,870 |
| 2014 | $3,393 | $75,260 | $14,390 | $60,870 |
Property History
| Date | Event | Price | List to Sale | Price per Sq Ft |
|---|---|---|---|---|
| 10/14/2025 10/14/25 | For Sale | $399,900 | -- | $141 / Sq Ft |
Purchase History
| Date | Type | Sale Price | Title Company |
|---|---|---|---|
| Quit Claim Deed | -- | None Listed On Document | |
| Interfamily Deed Transfer | -- | Heritage Title Agency |
About the Listing Agent

I began my journey in 2021 as a Real Estate Agent. Prior to My career in the Real Estate Industry, I was in the Medical Field and Remodeled Homes. During My life I wore many hats! From being a single mother of 4 to acquiring my State Tested Nurse Aide License, STNA Supervisor position, and Dietary Manager Certification. During this time, I also Remodeled Homes in the evenings and weekends, this allowed me to learn many aspects of Home Renovation over the years. The passion I have for helping
Debbie's Other Listings
Source: MLS Now
MLS Number: 5163832
APN: 3600151000
- 1952 Dunn Rd
- 46150 Y and O Rd
- 2492 Irish Ridge Rd
- 45804 Yeager Dr
- 16104 State Route 267
- 967 7th Ave
- 1170 Dillworth Rd
- 602 9th Ave
- 627 Densmore Ave
- 15782 Vale St
- 978 Center Rd
- 539 7th Ave
- 16007 Simmons St
- 2476 Lisbon St
- 468 6th Ave
- 2249 Lisbon St
- 2512 Boring Ln
- 15904 E Liverpool Rd
- 15369 Old Lincoln Hwy
- 106 N Surry Rd
- 16357 Irish Ridge Rd Unit 18
- 419 Market St
- 15130 Sprucevale Rd Unit 1
- 809 Bradshaw Ave
- 104 Boyce St
- 109 Alley O
- 106 Dawson Dr
- 1600 Ohio Ave Unit 4
- 75 Nicholas Dr
- 72 Nicholas Dr
- 287 Thomas St
- 441 Blackhawk Rd
- 106 Columbus Way
- 1384 Kings Creek Rd
- 2944 Darlington Rd
- 125 New Galilee Rd
- 275 Braden School Rd
- 1-42 Jenny Ln
- 107 Vly Vw Dr
- 1195 Western Ave






