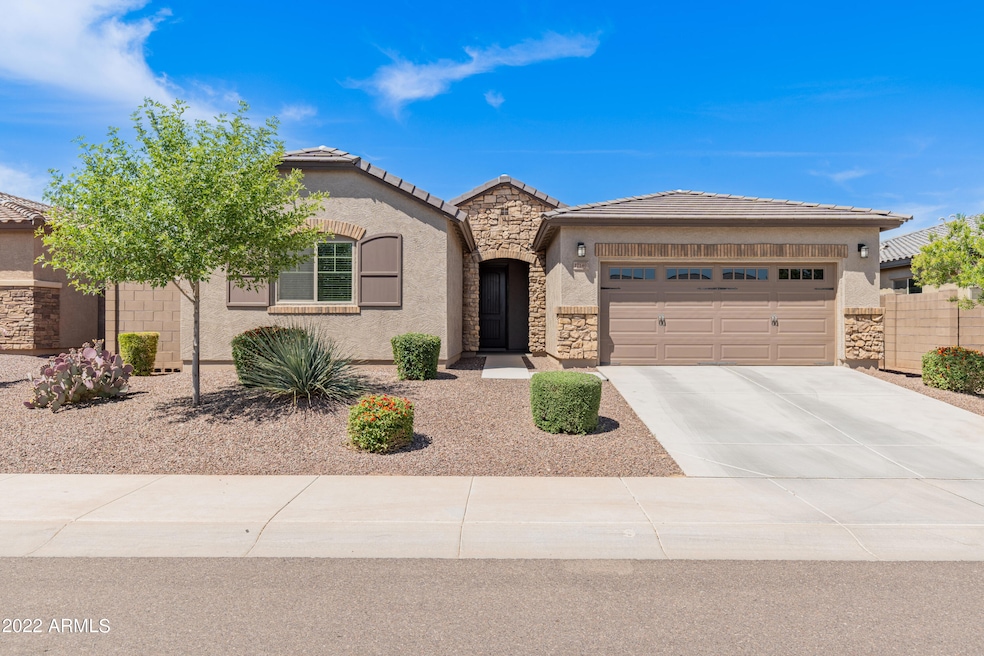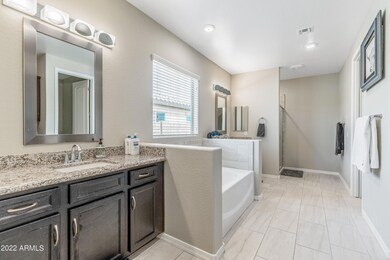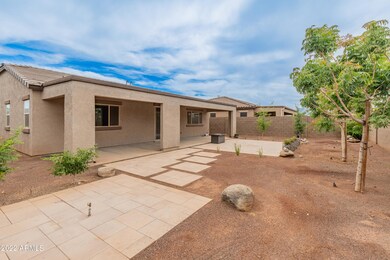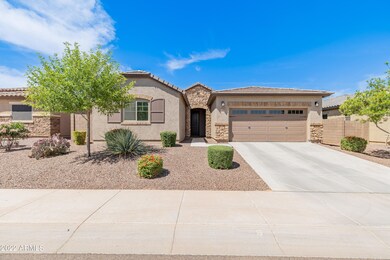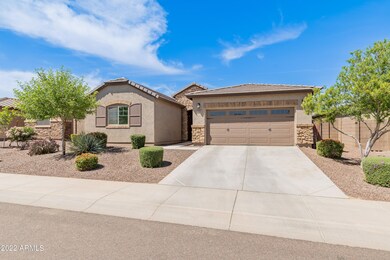
17140 W Laurie Ln Waddell, AZ 85355
Highlights
- Mountain View
- Covered patio or porch
- Double Pane Windows
- Granite Countertops
- Eat-In Kitchen
- Dual Vanity Sinks in Primary Bathroom
About This Home
As of June 2022This home was built in 2018 and has been beautifully maintained. The kitchen features granite countertops, stainless steel appliances, a large island, and a gas stove. The open floor plan shows off a large family room. The master bedroom and bathroom are huge! Double sinks, built-in cabinets, soaking tub, and walk-in closet. The backyard has upgraded landscaping, a full-length covered patio, and a gas line ran so you can set up an outdoor sitting area with a fireplace..
Last Agent to Sell the Property
Berkshire Hathaway HomeServices Arizona Properties License #SA677144000 Listed on: 05/06/2022

Home Details
Home Type
- Single Family
Est. Annual Taxes
- $1,459
Year Built
- Built in 2018
Lot Details
- 7,015 Sq Ft Lot
- Desert faces the front and back of the property
- Block Wall Fence
HOA Fees
- $80 Monthly HOA Fees
Parking
- 2 Car Garage
- 4 Open Parking Spaces
- Garage Door Opener
Home Design
- Wood Frame Construction
- Tile Roof
- Concrete Roof
- Stucco
Interior Spaces
- 2,016 Sq Ft Home
- 1-Story Property
- Ceiling height of 9 feet or more
- Ceiling Fan
- Double Pane Windows
- Mountain Views
Kitchen
- Eat-In Kitchen
- Gas Cooktop
- Built-In Microwave
- Kitchen Island
- Granite Countertops
Flooring
- Carpet
- Tile
Bedrooms and Bathrooms
- 3 Bedrooms
- Primary Bathroom is a Full Bathroom
- 2 Bathrooms
- Dual Vanity Sinks in Primary Bathroom
- Bathtub With Separate Shower Stall
Schools
- Dysart Elementary School
- Mountain View Elementary Middle School
- Shadow Ridge High School
Utilities
- Refrigerated Cooling System
- Heating System Uses Natural Gas
- Tankless Water Heater
- High Speed Internet
- Cable TV Available
Additional Features
- No Interior Steps
- Covered patio or porch
Listing and Financial Details
- Tax Lot 161
- Assessor Parcel Number 502-11-211
Community Details
Overview
- Association fees include ground maintenance
- Granite Vista Association, Phone Number (602) 437-4444
- Built by Elliot Homes
- Granite Vista Subdivision
Recreation
- Community Playground
- Bike Trail
Ownership History
Purchase Details
Home Financials for this Owner
Home Financials are based on the most recent Mortgage that was taken out on this home.Similar Homes in Waddell, AZ
Home Values in the Area
Average Home Value in this Area
Purchase History
| Date | Type | Sale Price | Title Company |
|---|---|---|---|
| Special Warranty Deed | $250,000 | Stewart Ttl & Tr Of Phoenix | |
| Special Warranty Deed | -- | Stewart Ttl & Tr Of Phoenix |
Mortgage History
| Date | Status | Loan Amount | Loan Type |
|---|---|---|---|
| Closed | $548,250 | Construction | |
| Closed | $207,000 | New Conventional | |
| Closed | $200,000 | Commercial |
Property History
| Date | Event | Price | Change | Sq Ft Price |
|---|---|---|---|---|
| 06/23/2022 06/23/22 | Sold | $505,000 | +1.0% | $250 / Sq Ft |
| 05/16/2022 05/16/22 | Pending | -- | -- | -- |
| 05/05/2022 05/05/22 | For Sale | $499,999 | +100.0% | $248 / Sq Ft |
| 06/07/2019 06/07/19 | Sold | $250,000 | -12.6% | $124 / Sq Ft |
| 05/07/2019 05/07/19 | Pending | -- | -- | -- |
| 04/16/2019 04/16/19 | For Sale | $286,000 | -- | $142 / Sq Ft |
Tax History Compared to Growth
Tax History
| Year | Tax Paid | Tax Assessment Tax Assessment Total Assessment is a certain percentage of the fair market value that is determined by local assessors to be the total taxable value of land and additions on the property. | Land | Improvement |
|---|---|---|---|---|
| 2025 | $1,747 | $20,311 | -- | -- |
| 2024 | $1,759 | $19,343 | -- | -- |
| 2023 | $1,759 | $33,460 | $6,690 | $26,770 |
| 2022 | $1,663 | $26,450 | $5,290 | $21,160 |
| 2021 | $1,459 | $24,750 | $4,950 | $19,800 |
| 2020 | $1,417 | $22,920 | $4,580 | $18,340 |
| 2019 | $1,378 | $21,050 | $4,210 | $16,840 |
| 2018 | $65 | $3,045 | $3,045 | $0 |
| 2017 | $63 | $570 | $570 | $0 |
Agents Affiliated with this Home
-

Seller's Agent in 2022
Drew Trenhaile
Berkshire Hathaway HomeServices Arizona Properties
(623) 688-6518
2 in this area
46 Total Sales
-
L
Buyer's Agent in 2022
Laura Seligson
HomeSmart
(480) 980-3983
1 in this area
12 Total Sales
-
G
Seller's Agent in 2019
Gabriel Beltran
Elliott Homes Communities LLC
(623) 398-6249
66 in this area
66 Total Sales
-
C
Seller Co-Listing Agent in 2019
Catherine Pecha
Elliott Homes Communities LLC
(623) 535-5531
66 in this area
66 Total Sales
Map
Source: Arizona Regional Multiple Listing Service (ARMLS)
MLS Number: 6394889
APN: 502-11-211
- 17154 Las Palmaritas Dr
- 8325 N 171st Dr
- 8463 N 171st Dr
- 8560 N 175th Ln
- 8556 N 175th Ln
- 8611 N 176th Ln
- 8552 N 175th Ln
- 8553 N 175th Ln
- 17253 W Echo Ln
- 8513 N 172nd Ln
- 17288 W Laurie Ln
- 8272 N 170th Ln
- 8587 N 171st Dr
- 17311 W Seldon Ln
- 17031 W Butler Ave
- 17315 Puget Ave
- 17082 W Seldon Ln
- 17074 W Seldon Ln
- 17007 W El Caminito Dr
- 8665 N 171st Dr
