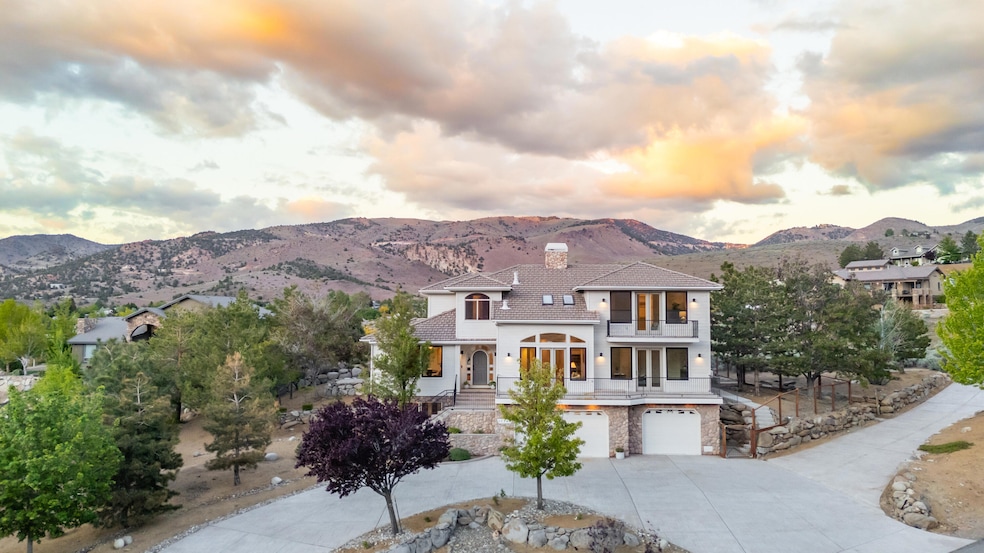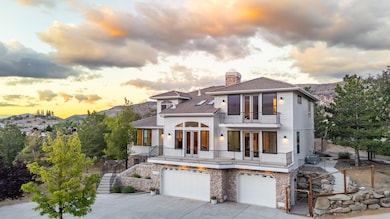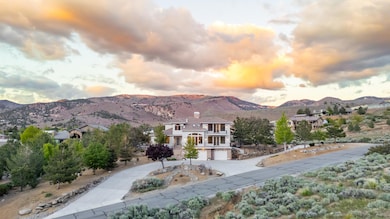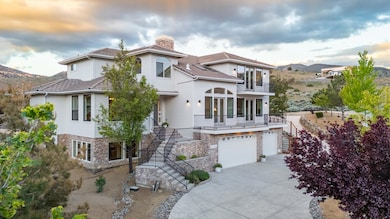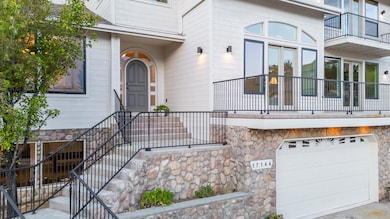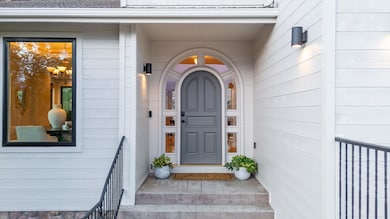17144 Majestic View Dr Reno, NV 89521
Hidden Lake NeighborhoodEstimated payment $9,700/month
Highlights
- Views of Ski Resort
- Horses Allowed On Property
- Near a National Forest
- Marce Herz Middle School Rated A-
- 2.84 Acre Lot
- Fireplace in Bedroom
About This Home
*10,000 Closing Credit Now Offered* Welcome to 17144 Majestic View Drive... a name that says it all. Nestled in the serene foothills above South Reno, is an exquisite four bedroom, four bath property spanning 4,789 square feet which rests on nearly 3 private acres with commanding views of the Sierra Nevada range.
Crafted with care, the traditional design is softened by modern touches — arched windows, soaring ceilings, and light maple hardwood flooring. The open-concept main living area flows effortlessly from the dining space into a gracious living room anchored by a stately fireplace and panoramic glass doors leading to sweeping mountain views. Each of the four generously sized bedrooms includes its own en-suite bath, offering both privacy and luxury. The primary suite portrays a relaxing environment, framed by endless view given windows and opening to a private terrace where sunrises and sunsets paint the horizon daily. The primary bathroom is also complete with a luxurious soaking tub, dual vanities, and a generous walk-in closet. It's a spacedesigned to recharge and reconnect.
In addition to the sizable laundry room, the lower level bedroom is designed for flexibility and can pose as a game room or an additional live-in retreat. Outdoors, you'll find peace, pine trees, a trickling water fall, and plenty of patio for stargazing. (Equestrian buyers in this community are also welcome.) Whether you seek quiet mountain mornings, evening entertaining, or a peaceful place to work and recharge, this residence delivers. At 17144 Majestic View Drive, you're not just buying a home— you're investing in lifestyle, location, and the kind of view you'll never stop noticing.
Home Details
Home Type
- Single Family
Est. Annual Taxes
- $7,843
Year Built
- Built in 2002
Lot Details
- 2.84 Acre Lot
- Property fronts a private road
- Property fronts a county road
- Dog Run
- Partially Fenced Property
- Xeriscape Landscape
- Lot Sloped Up
- Front and Back Yard Sprinklers
- Sprinklers on Timer
- Property is zoned HDR
HOA Fees
- $125 Monthly HOA Fees
Parking
- 4 Car Garage
- Parking Storage or Cabinetry
- Tandem Parking
- Garage Door Opener
- Additional Parking
Property Views
- Ski Resort
- City
- Mountain
- Desert
- Rural
- Valley
Home Design
- Slab Foundation
- Batts Insulation
- Pitched Roof
- Tile Roof
- Board and Batten Siding
- Wood Siding
- Concrete Perimeter Foundation
- Stick Built Home
- Stone
Interior Spaces
- 4,789 Sq Ft Home
- 2-Story Property
- Wired For Data
- Vaulted Ceiling
- Ceiling Fan
- Gas Log Fireplace
- Double Pane Windows
- Vinyl Clad Windows
- Living Room with Fireplace
- 3 Fireplaces
Kitchen
- Breakfast Area or Nook
- Built-In Oven
- Electric Oven
- Gas Cooktop
- Microwave
- Portable Dishwasher
- Smart Appliances
- Kitchen Island
- Disposal
Flooring
- Wood
- Carpet
- Porcelain Tile
- Ceramic Tile
Bedrooms and Bathrooms
- 4 Bedrooms
- Fireplace in Bedroom
- Walk-In Closet
- 4 Full Bathrooms
- Dual Sinks
- Primary Bathroom Bathtub Only
- Soaking Tub
- Primary Bathroom includes a Walk-In Shower
Laundry
- Laundry Room
- Sink Near Laundry
- Laundry Cabinets
- Washer and Electric Dryer Hookup
Home Security
- Smart Thermostat
- Fire and Smoke Detector
Outdoor Features
- Balcony
- Deck
- Patio
- Outdoor Water Feature
- Rain Gutters
Schools
- Brown Elementary School
- Marce Herz Middle School
- Galena High School
Horse Facilities and Amenities
- Horses Allowed On Property
Utilities
- Forced Air Heating and Cooling System
- Heating System Uses Propane
- Heating System Powered By Owned Propane
- Well
- Propane Water Heater
- Water Purifier is Owned
- Septic Tank
- Sewer Not Available
- Internet Available
- Centralized Data Panel
- Cable TV Available
Listing and Financial Details
- Assessor Parcel Number 017-410-50
Community Details
Overview
- Association fees include snow removal
- Terra West Association
- The community has rules related to covenants, conditions, and restrictions
- Near a National Forest
Recreation
- Snow Removal
Security
- Card or Code Access
Map
Home Values in the Area
Average Home Value in this Area
Tax History
| Year | Tax Paid | Tax Assessment Tax Assessment Total Assessment is a certain percentage of the fair market value that is determined by local assessors to be the total taxable value of land and additions on the property. | Land | Improvement |
|---|---|---|---|---|
| 2025 | $7,843 | $417,365 | $86,450 | $330,915 |
| 2024 | $7,843 | $415,735 | $81,463 | $334,272 |
| 2023 | $5,709 | $377,733 | $59,850 | $317,883 |
| 2022 | $7,393 | $312,771 | $49,875 | $262,896 |
| 2021 | $7,177 | $306,814 | $45,386 | $261,428 |
| 2020 | $6,967 | $308,767 | $45,386 | $263,381 |
| 2019 | $6,764 | $298,390 | $43,225 | $255,165 |
| 2018 | $6,567 | $292,411 | $42,560 | $249,851 |
| 2017 | $6,376 | $291,764 | $41,563 | $250,201 |
| 2016 | $6,215 | $255,286 | $39,900 | $215,386 |
| 2015 | $1,550 | $254,114 | $36,750 | $217,364 |
| 2014 | $6,021 | $208,169 | $33,250 | $174,919 |
| 2013 | -- | $180,396 | $33,250 | $147,146 |
Property History
| Date | Event | Price | Change | Sq Ft Price |
|---|---|---|---|---|
| 09/05/2025 09/05/25 | Price Changed | $1,650,000 | -2.9% | $345 / Sq Ft |
| 08/02/2025 08/02/25 | Price Changed | $1,700,000 | -2.9% | $355 / Sq Ft |
| 07/04/2025 07/04/25 | Price Changed | $1,750,000 | -2.8% | $365 / Sq Ft |
| 05/20/2025 05/20/25 | For Sale | $1,800,000 | +113.0% | $376 / Sq Ft |
| 03/10/2020 03/10/20 | Sold | $845,000 | -6.0% | $176 / Sq Ft |
| 01/23/2020 01/23/20 | Pending | -- | -- | -- |
| 11/22/2019 11/22/19 | Price Changed | $899,000 | -3.9% | $188 / Sq Ft |
| 10/18/2019 10/18/19 | Price Changed | $935,000 | -1.6% | $195 / Sq Ft |
| 09/23/2019 09/23/19 | Price Changed | $950,000 | -2.6% | $198 / Sq Ft |
| 08/31/2019 08/31/19 | For Sale | $975,000 | 0.0% | $204 / Sq Ft |
| 08/31/2019 08/31/19 | Price Changed | $975,000 | +15.4% | $204 / Sq Ft |
| 08/30/2019 08/30/19 | Off Market | $845,000 | -- | -- |
| 08/16/2019 08/16/19 | Price Changed | $999,000 | -4.8% | $209 / Sq Ft |
| 05/07/2019 05/07/19 | Price Changed | $1,049,000 | -4.5% | $219 / Sq Ft |
| 11/15/2018 11/15/18 | Price Changed | $1,099,000 | -4.4% | $229 / Sq Ft |
| 09/05/2018 09/05/18 | Price Changed | $1,150,000 | +7.0% | $240 / Sq Ft |
| 08/30/2018 08/30/18 | For Sale | $1,075,000 | -- | $224 / Sq Ft |
Purchase History
| Date | Type | Sale Price | Title Company |
|---|---|---|---|
| Bargain Sale Deed | $845,000 | First Centennial Title Reno | |
| Grant Deed | $675,000 | First Centennial Reno |
Mortgage History
| Date | Status | Loan Amount | Loan Type |
|---|---|---|---|
| Open | $676,000 | New Conventional | |
| Previous Owner | $425,000 | Credit Line Revolving |
Source: Northern Nevada Regional MLS
MLS Number: 250050052
APN: 017-410-50
- 16885 Majestic View Dr
- 15770 Rocky Vista Rd
- 1020 N Cantlon Ln
- 95 Ox-Yoke Ln
- 18500 Toll Rd
- 0 Temple Hill Rd
- 19575 Paddlewheel Ln
- 19595 Paddlewheel Ln
- 000 Geiger Grade Unit (016-751-03)
- 95 Hidden Lake Dr
- 40 Zircon Dr Unit 22
- 15075 Western Springs Ct
- 16385 Rhyolite Cir
- 255 Zircon Dr
- 16260 Rhyolite Cir
- 330 Neilson Rd
- 315 Neilson Rd
- 307 Neilson Rd
- APN 01676228 Geiger Grade Rd
- APN 01676229 Geiger Grade Rd
- 100 Opalite Ct
- 600 Geiger Grade Rd
- 11800 Veterans Pkwy
- 545 Terracina Way
- 14001 Summit Sierra Blvd
- 17000 Wedge Pkwy Unit 2811
- 11165 Veterans Pkwy
- 15042 Iron River Dr
- 10772 Ridgebrook Dr
- 2354 Copper Springs Dr
- 850 Arrowcreek Pkwy
- 1980 Dark Horse Rd Unit b
- 1851 Steamboat Pkwy
- 3945 Aspen Hollow
- 875 Damonte Ranch Pkwy
- 1459 Wolf Run Rd
- 10459 Summershade Ln
- 10407 Summershade Ln
- 9885 Kerrydale Ct
- 11380 S Virginia St Unit FL2-ID1228270P
