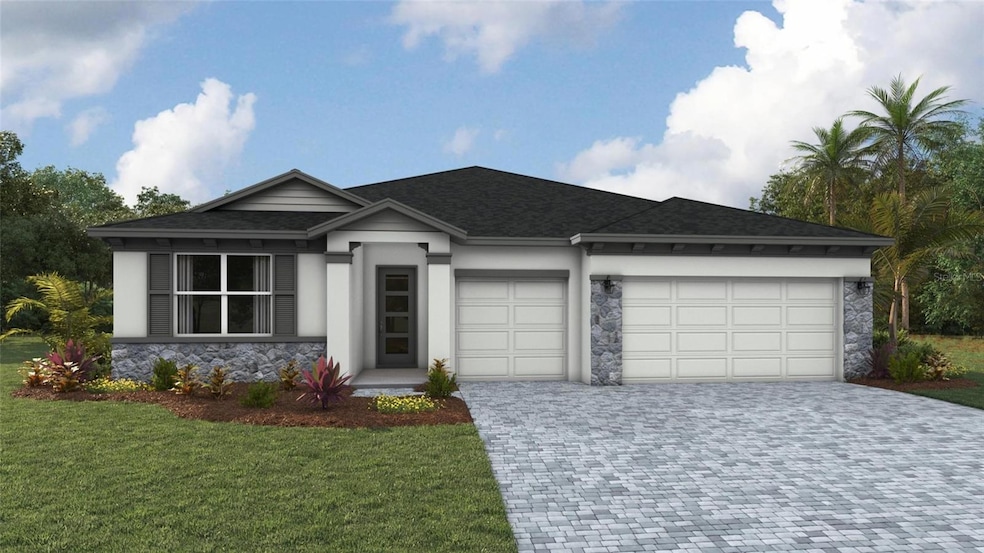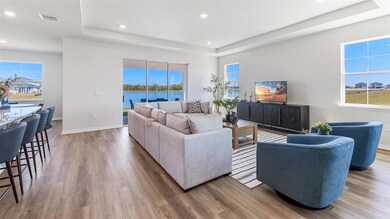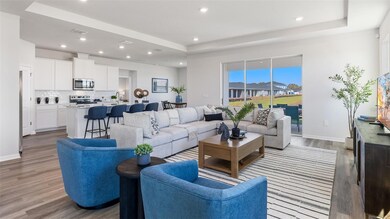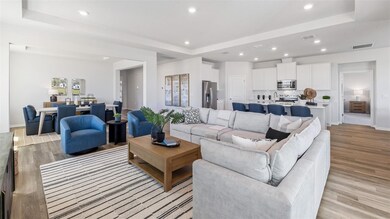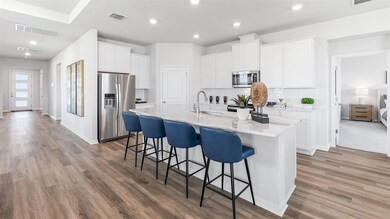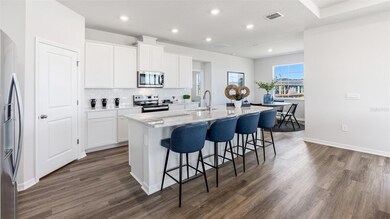17146 James Trail Parrish, FL 34219
Estimated payment $3,515/month
Highlights
- New Construction
- Pond View
- Bonus Room
- Gene Witt Elementary School Rated A-
- Open Floorplan
- Great Room
About This Home
One or more photo(s) has been virtually staged. MOVE IN READY! ALL CLOSING COSTS PAID & SPECIAL INTEREST RATES WITH OUR PREFERRED LENDER NOW UNTIL SEPTEMBER 28TH. This one-story, all concrete block constructed home has a truly open concept plan, featuring a large great room, separate dining room, and well-appointed kitchen with dining area, all overlooking a covered lanai. This single-story plan features two bedrooms at the front of the home which shares a jack-and-jill full bathroom, as well as a multi-gen living space past the powder bath and laundry room. The owner's suite is located at the back of the home for privacy, offering beautiful views of the backyard. Pictures, photographs, colors, features, and sizes are for illustration purposes only and will vary from the homes as built. Home and community information including pricing included features, terms, availability, and amenities are subject to change and prior sale at any time without notice or obligation.
Listing Agent
D.R. HORTON REALTY OF SARASOTA Brokerage Phone: 941-256-7010 License #3546856 Listed on: 06/19/2025

Home Details
Home Type
- Single Family
Year Built
- Built in 2025 | New Construction
Lot Details
- 7,480 Sq Ft Lot
- Southeast Facing Home
- Irrigation Equipment
- Property is zoned PD-R
HOA Fees
- $99 Monthly HOA Fees
Parking
- 3 Car Attached Garage
Home Design
- Home is estimated to be completed on 10/10/25
- Slab Foundation
- Shingle Roof
- Block Exterior
- Stucco
Interior Spaces
- 2,787 Sq Ft Home
- Open Floorplan
- Sliding Doors
- Great Room
- Family Room Off Kitchen
- Dining Room
- Bonus Room
- Pond Views
- Laundry Room
Kitchen
- Walk-In Pantry
- Range
- Microwave
- Dishwasher
- Solid Surface Countertops
- Disposal
Flooring
- Carpet
- Concrete
- Luxury Vinyl Tile
Bedrooms and Bathrooms
- 4 Bedrooms
- Primary Bedroom Upstairs
- En-Suite Bathroom
- Walk-In Closet
- Bathtub With Separate Shower Stall
- Garden Bath
Home Security
- Smart Home
- Hurricane or Storm Shutters
Schools
- Annie Lucy Williams Elementary School
- Buffalo Creek Middle School
- Parrish Community High School
Utilities
- Central Heating and Cooling System
- Heat Pump System
- Thermostat
- Electric Water Heater
- Phone Available
- Cable TV Available
Listing and Financial Details
- Home warranty included in the sale of the property
- Visit Down Payment Resource Website
- Tax Lot 211
- Assessor Parcel Number 513311059
- $2,531 per year additional tax assessments
Community Details
Overview
- Legacy Preserve Homeowner’S Association
- Built by DR Horton
- Legacy Preserve Subdivision, Camden Floorplan
- The community has rules related to deed restrictions
Recreation
- Community Playground
- Community Pool
Map
Home Values in the Area
Average Home Value in this Area
Tax History
| Year | Tax Paid | Tax Assessment Tax Assessment Total Assessment is a certain percentage of the fair market value that is determined by local assessors to be the total taxable value of land and additions on the property. | Land | Improvement |
|---|---|---|---|---|
| 2025 | -- | $51,000 | $51,000 | -- |
| 2024 | -- | $311 | $311 | -- |
| 2023 | -- | -- | -- | -- |
Property History
| Date | Event | Price | Change | Sq Ft Price |
|---|---|---|---|---|
| 09/12/2025 09/12/25 | Sold | $542,000 | 0.0% | $194 / Sq Ft |
| 09/09/2025 09/09/25 | Off Market | $542,000 | -- | -- |
| 09/05/2025 09/05/25 | Price Changed | $542,000 | -0.4% | $194 / Sq Ft |
| 08/28/2025 08/28/25 | Price Changed | $544,000 | -0.7% | $195 / Sq Ft |
| 08/22/2025 08/22/25 | Price Changed | $548,000 | -0.4% | $197 / Sq Ft |
| 08/15/2025 08/15/25 | Price Changed | $550,000 | -0.2% | $197 / Sq Ft |
| 07/31/2025 07/31/25 | For Sale | $551,030 | -- | $198 / Sq Ft |
Source: Stellar MLS
MLS Number: A4656487
APN: 5133-1105-9
- 17150 James Trail
- 17154 James Trail
- 17158 James Trail
- 1926 Cobb Trail
- 1914 Cobb Trail
- 1910 Cobb Trail
- 1906 Cobb Trail
- 17107 James Trail
- 1939 Hammock Trace Dr
- 1935 Hammock Trace Dr
- 1848 Cobb Trail
- 1938 Hammock Trace Dr
- 1934 Hammock Trace Dr
- 1926 Hammock Trace Dr
- 1840 Cobb Trail
- 1828 Cobb Trail
- 1737 Cobb Trail
- 1749 Cobb Trail
- Carrington Plan at Legacy Preserve at Rye Ranch - Legacy Preserve
- Laurel Plan at Legacy Preserve at Rye Ranch - Legacy Preserve
