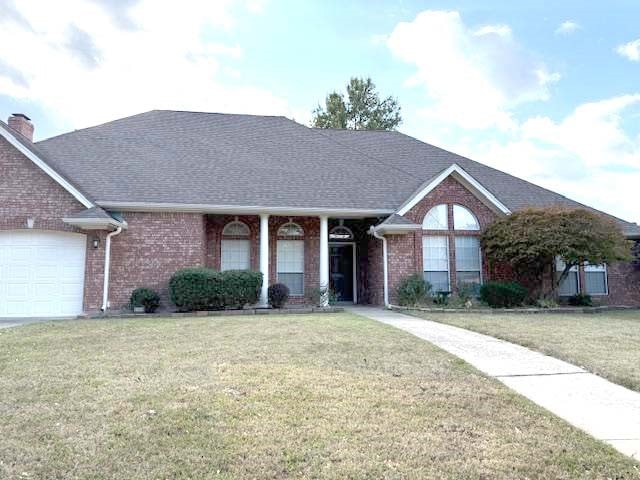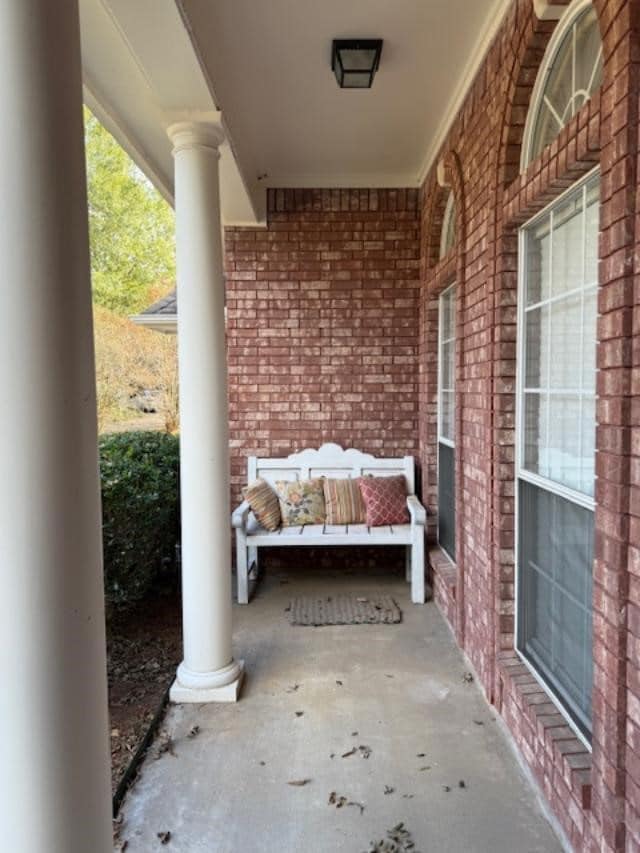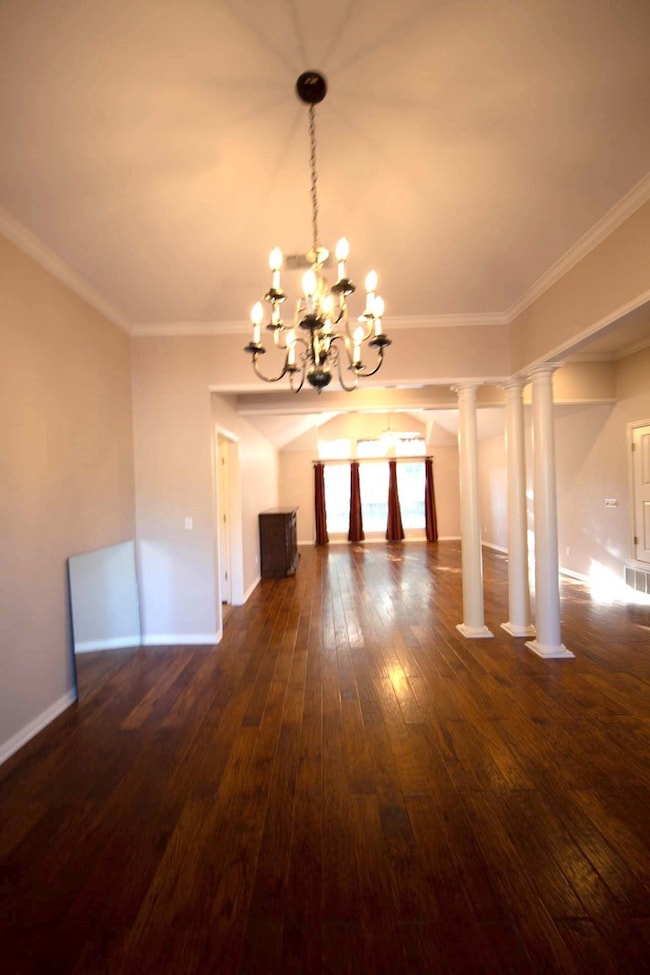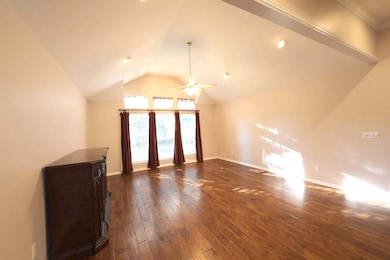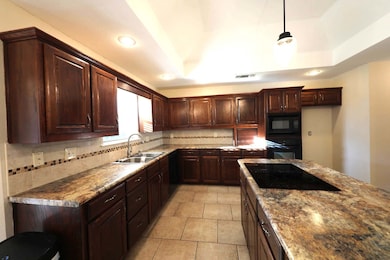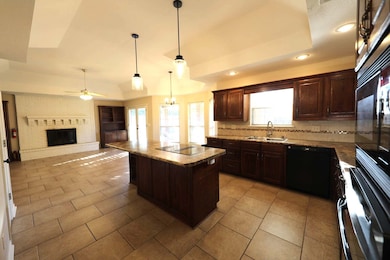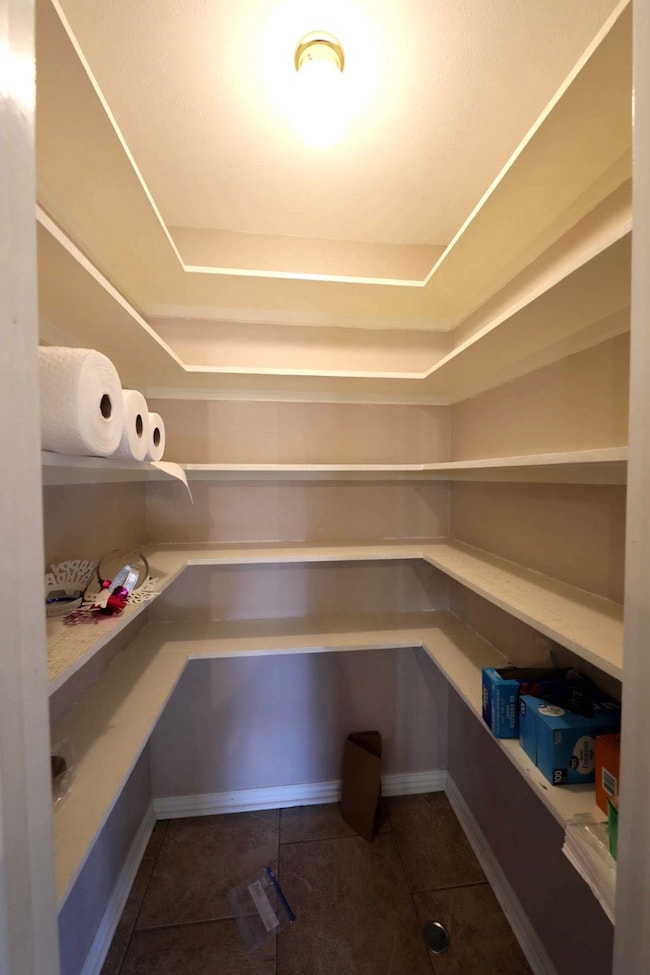Estimated payment $2,275/month
Highlights
- Engineered Wood Flooring
- Granite Countertops
- Built-In Features
- Paris High School Rated A-
- 2 Car Attached Garage
- Double Vanity
About This Home
Welcome home to this beautifully maintained 4-bedroom, 2.5-bath home, perfectly situated in one of the area’s most desirable neighborhoods. This inviting home blends classic charm with thoughtful modern updates, offering comfort, style, and plenty of space to grow.
Step inside to find a bright, open-concept living area with wood flooring, fresh paint, and large windows that fill the space with natural light. The kitchen features modern countertops, stainless steel appliances, and ample cabinet space—ideal for both everyday living and entertaining.
The spacious primary suite includes a private bath and generous closet space, while three additional bedrooms provide plenty of room for family, guests, or a home office. Outside, enjoy a large, fully fenced backyard—perfect for play, gardening, or hosting weekend gatherings. Mature landscaping and a patio area create a private retreat you’ll love spending time in.
Located in a welcoming neighborhood known for its friendly atmosphere, well-kept homes, and convenient proximity to the loop with schools, retail, medical, and golf course, this home offers the perfect balance of comfort and community. This one is truly MOVE IN READY for you!
Listing Agent
Century 21 Harvey Properties-P Brokerage Phone: 903-767-0212 License #0669538 Listed on: 11/03/2025

Home Details
Home Type
- Single Family
Est. Annual Taxes
- $5,796
Year Built
- Built in 1994
Lot Details
- 0.25 Acre Lot
Parking
- 2 Car Attached Garage
- Front Facing Garage
- Driveway
Home Design
- Slab Foundation
- Composition Roof
Interior Spaces
- 2,639 Sq Ft Home
- 1-Story Property
- Built-In Features
- Chandelier
- Decorative Lighting
- Wood Burning Fireplace
- Fireplace Features Blower Fan
- Fireplace With Gas Starter
- Fireplace Features Masonry
- Den with Fireplace
- Home Security System
Kitchen
- Electric Oven
- Dishwasher
- Kitchen Island
- Granite Countertops
- Disposal
Flooring
- Engineered Wood
- Carpet
- Tile
Bedrooms and Bathrooms
- 4 Bedrooms
- Walk-In Closet
- Double Vanity
Schools
- Aiken Elementary School
- Paris High School
Utilities
- Cooling Available
- Heating Available
- High Speed Internet
- Cable TV Available
Community Details
- Oak Creek #3 Subdivision
Listing and Financial Details
- Legal Lot and Block 6 / F
- Assessor Parcel Number 105558
Map
Home Values in the Area
Average Home Value in this Area
Tax History
| Year | Tax Paid | Tax Assessment Tax Assessment Total Assessment is a certain percentage of the fair market value that is determined by local assessors to be the total taxable value of land and additions on the property. | Land | Improvement |
|---|---|---|---|---|
| 2025 | $5,796 | $335,860 | $22,500 | $313,360 |
| 2024 | $5,796 | $324,920 | $22,500 | $302,420 |
| 2023 | $6,009 | $330,690 | $24,300 | $306,390 |
| 2022 | $4,501 | $311,100 | $24,300 | $286,800 |
| 2021 | $4,512 | $205,250 | $24,300 | $180,950 |
| 2020 | $4,251 | $203,750 | $24,300 | $179,450 |
| 2019 | $4,092 | $164,620 | $24,300 | $140,320 |
| 2018 | $3,790 | $152,430 | $22,500 | $129,930 |
| 2017 | $3,873 | $152,430 | $22,500 | $129,930 |
| 2016 | $3,803 | $149,670 | $22,500 | $127,170 |
| 2015 | -- | $149,670 | $22,500 | $127,170 |
| 2014 | -- | $149,670 | $22,500 | $127,170 |
Property History
| Date | Event | Price | List to Sale | Price per Sq Ft | Prior Sale |
|---|---|---|---|---|---|
| 11/04/2025 11/04/25 | Price Changed | $340,000 | +900.0% | $129 / Sq Ft | |
| 11/03/2025 11/03/25 | For Sale | $34,000 | -89.4% | $13 / Sq Ft | |
| 07/29/2022 07/29/22 | Sold | -- | -- | -- | View Prior Sale |
| 06/16/2022 06/16/22 | Pending | -- | -- | -- | |
| 06/08/2022 06/08/22 | For Sale | $320,000 | -- | $120 / Sq Ft |
Purchase History
| Date | Type | Sale Price | Title Company |
|---|---|---|---|
| Deed | -- | Stone Title |
Mortgage History
| Date | Status | Loan Amount | Loan Type |
|---|---|---|---|
| Open | $299,250 | New Conventional |
Source: North Texas Real Estate Information Systems (NTREIS)
MLS Number: 21104161
APN: 105558
- 1720 N Collegiate Dr
- 2830 Willow Bend
- 2865 Oak Creek Dr
- 3065 Oak Creek Dr
- 3015 Aspen
- 3035 Briarwood Dr
- 2470 Beverly Dr
- 3200 NE Loop 286
- 2705 Briarwood Dr
- 2380 Beverly Dr
- 2365 Crescent Dr
- 2455 Cypress Dr
- 2430 Cypress Dr
- 1690 Ballard Dr
- 1325 22nd St NE
- Lot 6 NE 36th St
- LOT 5 NE 36th St
- 605 32nd St NE
- 2465 Highland Rd
- 1050 35th St NE
- 2490 Crescent Dr
- 2470 Briarwood Dr
- 1240 20th St NE
- 370 29th St NE
- 660 16th St NE
- 2526 Lamar Ave
- 506 16th St NE
- 617 Pecan Ct Unit 617
- 217 20th St SE
- 341 12th St NE
- 400 20th St SE Unit 430
- 4115 Primrose Ln
- 212 16th St SE
- 1343 Hillard St
- 125 13th St SE Unit 201
- 125-165 12th St SE
- 121 8th St NE
- 3215 Clarksville St Unit 107
- 3215 Clarksville St Unit 217
- 3215 Clarksville St Unit 103
