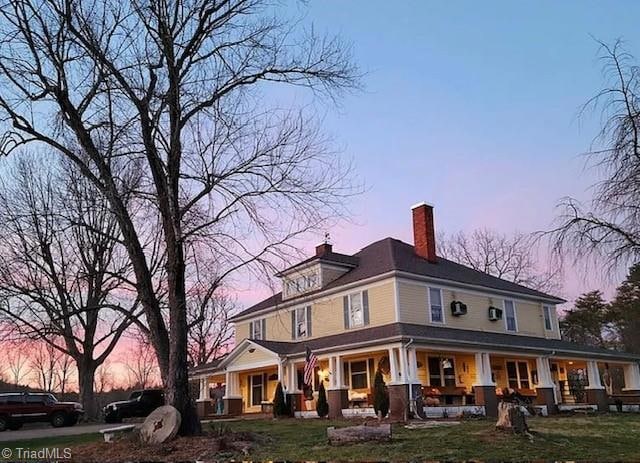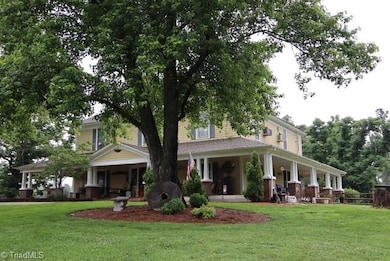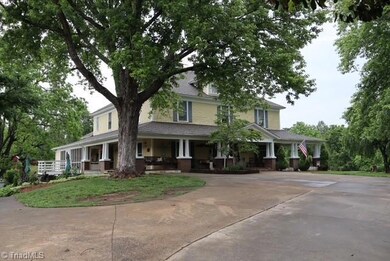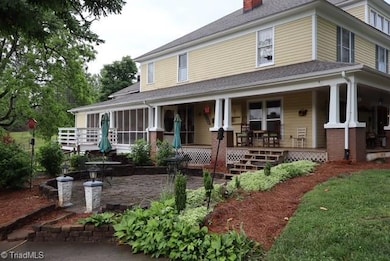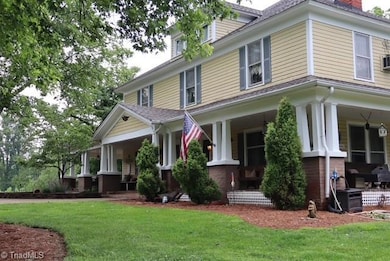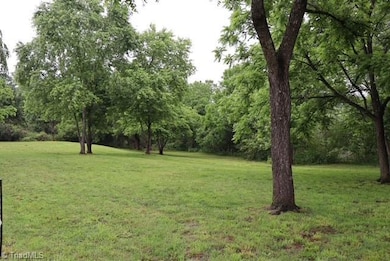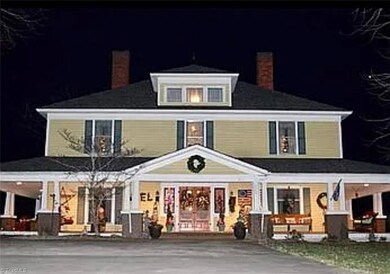
1715 Alfred Hartley Rd Lenoir, NC 28645
Estimated payment $4,264/month
Highlights
- Horses Allowed On Property
- Mountain View
- Stream or River on Lot
- 10 Acre Lot
- Den with Fireplace
- Wood Flooring
About This Home
Beautiful 1920 two story, updated farmhouse on approximately 10 acres, with views of mountains and rolling pastures. Prior Wedding Venue but maybe a horse farm for YOU. Rich with history - first house in the area with electricity and the first post office was upstairs. The main level boasts a large entry hall, heart of pine floors, living room, dining room, kitchen with center island, great room, den and primary bedroom en suite, second full bath, large pantry and laundry room. Upstairs offers four flexible rooms - currently used as bedrooms, two full baths and two unheated storage rooms. Walk up attic provides more storage. Additional features include tankless hot water heater, wrap around porches, screen porch, deck, barn, beautiful rock wall, stream, original wood cook stove and MORE. Small basement garage. You will love the clean, cozy warmth of the water stove heating. Most furnishings stay with the home.
Home Details
Home Type
- Single Family
Est. Annual Taxes
- $2,516
Year Built
- Built in 1920
Lot Details
- 10 Acre Lot
- Home fronts a stream
- Fenced
- Corner Lot
- Level Lot
- Cleared Lot
- Property is zoned R016
Parking
- 1 Car Garage
- Basement Garage
- Side Facing Garage
- Driveway
Home Design
- Wood Siding
Interior Spaces
- 4,539 Sq Ft Home
- Property has 2 Levels
- Ceiling Fan
- Den with Fireplace
- 4 Fireplaces
- Wood Flooring
- Mountain Views
- Permanent Attic Stairs
- Unfinished Basement
Kitchen
- Dishwasher
- Disposal
Bedrooms and Bathrooms
- 3 Bedrooms
- Primary Bedroom on Main
Utilities
- Central Air
- Cooling System Mounted In Outer Wall Opening
- Heating System Uses Wood
- Heating System Uses Propane
- Well
- Tankless Water Heater
Additional Features
- Stream or River on Lot
- Horses Allowed On Property
Community Details
- No Home Owners Association
Listing and Financial Details
- Assessor Parcel Number 0714116a
- 1% Total Tax Rate
Map
Home Values in the Area
Average Home Value in this Area
Tax History
| Year | Tax Paid | Tax Assessment Tax Assessment Total Assessment is a certain percentage of the fair market value that is determined by local assessors to be the total taxable value of land and additions on the property. | Land | Improvement |
|---|---|---|---|---|
| 2025 | $2,516 | $520,300 | $107,500 | $412,800 |
| 2024 | $2,516 | $326,800 | $87,000 | $239,800 |
| 2023 | $2,418 | $326,800 | $87,000 | $239,800 |
| 2022 | $2,370 | $326,800 | $87,000 | $239,800 |
| 2021 | $2,699 | $372,500 | $108,400 | $264,100 |
| 2020 | $1,691 | $227,600 | $113,100 | $114,500 |
| 2019 | $1,726 | $232,400 | $113,100 | $119,300 |
| 2018 | $1,703 | $232,400 | $0 | $0 |
| 2017 | $1,703 | $232,400 | $0 | $0 |
| 2016 | $1,665 | $135,100 | $0 | $0 |
| 2015 | $940 | $135,100 | $0 | $0 |
| 2014 | $940 | $135,100 | $0 | $0 |
Property History
| Date | Event | Price | Change | Sq Ft Price |
|---|---|---|---|---|
| 06/19/2025 06/19/25 | Pending | -- | -- | -- |
| 06/02/2025 06/02/25 | For Sale | $749,999 | +137.3% | $165 / Sq Ft |
| 12/28/2015 12/28/15 | Sold | $316,000 | +0.3% | $76 / Sq Ft |
| 11/10/2015 11/10/15 | Pending | -- | -- | -- |
| 09/25/2015 09/25/15 | For Sale | $315,000 | -- | $76 / Sq Ft |
Purchase History
| Date | Type | Sale Price | Title Company |
|---|---|---|---|
| Warranty Deed | $388,000 | None Available | |
| Warranty Deed | -- | None Available | |
| Deed | -- | -- |
Mortgage History
| Date | Status | Loan Amount | Loan Type |
|---|---|---|---|
| Open | $310,400 | New Conventional | |
| Previous Owner | $288,000 | New Conventional | |
| Previous Owner | $118,500 | New Conventional | |
| Previous Owner | $75,066 | Unknown | |
| Previous Owner | $50,000 | Credit Line Revolving |
Similar Homes in Lenoir, NC
Source: Triad MLS
MLS Number: 1183062
APN: 07-14-1-16A
- 5000 Deal Mill Rd
- 3730 Rabbits Run Place
- 4636 Oak Hill School Rd
- 2482 Holman Ridge Ct
- 4521 Burns Rd
- 3114 Mountain Laurel Dr
- 1161 Teaberry Ln
- 4375 Fox Rd
- 1154 Woodrow Place
- Lot 8 Lick Mountain Dr
- 2460 Lick Mountain Dr
- 2476 Lick Mountain Dr
- 2467 Lick Mountain Dr
- 2468 Lick Mountain Dr
- 2464 Lick Mountain Dr
- 2518 Michael Ct
- 4162 Temple Hill Church Rd
- 1533 McCrary Creek Rd
- 1533 McRary Creek Rd
- 0 Union Baptist Rd Unit 2 CAR4293069
