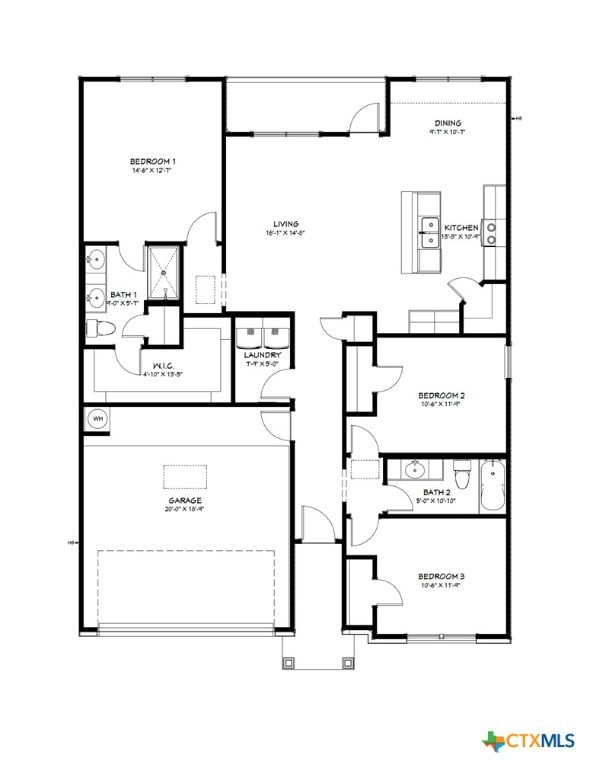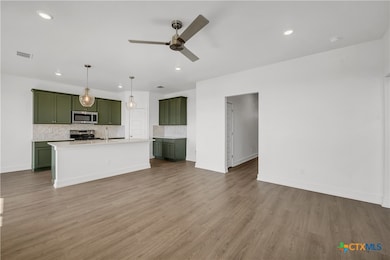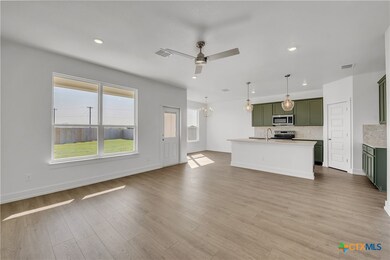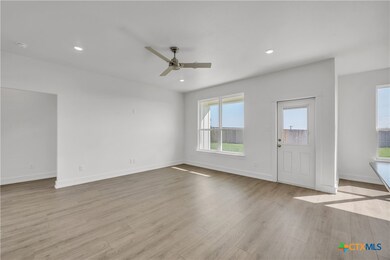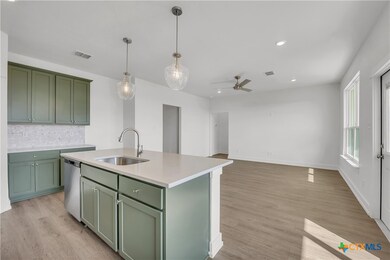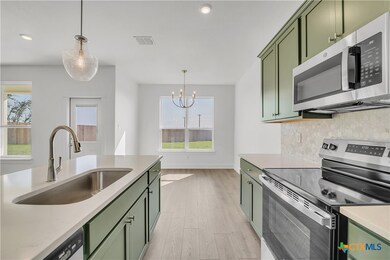1715 Bear Grass Ridge Rd Temple, TX 76501
Estimated payment $1,599/month
Highlights
- Traditional Architecture
- Covered Patio or Porch
- 2 Car Attached Garage
- Granite Countertops
- Breakfast Area or Nook
- Double Vanity
About This Home
MOVE IN READY! Welcome to 1715 Bear Grass Ridge Road, Temple, TX! This stunning 3-bedroom, 2-bathroom home features the sought-after Trinity floor plan, offering 1,473 sq ft of spacious & functional living. Step inside to an open floor concept, perfect for modern living & entertaining, enhanced by unique architectural details that add style & charm. The layout is thoughtfully designed for comfort & flexibility, perfect for families or those who love to host. The large living area flows seamlessly into the kitchen & dining spaces, creating the ideal gathering place for friends and family. Enjoy the convenience of a 2-car garage, plus a location that can’t be beat—just minutes from I-35. Additionally, providing quick access to schools, shopping, dining, and everything Temple, TX, has to offer. Don’t miss the chance to call this beautiful home your own. End of Year Savings Event Going Live! Now offering up to $10,000 flex cash with the use of Spark Mortgage - Now offering interest rates as low as 2.99% with a 2/1 Buydown (6.23% APR) (VA LOANS ONLY)* — a great deal to kick off your buyer's home search. Don’t miss this limited-time opportunity! Incentives are available only on select homes and may vary by community and homesite with preferred lender. Restrictions apply. Please contact our sales team for complete details.
Listing Agent
The Graham Team Brokerage Phone: (254) 987-6006 License #0611431 Listed on: 05/30/2025
Home Details
Home Type
- Single Family
Year Built
- Built in 2025
Lot Details
- 6,098 Sq Ft Lot
- Back Yard Fenced
HOA Fees
- $35 Monthly HOA Fees
Parking
- 2 Car Attached Garage
- Garage Door Opener
Home Design
- Traditional Architecture
- Slab Foundation
- Masonry
Interior Spaces
- 1,473 Sq Ft Home
- Property has 1 Level
- Ceiling Fan
- Recessed Lighting
- Combination Kitchen and Dining Room
- Concrete Flooring
- Electric Dryer Hookup
Kitchen
- Breakfast Area or Nook
- Open to Family Room
- Electric Range
- Dishwasher
- Kitchen Island
- Granite Countertops
Bedrooms and Bathrooms
- 3 Bedrooms
- Walk-In Closet
- 2 Full Bathrooms
- Double Vanity
Outdoor Features
- Covered Patio or Porch
Schools
- Garcia Elementary School
- Lamar Middle School
- Temple High School
Utilities
- Cooling Available
- Heating Available
- Underground Utilities
- Electric Water Heater
Community Details
- Built by Flintrock Builders
- Ridge At Knob Creek Subdivision
Listing and Financial Details
- Legal Lot and Block 0016 / 005
- Assessor Parcel Number 534000
Map
Home Values in the Area
Average Home Value in this Area
Property History
| Date | Event | Price | List to Sale | Price per Sq Ft |
|---|---|---|---|---|
| 11/06/2025 11/06/25 | Price Changed | $249,990 | -6.7% | $170 / Sq Ft |
| 11/04/2025 11/04/25 | Price Changed | $267,990 | -0.7% | $182 / Sq Ft |
| 08/01/2025 08/01/25 | Price Changed | $269,990 | -8.1% | $183 / Sq Ft |
| 07/17/2025 07/17/25 | For Sale | $293,833 | -- | $199 / Sq Ft |
Source: Central Texas MLS (CTXMLS)
MLS Number: 580180
- 1719 Bear Grass Ridge Rd
- 1707 Bear Grass Ridge Rd
- 1735 Bear Grass Ridge Rd
- 1711 Bear Grass Ridge Rd
- 1723 Bear Grass Ridge Rd
- 1731 Bear Grass Ridge Rd
- 2904 Wildcat Ridge Rd
- 1807 Bear Grass Ridge Rd
- 1727 Bear Grass Ridge Rd
- 1803 Bear Grass Ridge Rd
- Springsteen Plan at The Ridge at Knob Creek
- Gehrig Plan at The Ridge at Knob Creek
- Mays Plan at The Ridge at Knob Creek
- Joplin Plan at The Ridge at Knob Creek
- Wagner Plan at The Ridge at Knob Creek
- Walsh Plan at The Ridge at Knob Creek
- 2927 Blue Ridge Ln
- 2931 Blue Ridge Ln
- 2935 Blue Ridge Ln
- 1911 Bear Grass Ridge Rd
- 2913 Quail Ridge Ln Unit B
- 2913 Quail Ridge Ln Unit A
- 2929 Quail Rdg Ln Unit B
- 805 S 32nd St
- 101 S 50th St Unit ID1324867P
- 207 Riptide Rd
- 2015 Filmore Cove
- 202 Riptide Rd Unit A
- 1911 Meridian Loop
- 2787 S Martin Luther King jr Dr
- 1418 Eaton Dr
- 3027 Dade Loop
- 3031 Dade Loop
- 1772 Lummus Dr
- 2816 Country Lane Dr
- 819 S 16th St
- 2916 Country Lane Dr
- 3705 Dogwood Ln
- 1606 Fiddle Wood Way
- 1422 Curlew Ln

