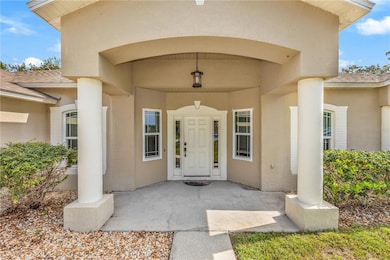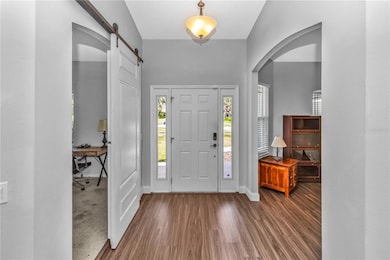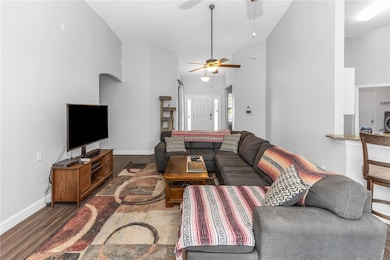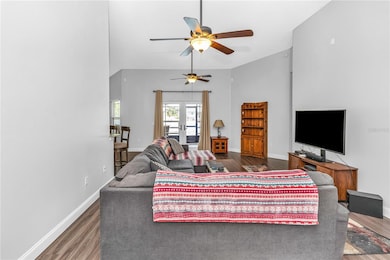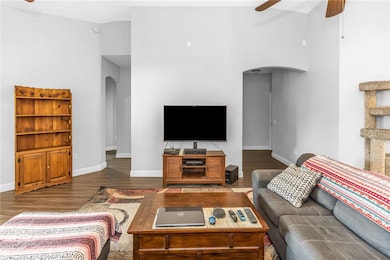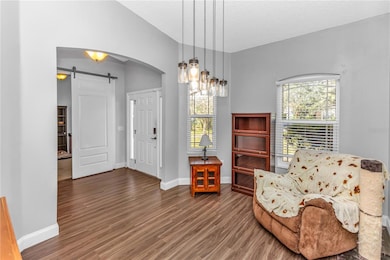1715 Concert Rd Deltona, FL 32738
Estimated payment $2,555/month
Highlights
- Lake View
- Main Floor Primary Bedroom
- High Ceiling
- Open Floorplan
- Bonus Room
- Stone Countertops
About This Home
Step into a home that truly welcomes you from the start! The cheerful, oversized front porch is perfect for morning coffee, friendly chats, or peaceful moments soaking up the Florida sunshine.. Step inside and feel the bright, open-concept layout instantly lift your spirits as it connects the airy living, dining, and kitchen areas—perfect for creating joyful memories every day and hosting unforgettable gatherings. This wonderful split floor plan features four generously sized bedrooms and a dedicated office or flex room, right off the front foyer—ideal for working from home or crafting your favorite hobbies. Speaking of the kitchen, it’s a chef’s delight! Equipped with granite countertops, stainless steel refrigerator, and plenty of counter space, it invites you to cook up your favorite meals and share laughter around the table. Beautiful luxury vinyl plank flooring installed in 2021 flows throughout the home, making every step feel smooth and stylish. Step outside to your personal paradise! Enjoy your mornings and evenings on the expansive enclosed and covered back porch or the roomy deck while soaking in stunning lake views and breathtaking sunrises and sunsets. Take advantage of the generous lot with a handy storage shed for all your extras. The best part is this home is move-in ready—no expensive or difficult projects here! Roof replaced in 2019, Energy Star windows and French doors installed in 2021, plus an oversized water heater. You can simply relax and enjoy your beautiful new home right away. Nestled in a peaceful, friendly neighborhood, this home perfectly blends modern updates, smart design, and nature’s beauty. Don’t miss your chance to start the next exciting chapter of your life in this lakeside treasure! Private tours available. Schedule your showing today!
Listing Agent
LAWYERS REAL ESTATE Brokerage Phone: 321-951-7077 License #3139993 Listed on: 07/11/2025
Home Details
Home Type
- Single Family
Est. Annual Taxes
- $5,990
Year Built
- Built in 2002
Lot Details
- 0.41 Acre Lot
- South Facing Home
- Oversized Lot
- Property is zoned R-1A
Parking
- 2 Car Attached Garage
Home Design
- Slab Foundation
- Shingle Roof
- Concrete Siding
- Stucco
Interior Spaces
- 2,246 Sq Ft Home
- Open Floorplan
- High Ceiling
- Ceiling Fan
- Double Pane Windows
- Blinds
- French Doors
- Living Room
- Formal Dining Room
- Home Office
- Bonus Room
- Inside Utility
- Lake Views
Kitchen
- Eat-In Kitchen
- Range
- Microwave
- Dishwasher
- Stone Countertops
- Disposal
Flooring
- Carpet
- Luxury Vinyl Tile
Bedrooms and Bathrooms
- 4 Bedrooms
- Primary Bedroom on Main
- Split Bedroom Floorplan
- En-Suite Bathroom
- 3 Full Bathrooms
Laundry
- Laundry in unit
- Washer and Electric Dryer Hookup
Outdoor Features
- Enclosed Patio or Porch
- Exterior Lighting
- Shed
- Private Mailbox
Schools
- Deltona Lakes Elementary School
- Galaxy Middle School
- Deltona High School
Utilities
- Central Heating and Cooling System
- Electric Water Heater
- 1 Septic Tank
- High Speed Internet
Community Details
- No Home Owners Association
- Deltona Lakes Unit 45 Subdivision
Listing and Financial Details
- Visit Down Payment Resource Website
- Legal Lot and Block 4 / 1324
- Assessor Parcel Number 8130-45-33-0040
Map
Home Values in the Area
Average Home Value in this Area
Tax History
| Year | Tax Paid | Tax Assessment Tax Assessment Total Assessment is a certain percentage of the fair market value that is determined by local assessors to be the total taxable value of land and additions on the property. | Land | Improvement |
|---|---|---|---|---|
| 2025 | $5,864 | $349,887 | -- | -- |
| 2024 | $5,864 | $340,027 | -- | -- |
| 2023 | $5,864 | $330,124 | $0 | $0 |
| 2022 | $5,820 | $320,509 | $41,742 | $278,767 |
| 2021 | $3,026 | $168,035 | $0 | $0 |
| 2020 | $2,986 | $165,715 | $0 | $0 |
| 2019 | $2,908 | $157,042 | $0 | $0 |
| 2018 | $2,888 | $154,114 | $0 | $0 |
| 2017 | $3,980 | $165,537 | $11,367 | $154,170 |
| 2016 | $3,501 | $135,458 | $0 | $0 |
| 2015 | $1,469 | $91,162 | $0 | $0 |
| 2014 | $1,439 | $90,438 | $0 | $0 |
Property History
| Date | Event | Price | List to Sale | Price per Sq Ft | Prior Sale |
|---|---|---|---|---|---|
| 10/07/2025 10/07/25 | Price Changed | $390,000 | -2.5% | $174 / Sq Ft | |
| 07/11/2025 07/11/25 | For Sale | $399,900 | +33.3% | $178 / Sq Ft | |
| 02/26/2021 02/26/21 | Sold | $300,000 | 0.0% | $134 / Sq Ft | View Prior Sale |
| 01/23/2021 01/23/21 | Pending | -- | -- | -- | |
| 01/21/2021 01/21/21 | Price Changed | $299,900 | +5.2% | $134 / Sq Ft | |
| 01/20/2021 01/20/21 | For Sale | $285,000 | +35.5% | $127 / Sq Ft | |
| 09/12/2017 09/12/17 | Off Market | $210,300 | -- | -- | |
| 06/12/2017 06/12/17 | Sold | $210,300 | +3.1% | $94 / Sq Ft | View Prior Sale |
| 05/16/2017 05/16/17 | Pending | -- | -- | -- | |
| 05/04/2017 05/04/17 | For Sale | $204,000 | -- | $91 / Sq Ft |
Purchase History
| Date | Type | Sale Price | Title Company |
|---|---|---|---|
| Warranty Deed | $300,000 | Esquire Title Services Inc | |
| Special Warranty Deed | $210,300 | First Intl Title Inc | |
| Deed | $145,100 | None Available | |
| Warranty Deed | $177,000 | -- | |
| Warranty Deed | $144,500 | -- | |
| Warranty Deed | $17,000 | -- | |
| Deed | $1,600 | -- |
Mortgage History
| Date | Status | Loan Amount | Loan Type |
|---|---|---|---|
| Open | $306,900 | VA | |
| Previous Owner | $168,240 | New Conventional | |
| Previous Owner | $177,000 | Fannie Mae Freddie Mac | |
| Previous Owner | $147,323 | VA |
Source: Stellar MLS
MLS Number: V4943736
APN: 8130-45-33-0040
- 2311 Alton Rd
- 1940 Quintilis Ct
- 1947 Quintilis Ct
- 2507 Baffin St
- 2355 Fountain Rd
- 2464 Dumas Dr
- 1763 Concert Rd
- 2200 Bannister St
- 2464 Newmark Dr
- 2280 Carson Ln
- 2451 Candlewick St
- 2497 Treehaven Dr
- 2466 Candlewick St
- 1610 Humphrey Ct
- 1812 Corolla Ct
- 2150 Deck Ct
- 1690 Santee Ave
- 2031 Little Farms Ct
- 2713 Newmark Dr
- 2163 van Orman Dr
- 1929 Lynn River Dr
- 1958 Alameda Dr
- 2243 Austin Ave
- 2078 Keyes Ln
- 2283 Howland Blvd
- 1801 Gatewood Dr
- 3133 Blaine Cir
- 1743 W Chapel Dr
- 2201 Conway Dr Unit 2201
- 2201 Conway Dr Unit 2202
- 1341 W Portillo Dr
- 2202 Danforth Ave
- 2632 Island Walk Dr
- 2628 Island Walk Dr
- 1073 Leeward Dr
- 2688 Island Walk Dr
- 2531 Lake Helen Osteen Rd
- 1942 Peoria St
- 3131 Branchville Dr
- 2709 Island Pond Dr

