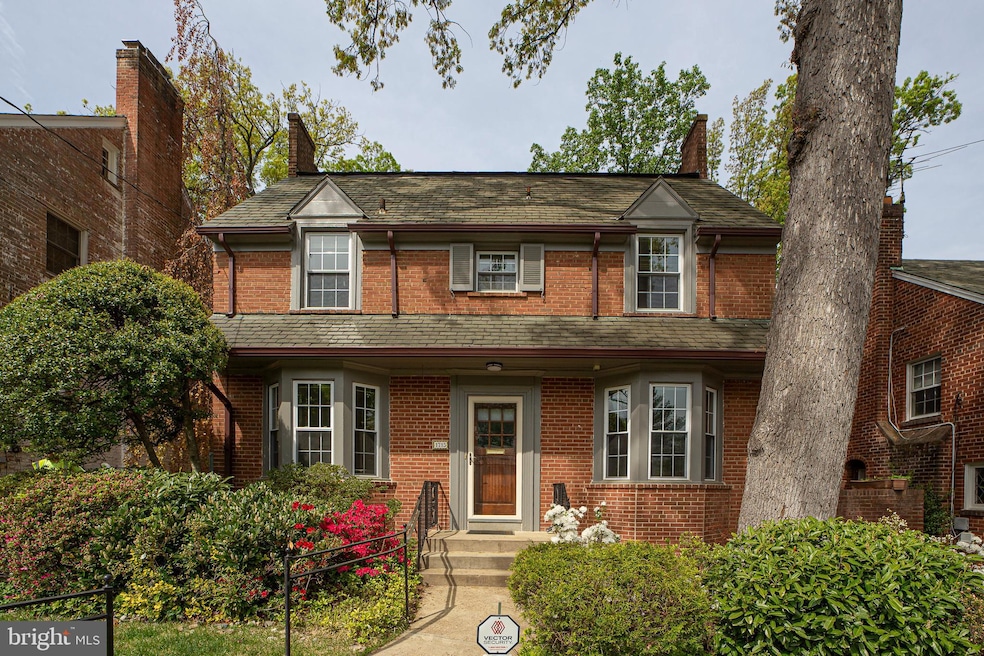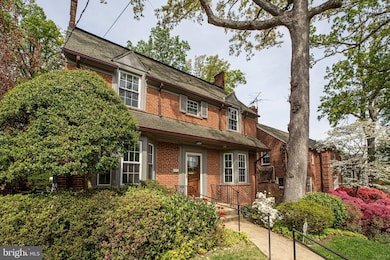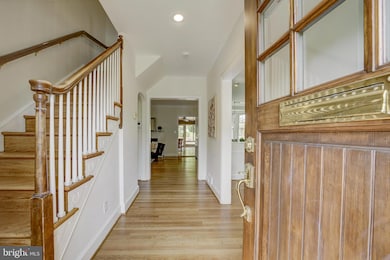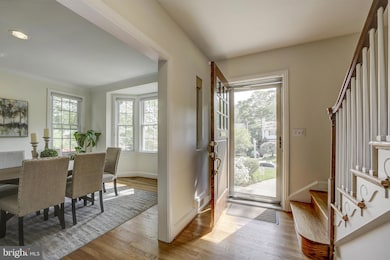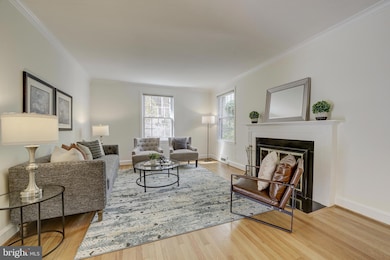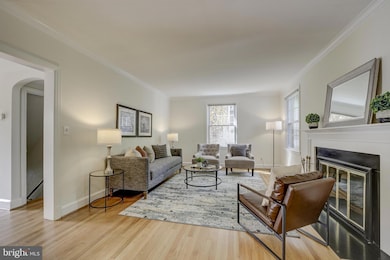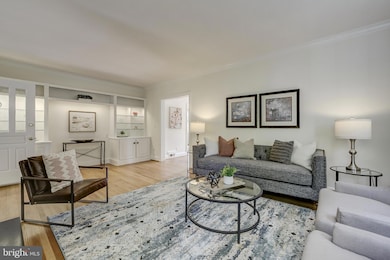
1715 Crestwood Dr NW Washington, DC 20011
Crestwood NeighborhoodHighlights
- Colonial Architecture
- Recreation Room
- Wood Flooring
- Private Lot
- Traditional Floor Plan
- 2 Fireplaces
About This Home
As of May 2025Come see this expanded Crestwood beauty. Meticulously cared for and thoughtfully updated by long term owners, this may be the one you have been waiting for! Freshly painted with newly refinished hard wood floors this is ready for new owners. The original home is enhanced by a family room addition with a pine ceiling and windows all around that look out onto a stunning deep professionally landscaped yard. This one truly brings the outside in! This family room accomodates a large table with tons of space left for a living/playing area. The galley kitchen was fully renovated 6 years ago and opens onto another outdoor space; perfect for your grill or as a place to grab a cup of coffee. The bay fronted dining room has lots of room and the gracious living room features a wood burning FP and custom built-ins. Add a first floor office and PR and you have a complete package. With hardwood floors, excellent ceiling height and classic details, this home features the best of old and new. Upstairs are 3BR/2BA and another bedroom on the third floor. The lower level features an an original rec room with a wood burning fireplace, some pine panelling and a wet bar, both of which has come back into style. There is bonus room here with an attached full bath and also an attached garage. The house also has solar panels and a sprinkler system in the front and back. AND did I mention the yard??? Beautiful, deep, private, and professionally designed and landscaped; one of the best yards on this very special street. Crestwood Drive is a loop street that fronts onto Rock Creek Park; so nature is right out your door and downtown is just minutes away, a perfect combination.
Home Details
Home Type
- Single Family
Est. Annual Taxes
- $10,143
Year Built
- Built in 1941
Lot Details
- 8,864 Sq Ft Lot
- Landscaped
- Private Lot
- Sprinkler System
- Property is in excellent condition
- Property is zoned SF
Parking
- 1 Car Attached Garage
- 1 Driveway Space
- Front Facing Garage
- Garage Door Opener
Home Design
- Colonial Architecture
- Brick Exterior Construction
- Block Foundation
Interior Spaces
- Property has 4 Levels
- Traditional Floor Plan
- Wet Bar
- Built-In Features
- Bar
- Crown Molding
- Ceiling Fan
- Recessed Lighting
- 2 Fireplaces
- Wood Burning Fireplace
- Fireplace Mantel
- Replacement Windows
- Bay Window
- Family Room Off Kitchen
- Living Room
- Formal Dining Room
- Den
- Recreation Room
- Bonus Room
- Monitored
Flooring
- Wood
- Carpet
Bedrooms and Bathrooms
- 4 Bedrooms
- En-Suite Primary Bedroom
Finished Basement
- Walk-Out Basement
- Connecting Stairway
- Exterior Basement Entry
- Sump Pump
- Laundry in Basement
- Basement with some natural light
Utilities
- Forced Air Heating and Cooling System
- Window Unit Cooling System
- Electric Baseboard Heater
- Natural Gas Water Heater
Additional Features
- Energy-Efficient Windows
- Patio
Community Details
- No Home Owners Association
- Crestwood Subdivision
Listing and Financial Details
- Assessor Parcel Number 2633//0010
Similar Homes in Washington, DC
Home Values in the Area
Average Home Value in this Area
Property History
| Date | Event | Price | Change | Sq Ft Price |
|---|---|---|---|---|
| 05/14/2025 05/14/25 | Sold | $1,475,000 | -1.7% | $423 / Sq Ft |
| 04/28/2025 04/28/25 | Pending | -- | -- | -- |
| 04/25/2025 04/25/25 | For Sale | $1,500,000 | -- | $431 / Sq Ft |
Tax History Compared to Growth
Tax History
| Year | Tax Paid | Tax Assessment Tax Assessment Total Assessment is a certain percentage of the fair market value that is determined by local assessors to be the total taxable value of land and additions on the property. | Land | Improvement |
|---|---|---|---|---|
| 2024 | $10,143 | $1,280,340 | $648,050 | $632,290 |
| 2023 | $9,585 | $1,213,130 | $615,160 | $597,970 |
| 2022 | $8,759 | $1,109,180 | $560,650 | $548,530 |
| 2021 | $8,562 | $1,083,610 | $552,400 | $531,210 |
| 2020 | $8,195 | $1,039,830 | $513,400 | $526,430 |
| 2019 | $8,042 | $1,021,020 | $500,550 | $520,470 |
| 2018 | $7,674 | $976,230 | $0 | $0 |
| 2017 | $7,286 | $929,590 | $0 | $0 |
| 2016 | $7,017 | $897,220 | $0 | $0 |
| 2015 | $6,890 | $881,970 | $0 | $0 |
| 2014 | $6,466 | $830,940 | $0 | $0 |
Agents Affiliated with this Home
-

Seller's Agent in 2025
Susan Van Nostrand
Compass
(301) 529-1385
1 in this area
123 Total Sales
-

Buyer's Agent in 2025
Lisa Resch
Compass
(202) 236-9527
1 in this area
84 Total Sales
-

Buyer Co-Listing Agent in 2025
Dana Rice
Compass
(202) 669-6908
2 in this area
589 Total Sales
Map
Source: Bright MLS
MLS Number: DCDC2197398
APN: 2633-0010
- 1739 Shepherd St NW
- 1724 Taylor St NW
- 1816 Taylor St NW
- 3505 17th St NW Unit 4
- 1530 Spring Place NW
- 3434 Oakwood Terrace NW
- 3430 Oakwood Terrace NW
- 1436 Spring Rd NW
- 1438 Taylor St NW
- 4101 Arkansas Ave NW Unit B
- 3525 16th St NW
- 3902 14th St NW Unit 116
- 3521 16th St NW
- 3900 3902 NW 14th St NW Unit 507
- 3900 3902 NW 14th St NW Unit 215
- 3900 3902 NW 14th St NW Unit 103
- 1421 Spring Rd NW Unit FIRST- 04
- 1421 Spring Rd NW Unit 204
- 1421 Spring Rd NW Unit 101
- 1421 Spring Rd NW Unit 104
