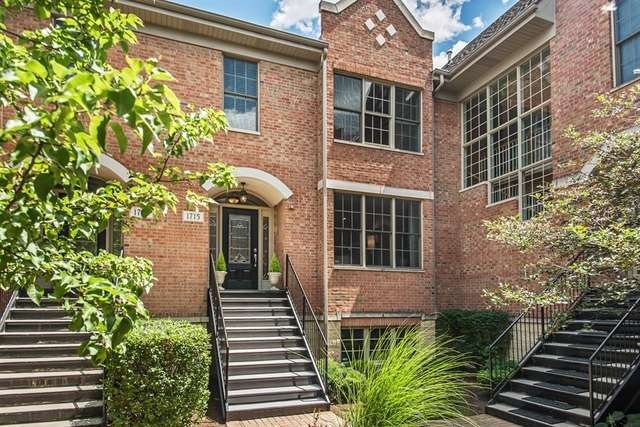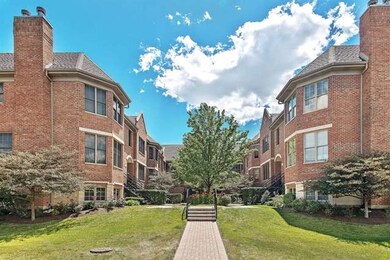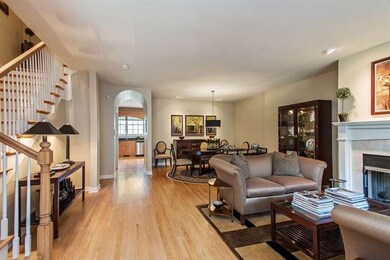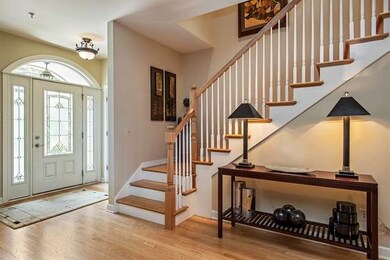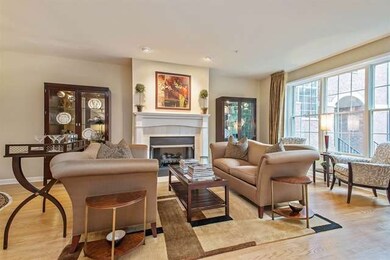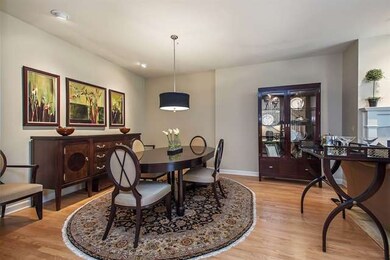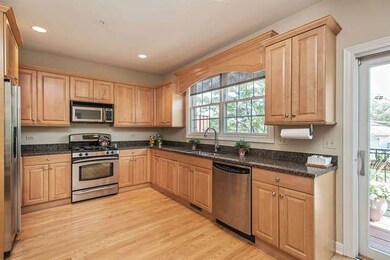
1715 Dewes St Unit 1715 Glenview, IL 60025
Highlights
- Wood Flooring
- Whirlpool Bathtub
- Breakfast Bar
- Pleasant Ridge Elementary School Rated A-
- Attached Garage
- Forced Air Heating and Cooling System
About This Home
As of October 2015Move right in to a stunning, sophisticated townhome in the most sought after in-town Glenview location. Gourmet kitchen, hardwood floors, designer fixtures & finishes, & an open flexible floor plan offer an urban feeling in the suburbs. Highlights include an oversized two-car attached garage, eat-in cook's kitchen, balcony, luxury master suite, 2nd floor laundry, finished lower level family room with full bath. All brick construction in this beautiful complex of 10 homes. Two plasma TVs and designer window treatments included. The finishes, craftsmanship and condition of this home are impeccable. A truly turnkey property and wonderful place to call home!
Last Agent to Sell the Property
Sandy Clifton
Coldwell Banker Realty Listed on: 08/04/2015
Townhouse Details
Home Type
- Townhome
Est. Annual Taxes
- $11,363
Year Built
- 2004
HOA Fees
- $180 per month
Parking
- Attached Garage
- Garage Door Opener
- Parking Included in Price
- Garage Is Owned
Home Design
- Brick Exterior Construction
- Asphalt Shingled Roof
Interior Spaces
- Gas Log Fireplace
- Wood Flooring
- Laundry on upper level
Kitchen
- Breakfast Bar
- Oven or Range
- Microwave
- Dishwasher
- Disposal
Bedrooms and Bathrooms
- Primary Bathroom is a Full Bathroom
- Dual Sinks
- Whirlpool Bathtub
- Separate Shower
Finished Basement
- Basement Fills Entire Space Under The House
- Finished Basement Bathroom
Utilities
- Forced Air Heating and Cooling System
- Heating System Uses Gas
- Lake Michigan Water
Community Details
- Pets Allowed
Listing and Financial Details
- Homeowner Tax Exemptions
Ownership History
Purchase Details
Home Financials for this Owner
Home Financials are based on the most recent Mortgage that was taken out on this home.Purchase Details
Home Financials for this Owner
Home Financials are based on the most recent Mortgage that was taken out on this home.Purchase Details
Purchase Details
Home Financials for this Owner
Home Financials are based on the most recent Mortgage that was taken out on this home.Similar Homes in Glenview, IL
Home Values in the Area
Average Home Value in this Area
Purchase History
| Date | Type | Sale Price | Title Company |
|---|---|---|---|
| Warranty Deed | $615,000 | Chicago Title | |
| Warranty Deed | $520,000 | Attorney | |
| Interfamily Deed Transfer | -- | None Available | |
| Warranty Deed | $615,000 | Atgf Inc |
Mortgage History
| Date | Status | Loan Amount | Loan Type |
|---|---|---|---|
| Open | $461,250 | New Conventional | |
| Previous Owner | $389,999 | New Conventional | |
| Previous Owner | $390,000 | New Conventional | |
| Previous Owner | $398,600 | Adjustable Rate Mortgage/ARM | |
| Previous Owner | $401,000 | Adjustable Rate Mortgage/ARM | |
| Previous Owner | $416,000 | Adjustable Rate Mortgage/ARM | |
| Previous Owner | $359,650 | Fannie Mae Freddie Mac |
Property History
| Date | Event | Price | Change | Sq Ft Price |
|---|---|---|---|---|
| 12/04/2023 12/04/23 | Rented | $4,100 | 0.0% | -- |
| 11/14/2023 11/14/23 | Price Changed | $4,100 | -4.7% | $2 / Sq Ft |
| 10/27/2023 10/27/23 | For Rent | $4,300 | 0.0% | -- |
| 10/16/2015 10/16/15 | Sold | $520,000 | -5.3% | -- |
| 08/07/2015 08/07/15 | Pending | -- | -- | -- |
| 08/04/2015 08/04/15 | For Sale | $549,000 | -- | -- |
Tax History Compared to Growth
Tax History
| Year | Tax Paid | Tax Assessment Tax Assessment Total Assessment is a certain percentage of the fair market value that is determined by local assessors to be the total taxable value of land and additions on the property. | Land | Improvement |
|---|---|---|---|---|
| 2024 | $11,363 | $54,654 | $4,409 | $50,245 |
| 2023 | $11,020 | $54,654 | $4,409 | $50,245 |
| 2022 | $11,020 | $54,654 | $4,409 | $50,245 |
| 2021 | $10,180 | $44,230 | $3,375 | $40,855 |
| 2020 | $10,115 | $44,230 | $3,375 | $40,855 |
| 2019 | $9,443 | $48,704 | $3,375 | $45,329 |
| 2018 | $9,240 | $43,609 | $2,962 | $40,647 |
| 2017 | $9,007 | $43,609 | $2,962 | $40,647 |
| 2016 | $8,696 | $43,609 | $2,962 | $40,647 |
| 2015 | $9,007 | $40,446 | $2,411 | $38,035 |
| 2014 | $8,855 | $40,446 | $2,411 | $38,035 |
| 2013 | $8,571 | $40,446 | $2,411 | $38,035 |
Agents Affiliated with this Home
-
Anne Brahin
A
Seller's Agent in 2023
Anne Brahin
Coldwell Banker Realty
(847) 962-9366
5 Total Sales
-
Sarah Jung-Yoon
S
Buyer's Agent in 2023
Sarah Jung-Yoon
Charles Rutenberg Realty
(630) 929-1100
1 in this area
16 Total Sales
-
S
Seller's Agent in 2015
Sandy Clifton
Coldwell Banker Realty
Map
Source: Midwest Real Estate Data (MRED)
MLS Number: MRD09001539
APN: 04-35-307-063-1004
- 1625 Glenview Rd Unit 210
- 1800 Dewes St Unit 201
- 1747 Linneman St
- 921 Harlem Ave Unit 16
- 1622 Glenview Rd
- 608 Carriage Hill Dr
- 1752 Maclean Ct
- 511 N Branch Rd
- 1544 Longvalley Rd
- 1329 Sanford Ln
- 2122 Dewes St
- 1735 Longvalley Rd
- 2114 Prairie St
- 1123 Longvalley Rd
- 330 Nora Ave
- 1302 Bonnie Glen Ln
- 1325 E Lake Ave
- 1900 E Lake Ave
- 1900 E Lake Ave
- 517 Briarhill Ln
