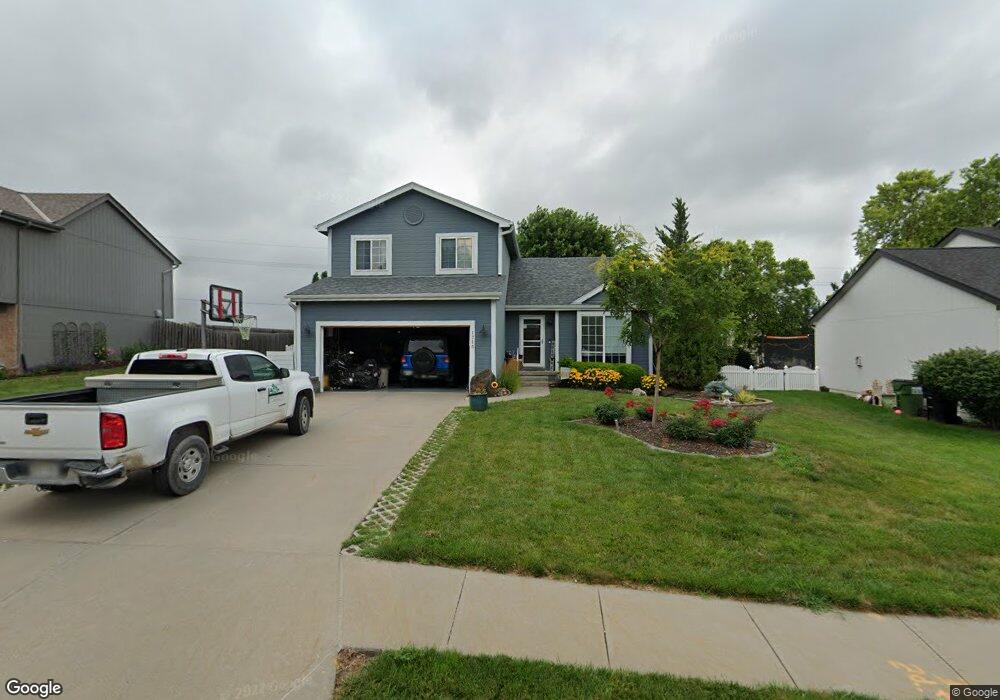1715 Eastview Dr Papillion, NE 68046
Estimated Value: $311,716 - $329,000
3
Beds
3
Baths
1,533
Sq Ft
$209/Sq Ft
Est. Value
About This Home
This home is located at 1715 Eastview Dr, Papillion, NE 68046 and is currently estimated at $320,179, approximately $208 per square foot. 1715 Eastview Dr is a home located in Sarpy County with nearby schools including Walnut Creek Elementary School, Papillion Middle School, and Papillion La Vista South High School.
Ownership History
Date
Name
Owned For
Owner Type
Purchase Details
Closed on
Feb 18, 2013
Sold by
Swantek Michael J and Swantek Christina
Bought by
Roeber Logan R and Peters Jennifer R
Current Estimated Value
Home Financials for this Owner
Home Financials are based on the most recent Mortgage that was taken out on this home.
Original Mortgage
$150,130
Outstanding Balance
$104,169
Interest Rate
3.25%
Mortgage Type
FHA
Estimated Equity
$216,010
Purchase Details
Closed on
Oct 14, 2003
Sold by
Celebrity Homes Inc
Bought by
Swantek Michael J
Home Financials for this Owner
Home Financials are based on the most recent Mortgage that was taken out on this home.
Original Mortgage
$144,800
Interest Rate
6.1%
Create a Home Valuation Report for This Property
The Home Valuation Report is an in-depth analysis detailing your home's value as well as a comparison with similar homes in the area
Home Values in the Area
Average Home Value in this Area
Purchase History
| Date | Buyer | Sale Price | Title Company |
|---|---|---|---|
| Roeber Logan R | $152,000 | Multiple | |
| Swantek Michael J | $147,000 | -- |
Source: Public Records
Mortgage History
| Date | Status | Borrower | Loan Amount |
|---|---|---|---|
| Open | Roeber Logan R | $150,130 | |
| Closed | Swantek Michael J | $144,800 |
Source: Public Records
Tax History Compared to Growth
Tax History
| Year | Tax Paid | Tax Assessment Tax Assessment Total Assessment is a certain percentage of the fair market value that is determined by local assessors to be the total taxable value of land and additions on the property. | Land | Improvement |
|---|---|---|---|---|
| 2025 | $3,592 | $250,612 | $47,000 | $203,612 |
| 2024 | $4,216 | $241,341 | $44,000 | $197,341 |
| 2023 | $4,216 | $223,915 | $39,000 | $184,915 |
| 2022 | $4,624 | $204,896 | $36,000 | $168,896 |
| 2021 | $4,201 | $183,037 | $33,000 | $150,037 |
| 2020 | $4,089 | $174,519 | $31,000 | $143,519 |
| 2019 | $3,960 | $169,984 | $30,000 | $139,984 |
| 2018 | $3,900 | $162,001 | $28,000 | $134,001 |
| 2017 | $3,685 | $152,486 | $28,000 | $124,486 |
| 2016 | $3,627 | $149,844 | $28,000 | $121,844 |
| 2015 | $3,584 | $143,830 | $28,000 | $115,830 |
| 2014 | $3,527 | $140,606 | $28,000 | $112,606 |
| 2012 | -- | $139,670 | $28,000 | $111,670 |
Source: Public Records
Map
Nearby Homes
- 814 Clearwater Dr
- 701 Fenwick St
- 1704 Southview Dr
- 812 Lake Tahoe Dr
- 501 Kent Dr
- 12001 S 90th St
- 1104 Gold Coast Rd
- 1004 Berkley Ave
- 2010 Ridgeview Dr
- 2110 S Mineral Dr
- 1806 Walnut Creek Dr
- 2208 S Mineral Dr
- 2105 Petersen Dr
- 2006 Diane St
- 613 Valley Rd
- Lot 52 Unit Lot 52
- LOT 58 Ashbury Hills
- Lot 290 Pintail Dr
- TBD Slayton St
- Lot 28 Ashbury Hills
- 1713 Eastview Dr
- 1717 Eastview Dr
- 1711 Eastview Dr
- 1712 Eastview Dr
- 1710 Eastview Dr
- 1709 Eastview Dr
- 729 Fenwick St
- 727 Fenwick St
- 1708 Eastview Dr
- 725 Fenwick St
- 803 Fenwick St
- 1707 Eastview Dr
- 804 Fenwick St
- 711 Fenwick St
- 805 Fenwick St
- 804 Clearwater Dr
- 1706 Eastview Dr
- 806 Clearwater Dr
- 802 Clearwater Dr
- 806 Fenwick St
