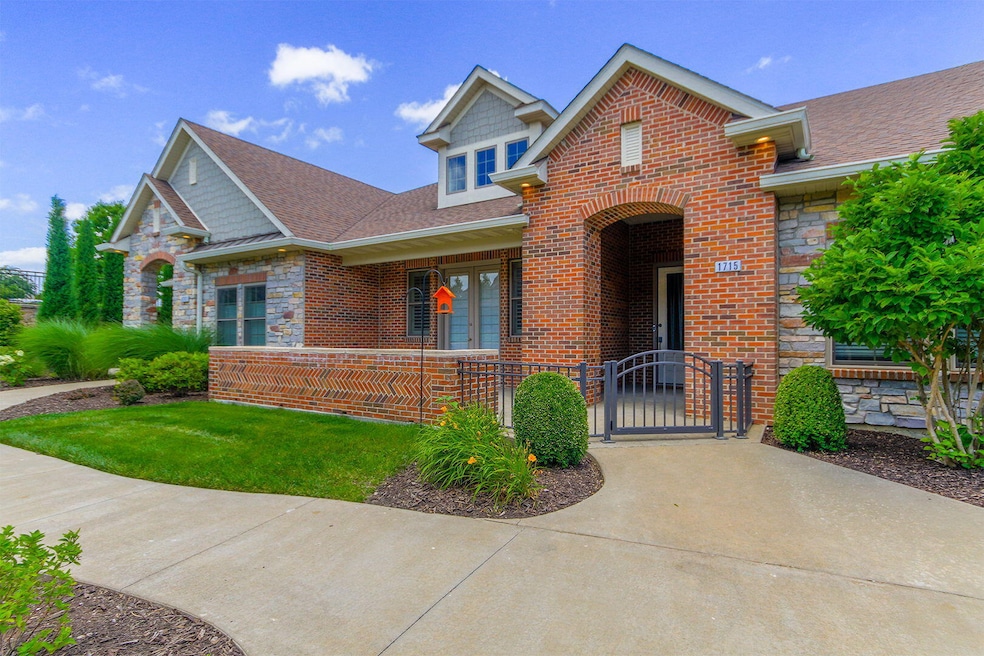1715 Linkside Dr Columbia, MO 65201
Old Hawthorne NeighborhoodEstimated payment $2,887/month
Highlights
- Traditional Architecture
- Covered Patio or Porch
- 2 Car Attached Garage
- Wood Flooring
- Formal Dining Room
- Forced Air Heating and Cooling System
About This Home
Linkside at Old Hawthorne is a one-of-a-kind, active 55+, gated community with unbeatable amenities. Beautiful low-maintenance, high-efficiency homes; open, accessible floor plans; built-in social connections; and resort-style living! This is a 1.5 story villa with 3 beds (one non conforming due to no closet). Primary bedroom on the main floor includes a large walk-in closet. Primary bathroom includes zero entry shower with dual show heads. Beautiful kitchen offers white cabinetry, detailed backsplash, granite countertops, island with breakfast bar seating and stainless appliances including gas cooktop with hood.
Home Details
Home Type
- Single Family
Est. Annual Taxes
- $3,644
Year Built
- Built in 2017
HOA Fees
- $400 Monthly HOA Fees
Parking
- 2 Car Attached Garage
Home Design
- Traditional Architecture
- Concrete Foundation
- Slab Foundation
- Poured Concrete
- Architectural Shingle Roof
Interior Spaces
- 2,141 Sq Ft Home
- Formal Dining Room
Flooring
- Wood
- Carpet
- Tile
Bedrooms and Bathrooms
- 3 Bedrooms
Schools
- Cedar Ridge Elementary School
- Oakland Middle School
- Battle High School
Utilities
- Forced Air Heating and Cooling System
- Heating System Uses Natural Gas
Additional Features
- Covered Patio or Porch
- North Facing Home
Community Details
- $1,000 Initiation Fee
- Built by Hurdle
- Linkside At Old Hawthorne Subdivision
Listing and Financial Details
- Assessor Parcel Number 1760000040110001
Map
Home Values in the Area
Average Home Value in this Area
Tax History
| Year | Tax Paid | Tax Assessment Tax Assessment Total Assessment is a certain percentage of the fair market value that is determined by local assessors to be the total taxable value of land and additions on the property. | Land | Improvement |
|---|---|---|---|---|
| 2025 | $4,050 | $61,845 | $6,650 | $55,195 |
| 2024 | $3,644 | $54,017 | $6,650 | $47,367 |
| 2023 | $3,614 | $54,017 | $6,650 | $47,367 |
| 2022 | $3,472 | $51,946 | $6,650 | $45,296 |
| 2021 | $3,478 | $51,946 | $6,650 | $45,296 |
| 2020 | $3,702 | $51,946 | $6,650 | $45,296 |
| 2019 | $3,702 | $51,946 | $6,650 | $45,296 |
| 2018 | $3,728 | $0 | $0 | $0 |
| 2017 | $471 | $6,650 | $6,650 | $0 |
| 2016 | $168 | $2,375 | $2,375 | $0 |
| 2015 | $309 | $4,750 | $4,750 | $0 |
Property History
| Date | Event | Price | List to Sale | Price per Sq Ft | Prior Sale |
|---|---|---|---|---|---|
| 10/18/2025 10/18/25 | Price Changed | $415,000 | -1.2% | $194 / Sq Ft | |
| 07/08/2025 07/08/25 | Price Changed | $420,000 | -2.3% | $196 / Sq Ft | |
| 06/24/2025 06/24/25 | For Sale | $430,000 | +32.3% | $201 / Sq Ft | |
| 07/31/2020 07/31/20 | Sold | -- | -- | -- | View Prior Sale |
| 06/12/2020 06/12/20 | Pending | -- | -- | -- | |
| 03/07/2019 03/07/19 | For Sale | $325,000 | -- | $152 / Sq Ft |
Purchase History
| Date | Type | Sale Price | Title Company |
|---|---|---|---|
| Deed | -- | None Listed On Document | |
| Warranty Deed | -- | Boone Central Title Company |
Mortgage History
| Date | Status | Loan Amount | Loan Type |
|---|---|---|---|
| Previous Owner | $248,000 | New Conventional |
Source: Columbia Board of REALTORS®
MLS Number: 428004
APN: 17-600-00-04-011-00-01
- LOT 122 Signature Ridge
- LOT 123 Signature Ridge
- 6308 Bridle Bend Dr
- 6504 Gold Finch Ct
- 1911 Ranger Dr
- 1811 Trellis Ln
- 5703 Bower Ln
- 6851 E Highway Ww
- 1209 Marcassin Dr
- 1301 Morning Dove Dr
- 1010 Old Hawthorne Dr E
- 5402 Wild Horse Ct
- 1303 Morning Dove Dr
- 602 Old Hawthorne Dr E
- LOT 172 Cutters Corner Ln
- 6406 Crooked Switch Ct
- 6013 Ivory Ln
- 0 Crooked Switch Ct
- 2322 Pride Mountain Dr
- 2326 Pride Mountain Dr
- 6325 Murano Way
- 1608 Residence Dr
- 1616 Residence Dr
- 1504 Residence Dr
- 1800 Wes Milligan Ln
- 1808 Wes Milligan Ln
- 1805 Talco Dr
- 1901 Wes Milligan Ln
- 4512 Estacada Dr
- 5806 Freeport Way
- 4505 Chambers Bay Dr
- 4509 Royal County Rd
- 4400 Royal County Rd
- 4400 Kingston Heath Dr
- 5708 Canaveral Dr Unit 5710
- 420 N East Park Ln Unit C
- 613 Adens Woods Ct
- 1 Kipling Way
- 5000 Clark Ln
- 1330 N Frideriki Dr Unit 1332







