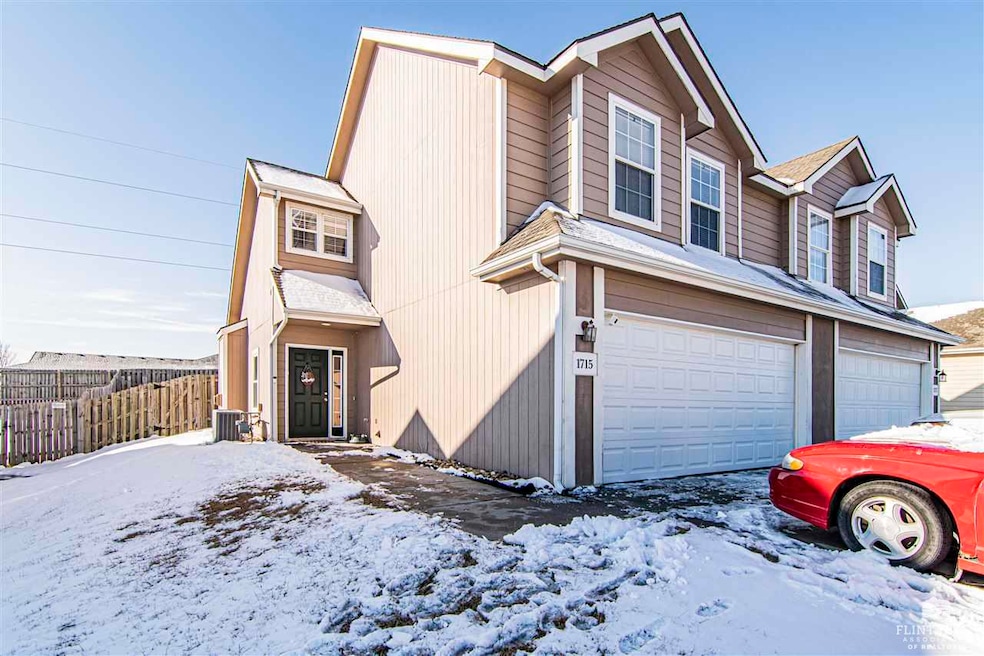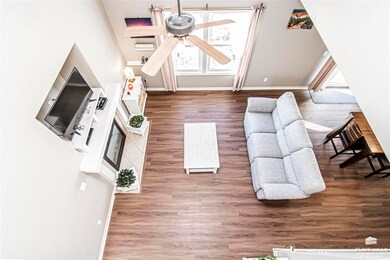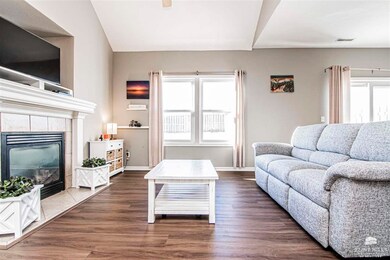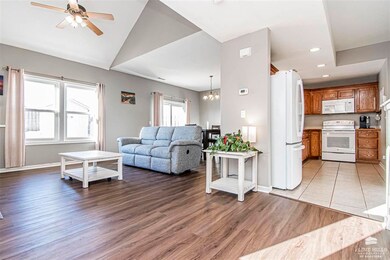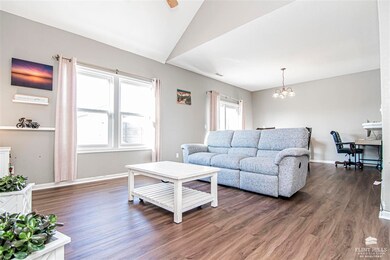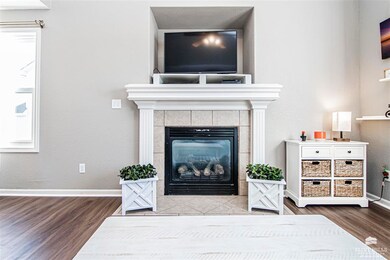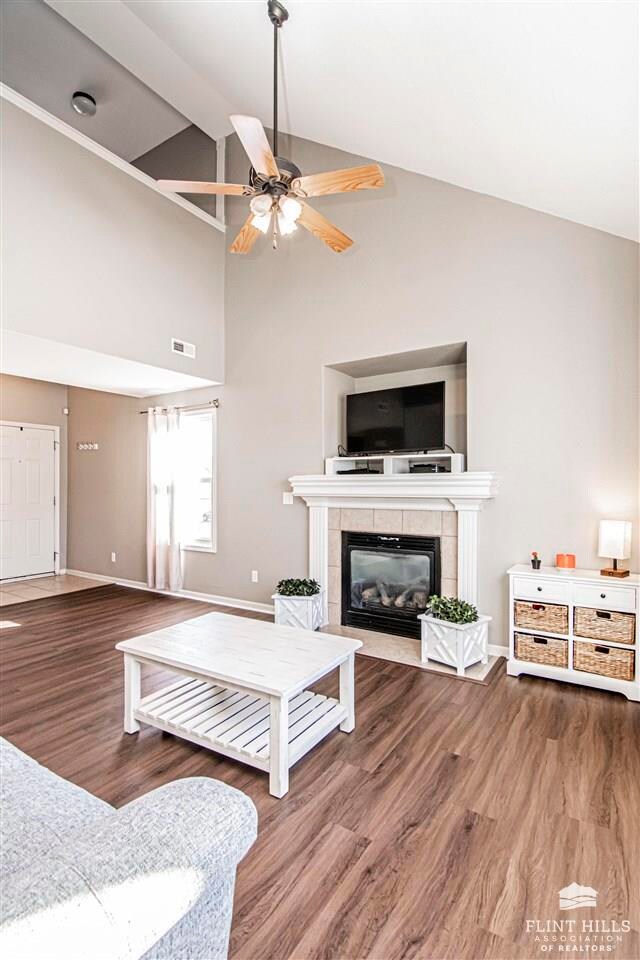
1715 Lydia Ln Junction City, KS 66441
Highlights
- No HOA
- Living Room
- Forced Air Heating and Cooling System
- Eat-In Kitchen
- Laundry Room
- Dining Room
About This Home
As of March 2025Welcome to this lovely home featuring 3 bedrooms, 2.5 baths, and a functional layout designed for comfort. The family room boasts vaulted ceilings, a gas fireplace, and vinyl flooring, creating a warm and inviting atmosphere. The open kitchen and dining area feature a raised bar, ample counter space, a pantry, and tile flooring for added convenience and style. On the main floor, you’ll also find the laundry room and a half bath, perfectly located near the interior entrance from the garage. Upstairs, the master suite includes two closets, a full bath with a double vanity, and plenty of space. Two additional bedrooms, a second full bath, and a versatile loft area—ideal for an office, reading nook, or playroom—complete the second floor. The dining area opens to a private backyard with a patio, privacy fence, and a storage shed, offering a great outdoor space. For more information or to schedule a viewing, contact me today!
Last Agent to Sell the Property
NextHome Unlimited License #SP00240829 Listed on: 02/21/2025

Property Details
Home Type
- Condominium
Est. Annual Taxes
- $3,665
Year Built
- Built in 2006
Parking
- 2 Car Garage
Home Design
- Slab Foundation
- Vinyl Siding
Interior Spaces
- 1,412 Sq Ft Home
- 1.5-Story Property
- Ceiling Fan
- Gas Fireplace
- Living Room
- Dining Room
- Eat-In Kitchen
- Laundry Room
Bedrooms and Bathrooms
- 3 Bedrooms
Additional Features
- Storage Shed
- Privacy Fence
- Forced Air Heating and Cooling System
Community Details
- No Home Owners Association
Ownership History
Purchase Details
Home Financials for this Owner
Home Financials are based on the most recent Mortgage that was taken out on this home.Purchase Details
Home Financials for this Owner
Home Financials are based on the most recent Mortgage that was taken out on this home.Purchase Details
Home Financials for this Owner
Home Financials are based on the most recent Mortgage that was taken out on this home.Purchase Details
Home Financials for this Owner
Home Financials are based on the most recent Mortgage that was taken out on this home.Purchase Details
Similar Homes in the area
Home Values in the Area
Average Home Value in this Area
Purchase History
| Date | Type | Sale Price | Title Company |
|---|---|---|---|
| Quit Claim Deed | -- | Collaborative Title | |
| Warranty Deed | -- | Collaborative Title | |
| Warranty Deed | -- | -- | |
| Warranty Deed | -- | -- | |
| Warranty Deed | -- | -- |
Mortgage History
| Date | Status | Loan Amount | Loan Type |
|---|---|---|---|
| Open | $184,891 | New Conventional | |
| Closed | $184,891 | New Conventional | |
| Previous Owner | $75,000 | New Conventional | |
| Previous Owner | $141,477 | VA | |
| Previous Owner | $108,400 | No Value Available |
Property History
| Date | Event | Price | Change | Sq Ft Price |
|---|---|---|---|---|
| 03/28/2025 03/28/25 | Sold | -- | -- | -- |
| 02/23/2025 02/23/25 | Pending | -- | -- | -- |
| 02/21/2025 02/21/25 | For Sale | $190,000 | +26.7% | $135 / Sq Ft |
| 05/12/2022 05/12/22 | Sold | -- | -- | -- |
| 03/10/2022 03/10/22 | Pending | -- | -- | -- |
| 03/08/2022 03/08/22 | For Sale | $150,000 | +7.2% | $106 / Sq Ft |
| 11/30/2012 11/30/12 | Sold | -- | -- | -- |
| 10/29/2012 10/29/12 | Pending | -- | -- | -- |
| 05/15/2012 05/15/12 | For Sale | $139,900 | -- | $76 / Sq Ft |
Tax History Compared to Growth
Tax History
| Year | Tax Paid | Tax Assessment Tax Assessment Total Assessment is a certain percentage of the fair market value that is determined by local assessors to be the total taxable value of land and additions on the property. | Land | Improvement |
|---|---|---|---|---|
| 2024 | $3,665 | $20,562 | $2,670 | $17,892 |
| 2023 | $3,534 | $18,349 | $2,559 | $15,790 |
| 2022 | $0 | $15,939 | $2,324 | $13,615 |
| 2021 | $0 | $13,662 | $2,202 | $11,460 |
| 2020 | $3,040 | $13,582 | $2,146 | $11,436 |
| 2019 | $3,024 | $13,466 | $1,567 | $11,899 |
| 2018 | $2,980 | $13,259 | $1,457 | $11,802 |
| 2017 | $3,012 | $13,329 | $1,722 | $11,607 |
| 2016 | $3,064 | $13,513 | $980 | $12,533 |
| 2015 | $3,021 | $13,795 | $506 | $13,289 |
| 2014 | $3,159 | $15,295 | $1,058 | $14,237 |
Agents Affiliated with this Home
-

Seller's Agent in 2025
Victoria Burland
NextHome Unlimited
(253) 219-6103
101 Total Sales
-
A
Buyer's Agent in 2025
Andrina Williams
NextHome Unlimited
(785) 341-2653
57 Total Sales
-

Seller's Agent in 2022
Heidi Morgan
NextHome Unlimited
(785) 375-5245
228 Total Sales
-

Seller's Agent in 2012
Darcy Ferguson
Alliance Realty
(785) 209-1207
173 Total Sales
Map
Source: Flint Hills Association of REALTORS®
MLS Number: FHR20250358
APN: 048-34-0-30-07-003.00-0
- 1803 Lydia Ln
- 2018 Quail Run
- 2003 Brooke Bend
- 2014 Deer Trail
- 2120 Brooke Bend
- 2121 Brooke Bend
- 2120 Deer Trail
- 2217 Brooke Bend
- 1814 Nicole Ln
- 1801 Katie Rose Trail
- 2117 Killdeer Rd
- 2119 Killdeer Rd
- 2101 Thompson Dr
- 1504 Hale Dr
- 2110 Thompson Dr
- 2117 Thompson Dr
- 1906 Ehlers Ct
- 1507 Johnson Dr
- 0000 Us Highway 77
- 1927 Sutter Woods Rd
