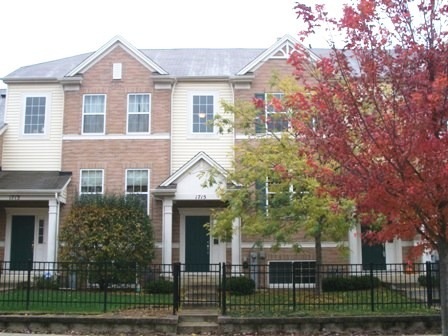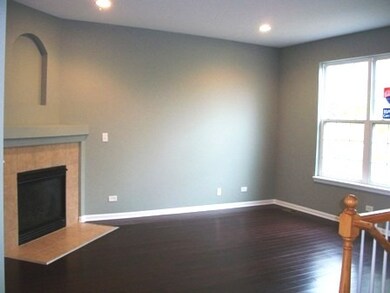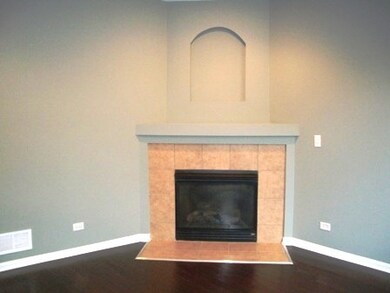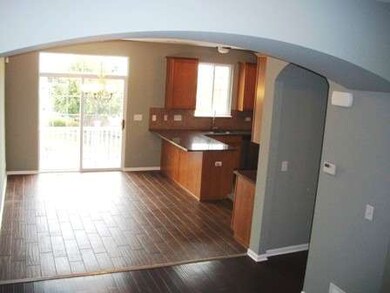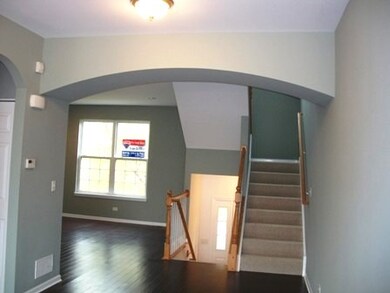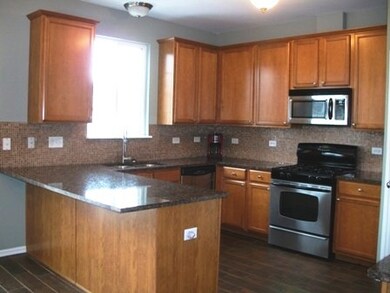
1715 Maple Ave Hanover Park, IL 60133
Highlights
- Vaulted Ceiling
- Wood Flooring
- Stainless Steel Appliances
- Bartlett High School Rated A-
- Walk-In Pantry
- Balcony
About This Home
As of March 2016Beautiful multi level townhome! Freshly painted through out! Bright Kitchen includes all Stainless Steel Appliances, 42 inch Cabinetry, Granite Counters, Glass Tile Backsplash and Large Pantry. NEW carpet in both bedrooms and stairs. Living room has cozy Fireplace and beautiful hand scraped hardwood floors. 2 Large bedrooms, both with Walk in Closets. Private Master Bath has 2 sinks, large soaker tub and separate shower. Master has vaulted ceiling. Additional living space in finished lower level. Convenient 2nd floor Laundry. 2 Car attached garage. Great location, very close to Metra Station and Elgin Ohare Xway.
Last Agent to Sell the Property
RE/MAX All Pro License #471006045 Listed on: 10/29/2015

Townhouse Details
Home Type
- Townhome
Est. Annual Taxes
- $6,389
Year Built
- 2007
HOA Fees
- $169 per month
Parking
- Attached Garage
- Garage Door Opener
- Driveway
- Parking Included in Price
- Garage Is Owned
Home Design
- Brick Exterior Construction
- Slab Foundation
- Frame Construction
- Asphalt Shingled Roof
- Vinyl Siding
Interior Spaces
- Vaulted Ceiling
- Gas Log Fireplace
- Entrance Foyer
- Wood Flooring
- Finished Basement
Kitchen
- Breakfast Bar
- Walk-In Pantry
- Oven or Range
- Microwave
- Dishwasher
- Stainless Steel Appliances
- Disposal
Bedrooms and Bathrooms
- Primary Bathroom is a Full Bathroom
- Dual Sinks
- Soaking Tub
- Separate Shower
Laundry
- Laundry on upper level
- Dryer
- Washer
Outdoor Features
- Balcony
Utilities
- Forced Air Heating and Cooling System
- Heating System Uses Gas
Community Details
- Pets Allowed
Listing and Financial Details
- $5,000 Seller Concession
Ownership History
Purchase Details
Home Financials for this Owner
Home Financials are based on the most recent Mortgage that was taken out on this home.Purchase Details
Home Financials for this Owner
Home Financials are based on the most recent Mortgage that was taken out on this home.Purchase Details
Home Financials for this Owner
Home Financials are based on the most recent Mortgage that was taken out on this home.Purchase Details
Home Financials for this Owner
Home Financials are based on the most recent Mortgage that was taken out on this home.Purchase Details
Purchase Details
Home Financials for this Owner
Home Financials are based on the most recent Mortgage that was taken out on this home.Similar Homes in the area
Home Values in the Area
Average Home Value in this Area
Purchase History
| Date | Type | Sale Price | Title Company |
|---|---|---|---|
| Warranty Deed | $192,000 | Greater Illinois Title | |
| Deed | $186,000 | Prism Title | |
| Quit Claim Deed | -- | None Available | |
| Sheriffs Deed | $108,000 | None Available | |
| Interfamily Deed Transfer | -- | None Available | |
| Warranty Deed | $284,000 | Cti |
Mortgage History
| Date | Status | Loan Amount | Loan Type |
|---|---|---|---|
| Open | $182,400 | New Conventional | |
| Previous Owner | $194,600 | VA | |
| Previous Owner | $192,138 | VA | |
| Previous Owner | $448,000 | Credit Line Revolving | |
| Previous Owner | $280,711 | FHA | |
| Previous Owner | $279,277 | FHA |
Property History
| Date | Event | Price | Change | Sq Ft Price |
|---|---|---|---|---|
| 03/31/2016 03/31/16 | Sold | $192,000 | -4.0% | $115 / Sq Ft |
| 01/23/2016 01/23/16 | Pending | -- | -- | -- |
| 11/18/2015 11/18/15 | Price Changed | $199,900 | -2.5% | $120 / Sq Ft |
| 10/29/2015 10/29/15 | For Sale | $205,000 | +10.2% | $123 / Sq Ft |
| 11/13/2013 11/13/13 | Sold | $186,000 | -5.1% | $112 / Sq Ft |
| 10/03/2013 10/03/13 | Pending | -- | -- | -- |
| 09/03/2013 09/03/13 | For Sale | $195,900 | -- | $118 / Sq Ft |
Tax History Compared to Growth
Tax History
| Year | Tax Paid | Tax Assessment Tax Assessment Total Assessment is a certain percentage of the fair market value that is determined by local assessors to be the total taxable value of land and additions on the property. | Land | Improvement |
|---|---|---|---|---|
| 2024 | $6,389 | $23,462 | $3,500 | $19,962 |
| 2023 | $6,191 | $23,462 | $3,500 | $19,962 |
| 2022 | $6,191 | $23,462 | $3,500 | $19,962 |
| 2021 | $6,037 | $19,237 | $638 | $18,599 |
| 2020 | $6,074 | $19,237 | $638 | $18,599 |
| 2019 | $6,048 | $21,375 | $638 | $20,737 |
| 2018 | $5,933 | $19,200 | $547 | $18,653 |
| 2017 | $5,898 | $19,200 | $547 | $18,653 |
| 2016 | $6,742 | $19,200 | $547 | $18,653 |
| 2015 | $8,618 | $22,490 | $501 | $21,989 |
| 2014 | $8,448 | $22,490 | $501 | $21,989 |
| 2013 | $8,177 | $22,490 | $501 | $21,989 |
Agents Affiliated with this Home
-

Seller's Agent in 2016
Susan Camiliere
RE/MAX
(312) 504-7355
4 in this area
184 Total Sales
-
K
Seller Co-Listing Agent in 2016
Karen Moersch
RE/MAX
(630) 980-4000
2 in this area
32 Total Sales
-

Buyer's Agent in 2016
Robert Gram
Keller Williams Premiere Properties
(630) 334-9074
56 Total Sales
-
M
Seller's Agent in 2013
Marco Aguirre
Roman Properties, LLC.
(773) 661-3331
16 Total Sales
Map
Source: Midwest Real Estate Data (MRED)
MLS Number: MRD09074806
APN: 06-36-410-082-0000
- 1710 Dogwood Ln
- 6518 Lilac Blvd
- 6710 Appletree St
- 6710 Valley View Rd
- 7N630 County Farm Rd
- 6265 Gold Cir Unit 16412
- 6256 Kit Carson Dr Unit 16153
- 1365 Sacramento Dr Unit 16
- 6280 Gold Cir Unit 6280
- 6084 Fremont Dr Unit 16724
- 6551 Center Ave
- 1815 Evergreen Ave
- 1423 Sacramento Dr Unit 16352
- 2030 Cedar Ave
- 1434 Apache Dr Unit 241
- 2110 Cherry Ave
- 27W607 Devon Ave
- 2040 Poplar Ave
- 6950 Longmeadow Ln
- 6890 Hickory St
