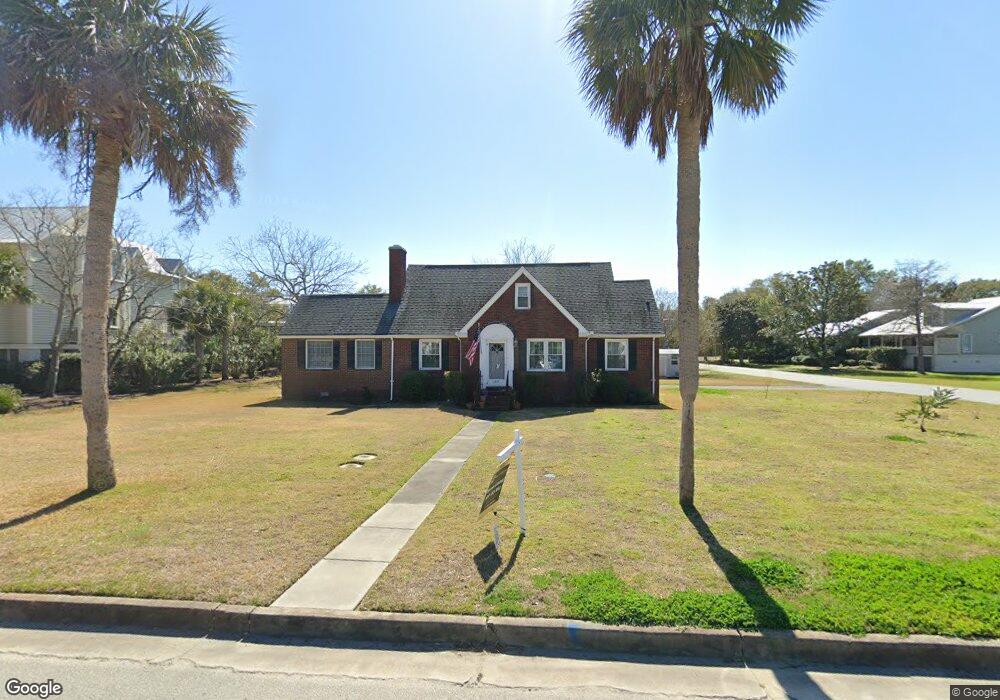1715 Middle St Sullivans Island, SC 29482
Sullivan's Island NeighborhoodEstimated Value: $4,773,000 - $6,522,000
4
Beds
5
Baths
3,950
Sq Ft
$1,430/Sq Ft
Est. Value
About This Home
This home is located at 1715 Middle St, Sullivans Island, SC 29482 and is currently estimated at $5,647,500, approximately $1,429 per square foot. 1715 Middle St is a home located in Charleston County with nearby schools including Sullivans Island Elementary School, Moultrie Middle School, and Wando High School.
Ownership History
Date
Name
Owned For
Owner Type
Purchase Details
Closed on
Jul 11, 2018
Sold by
Vedilago Mary T
Bought by
Vedilago Mary T
Current Estimated Value
Create a Home Valuation Report for This Property
The Home Valuation Report is an in-depth analysis detailing your home's value as well as a comparison with similar homes in the area
Home Values in the Area
Average Home Value in this Area
Purchase History
| Date | Buyer | Sale Price | Title Company |
|---|---|---|---|
| Vedilago Mary T | -- | None Available |
Source: Public Records
Tax History Compared to Growth
Tax History
| Year | Tax Paid | Tax Assessment Tax Assessment Total Assessment is a certain percentage of the fair market value that is determined by local assessors to be the total taxable value of land and additions on the property. | Land | Improvement |
|---|---|---|---|---|
| 2024 | $3,686 | $30,930 | $0 | $0 |
| 2023 | $3,686 | $30,930 | $0 | $0 |
| 2022 | $3,601 | $30,930 | $0 | $0 |
| 2021 | $3,728 | $30,930 | $0 | $0 |
| 2020 | $3,802 | $30,930 | $0 | $0 |
| 2019 | $3,167 | $26,640 | $0 | $0 |
| 2017 | $2,806 | $28,640 | $0 | $0 |
| 2016 | $2,678 | $28,640 | $0 | $0 |
| 2015 | $2,770 | $28,640 | $0 | $0 |
| 2014 | $2,141 | $0 | $0 | $0 |
| 2011 | -- | $0 | $0 | $0 |
Source: Public Records
Map
Nearby Homes
- 1714 Middle St
- 1727 Atlantic Ave
- 1750 Ion Ave
- 1651 Atlantic Ave
- 1773 Atlantic Ave
- 409 Station 22 1 2 St
- 932 Middle St
- 2307 Ion Ave
- 2407 Atlantic Ave
- 2414 Goldbug Ave
- 2424 Middle St
- 1602 Marsh Harbor Ln Unit A
- 1647 Marsh Harbor Ln
- 1608 Marsh Harbor Ln Unit C
- 2524 Middle St
- 2524 Goldbug Ave
- 2629 Goldbug Ave
- 2630 Bayonne Ave
- 0 Middle St
- 967 Royall Ave
