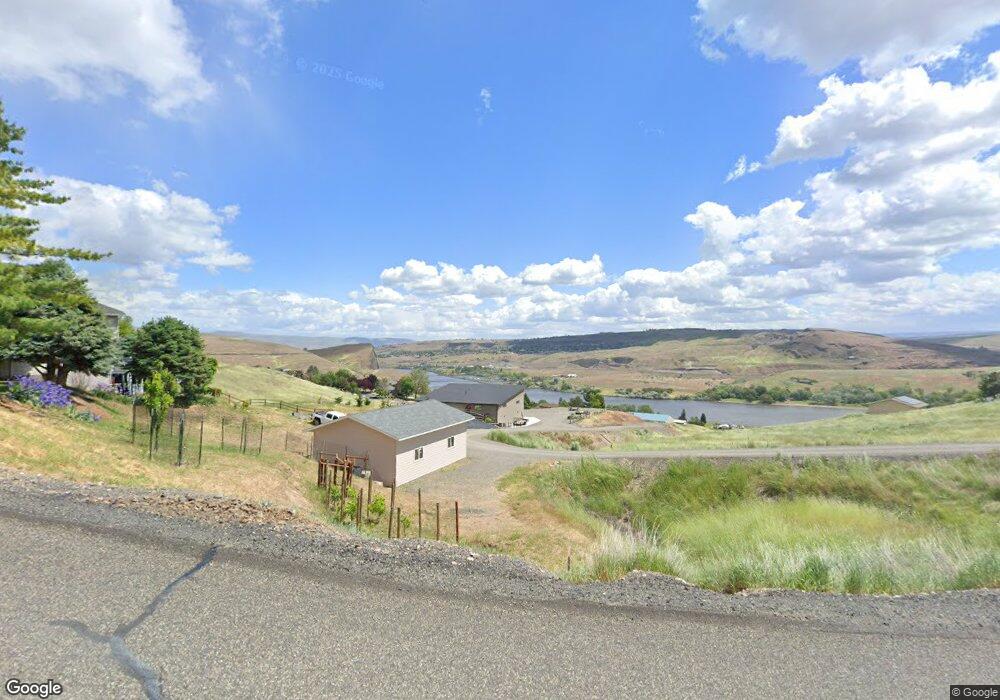1715 Osborn Dr Clarkston, WA 99403
Estimated Value: $495,000 - $1,288,000
4
Beds
4
Baths
2,556
Sq Ft
$334/Sq Ft
Est. Value
Highlights
- RV Access or Parking
- 12.16 Acre Lot
- Covered Patio or Porch
- Asotin Elementary School Rated A-
- Wood Flooring
- Separate Outdoor Workshop
About This Home
As of June 2012This home is located at 1715 Osborn Dr, Clarkston, WA 99403 since 29 March 2012 and is currently estimated at $854,890, approximately $334 per square foot. This property was built in 2004. 1715 Osborn Dr is a home located in Asotin County with nearby schools including Asotin Elementary School and Asotin Junior/Senior High School.
Home Details
Home Type
- Single Family
Est. Annual Taxes
- $4,678
Year Built
- Built in 2004
Lot Details
- 12.16 Acre Lot
- Vinyl Fence
- Lot Has A Rolling Slope
- Sprinkler System
- Garden
Parking
- 4 Car Attached Garage
- RV Access or Parking
Home Design
- Frame Construction
- Composition Roof
- Pre-Cast Concrete Construction
Interior Spaces
- 1-Story Property
- Gas Fireplace
- Property Views
Kitchen
- Oven or Range
- Microwave
- Dishwasher
- Trash Compactor
- Disposal
Flooring
- Wood
- Carpet
- Tile
Bedrooms and Bathrooms
- 4 Bedrooms
- En-Suite Primary Bedroom
- Walk-In Closet
- 4 Bathrooms
Basement
- Walk-Out Basement
- Natural lighting in basement
Outdoor Features
- Covered Patio or Porch
- Separate Outdoor Workshop
Schools
- Outofarea Elementary School
Utilities
- Forced Air Heating and Cooling System
- Heating System Uses Natural Gas
- Gas Water Heater
- Septic Tank
Ownership History
Date
Name
Owned For
Owner Type
Purchase Details
Listed on
Mar 29, 2012
Closed on
May 30, 2012
Sold by
Spencer Lynette and Spencer Lynette A
Bought by
Gill Sukhjit S and Gill Amerjit
List Price
$699,000
Current Estimated Value
Home Financials for this Owner
Home Financials are based on the most recent Mortgage that was taken out on this home.
Avg. Annual Appreciation
2.19%
Original Mortgage
$511,200
Outstanding Balance
$344,493
Interest Rate
3.25%
Mortgage Type
Adjustable Rate Mortgage/ARM
Estimated Equity
$510,397
Purchase Details
Listed on
Mar 29, 2012
Closed on
May 29, 2012
Sold by
Spencer Lynette A
Bought by
Spencer Lynette A
List Price
$699,000
Home Financials for this Owner
Home Financials are based on the most recent Mortgage that was taken out on this home.
Original Mortgage
$511,200
Outstanding Balance
$344,493
Interest Rate
3.25%
Mortgage Type
Adjustable Rate Mortgage/ARM
Estimated Equity
$510,397
Purchase Details
Closed on
May 26, 2011
Sold by
Spencer Lynette A
Bought by
Spencer Lynette A
Create a Home Valuation Report for This Property
The Home Valuation Report is an in-depth analysis detailing your home's value as well as a comparison with similar homes in the area
Home Values in the Area
Average Home Value in this Area
Purchase History
| Date | Buyer | Sale Price | Title Company |
|---|---|---|---|
| Gill Sukhjit S | $639,000 | Alliance Title & Escrow | |
| Spencer Lynette A | -- | Alliance Title & Escrow | |
| Spencer Lynette A | -- | None Available |
Source: Public Records
Mortgage History
| Date | Status | Borrower | Loan Amount |
|---|---|---|---|
| Open | Gill Sukhjit S | $511,200 |
Source: Public Records
Property History
| Date | Event | Price | List to Sale | Price per Sq Ft |
|---|---|---|---|---|
| 06/04/2012 06/04/12 | Sold | -- | -- | -- |
| 03/30/2012 03/30/12 | Pending | -- | -- | -- |
| 03/29/2012 03/29/12 | For Sale | $699,000 | -- | $273 / Sq Ft |
Source: Intermountain MLS
Tax History Compared to Growth
Tax History
| Year | Tax Paid | Tax Assessment Tax Assessment Total Assessment is a certain percentage of the fair market value that is determined by local assessors to be the total taxable value of land and additions on the property. | Land | Improvement |
|---|---|---|---|---|
| 2025 | $6,840 | $623,400 | $95,000 | $528,400 |
| 2023 | $6,840 | $591,400 | $95,000 | $496,400 |
| 2022 | $6,847 | $591,400 | $95,000 | $496,400 |
| 2021 | $6,545 | $591,400 | $95,000 | $496,400 |
| 2020 | $7,039 | $591,400 | $95,000 | $496,400 |
| 2019 | $6,714 | $628,600 | $201,100 | $427,500 |
| 2018 | $8,085 | $628,600 | $201,100 | $427,500 |
| 2017 | $7,243 | $628,600 | $201,100 | $427,500 |
| 2016 | $7,243 | $628,600 | $201,100 | $427,500 |
| 2015 | $721 | $612,200 | $201,100 | $411,100 |
| 2013 | $6,851 | $586,800 | $201,100 | $385,700 |
Source: Public Records
Map
Source: Intermountain MLS
MLS Number: 303326
APN: 1-261-00-001-0000-0000
Nearby Homes
- 3725 Nicklaus Dr
- 1501 Arkenstone Court Lot 1
- 3820 Pleasant View Dr
- 3775 Swallows Nest Ct
- 3733 and 3731 Swallows Nest Ct
- 3305 Michael Dr
- 3307 Michael Dr
- 1705 Swallows Nest Loop
- 1780 Cherry St
- 1771 River Canyon Dr
- 3315 Michael Dr
- 1785 River Canyon Dr
- 3560 Quailridge Dr
- 2275 Chukar Dr
- 2285 Chukar Dr
- 2289 Chukar Dr
- 2308 Chukar Ct
- 2804 Grandview Dr
- 1993 & 1971 10th Ave
- Lot 10 Cactus Ln Unit 10
- 1709 Osborn Dr
- 1725 Osborn Dr
- 1705 Osborn Dr
- 1750 Osborn Dr
- 1720 Osborn Dr
- 1700 Osborn Dr
- corner of Osborn Dr
- 1691 Osborn Dr Unit TBD Osborn Drive, Cl
- 1691 Osborn Dr
- 1685 Osborn Dr
- 3106 Clemans Rd
- 1765 Osborn Dr
- 1730 Osborn Dr
- 1680 Osborn Dr
- 1755 Osborn Dr
- 3735 Nicklaus Dr
- 1695 Osborn Dr
- 3755 Nicklaus Dr
- 3118 Clemans Rd
- 3701 Nicklaus Dr
