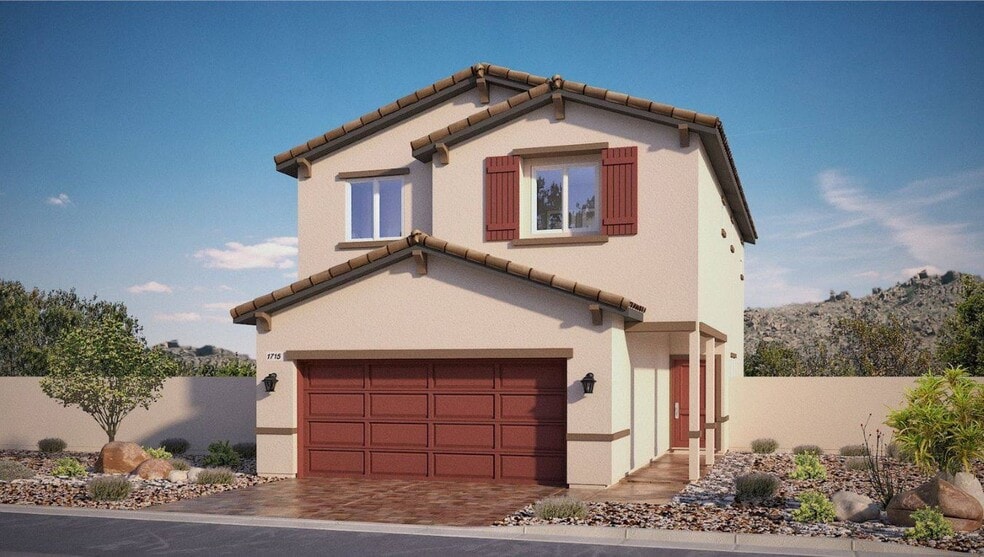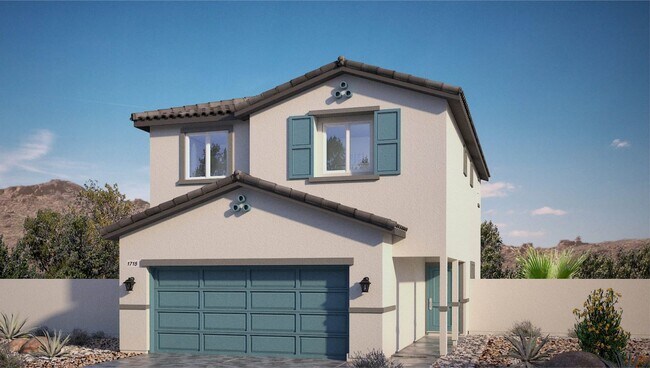
North Las Vegas, NV 89084
Estimated payment starting at $2,809/month
Highlights
- New Construction
- Gated Community
- Great Room
- Primary Bedroom Suite
- Loft
- Tennis Courts
About This Floor Plan
Discover approximately 1,715 square feet of living space in the 1715 Plan. This two-story home features 3 bedrooms and 2.5 bathrooms. The main level of the home features a large, open kitchen and great room. Additional features include a loft, laundry room and a two-car garage. Featuring America’s Smart Home, D.R. Horton keeps you close to the people and places you value most. Simplify your life with a dream home that features hands-free communication, remote keyless entry, video doorbell, and so much more! It’s a home that adapts to your lifestyle. And with D.R. Horton's simple buying process and ten-year limited warranty, there's no reason to wait. Images are representational only.
Sales Office
All tours are by appointment only. Please contact sales office to schedule.
Home Details
Home Type
- Single Family
HOA Fees
- $113 Monthly HOA Fees
Parking
- 2 Car Attached Garage
- Front Facing Garage
Home Design
- New Construction
Interior Spaces
- 2-Story Property
- Smart Doorbell
- Great Room
- Dining Area
- Loft
Kitchen
- Walk-In Pantry
- Dishwasher
- Kitchen Island
Bedrooms and Bathrooms
- 3 Bedrooms
- Primary Bedroom Suite
- Walk-In Closet
- Powder Room
- Dual Sinks
- Private Water Closet
- Bathtub with Shower
- Walk-in Shower
Laundry
- Laundry Room
- Washer and Dryer Hookup
Utilities
- Smart Home Wiring
Community Details
Recreation
- Tennis Courts
- Community Basketball Court
- Pickleball Courts
- Community Playground
- Splash Pad
- Dog Park
- Trails
Additional Features
- Picnic Area
- Gated Community
Map
Other Plans in Heartland Grove at Tule Springs
About the Builder
- Heartland Grove at Tule Springs
- 1104 Eva Creek Dr Unit Lot 43
- 1101 Eva Creek Dr Unit 126
- 1121 Eva Creek Dr Unit 130
- 7650 Miller Falls Ln Unit Lot 115
- 7709 Miller Falls Ln Unit Lot 102
- 7704 Miller Falls Ln Unit 111
- 7663 Miller Falls Ln Unit Lot 100
- Heartland Summit at Tule Springs - Heartland Summit Phase III at Tule Springs
- 1409 William Lake Place Unit 55
- Heartland Manor at Tule Springs - Heartland Manor Phase III at Tule Springs
- Heartland Falls at Tule Springs - Heartland Falls 3 Car at Tule Springs
- 1504 Kaylis Cove Place Unit 22
- 1512 Kaylis Cove Place Unit 20
- Heartland Falls at Tule Springs - Heartland Falls Phase II at Tule Springs
- Heartland Trails at Tule Springs
- 1300 Johnson Creek Ln Unit Lot 114
- Fullerton Cove - Seasons
- 0 N Commerce St
- Azure Park


