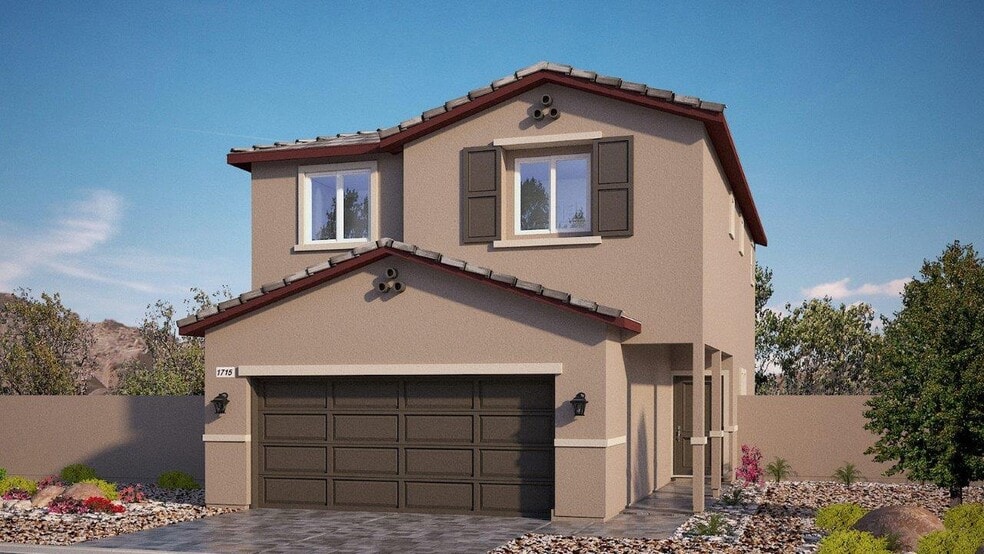
Estimated payment starting at $2,842/month
Highlights
- New Construction
- Great Room
- Walk-In Pantry
- Primary Bedroom Suite
- No HOA
- 2 Car Attached Garage
About This Floor Plan
Discover approximately 1,715 square feet of living space in the 1715 Plan. This two-story home features 3 bedrooms and 2.5 bathrooms. The main level of the home features a large, open kitchen and great room. Additional features include a loft, laundry room and a two-car garage. Featuring America’s Smart Home, D.R. Horton keeps you close to the people and places you value most. Simplify your life with a dream home that features hands-free communication, remote keyless entry, video doorbell, and so much more! It’s a home that adapts to your lifestyle. And with D.R. Horton's simple buying process and ten-year limited warranty, there's no reason to wait. Images are representational only.
Sales Office
| Monday |
10:00 AM - 5:00 PM
|
| Tuesday - Wednesday | Appointment Only |
| Thursday - Sunday |
10:00 AM - 5:00 PM
|
Home Details
Home Type
- Single Family
Parking
- 2 Car Attached Garage
- Front Facing Garage
Home Design
- New Construction
Interior Spaces
- 1,715 Sq Ft Home
- 2-Story Property
- Great Room
- Dining Area
- Walk-In Pantry
Bedrooms and Bathrooms
- 3 Bedrooms
- Primary Bedroom Suite
- Walk-In Closet
- Dual Sinks
- Bathtub with Shower
- Walk-in Shower
Laundry
- Laundry Room
- Washer and Dryer Hookup
Outdoor Features
- Covered Deck
Community Details
- No Home Owners Association
Map
Other Plans in Meranto Bay
About the Builder
Frequently Asked Questions
- Meranto Bay
- 2085 N Hollywood Blvd
- Skyline Ridge
- 7150 Pico Rio Ct
- 1310 Morning Sun Way
- 6132 Glacier Ave
- 477 Radwick Dr
- Hollywood Springs - The Oasis
- Hollywood Springs
- 5994 Rocky Mountain Ave
- 2241 Glenwood Ln
- 6106 Castlemont Ave
- 0 Linden Ave
- 5868 E Carey Ave
- 0 Kell Ln
- 6400 Stewart Ave
- 100 Spanish Dr
- 0 N Fogg St
- 255 Vista Valley St
- 0 Peaceful St
Ask me questions while you tour the home.






