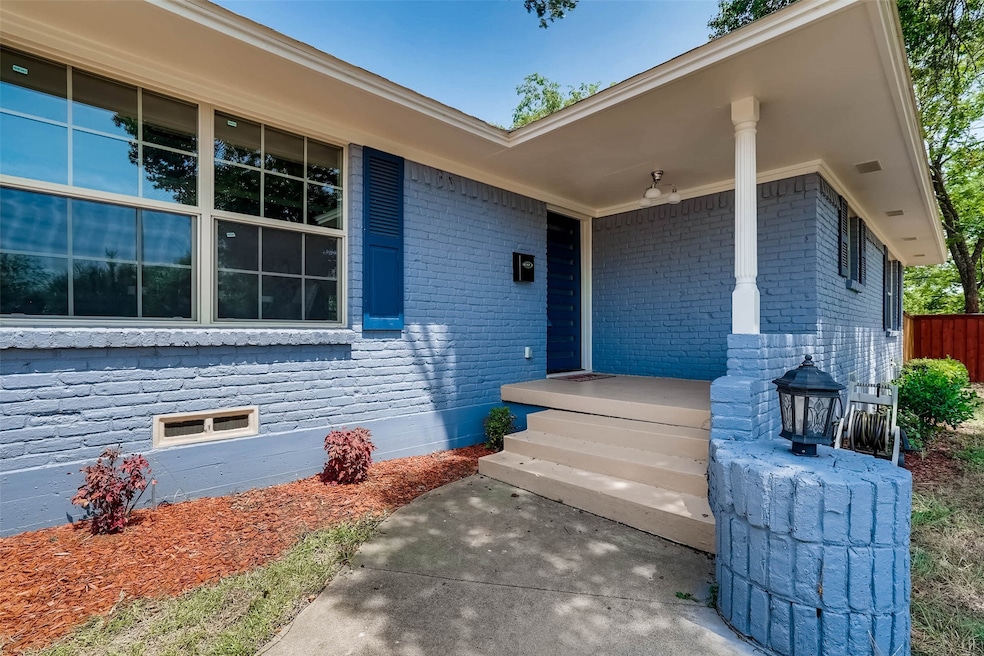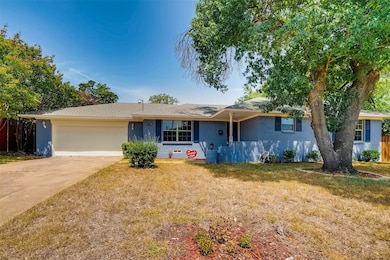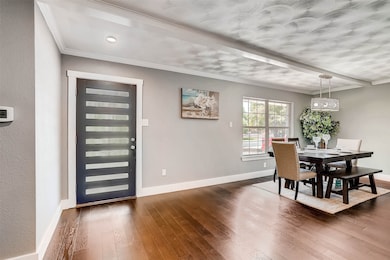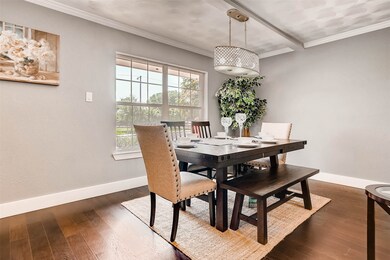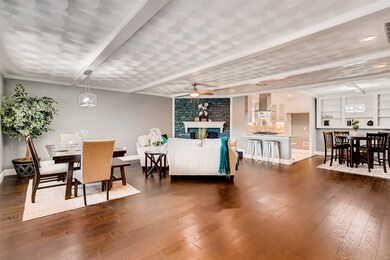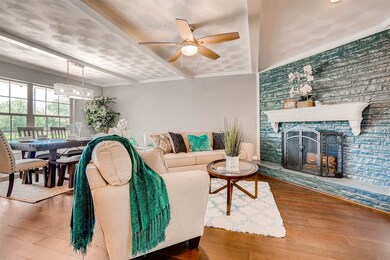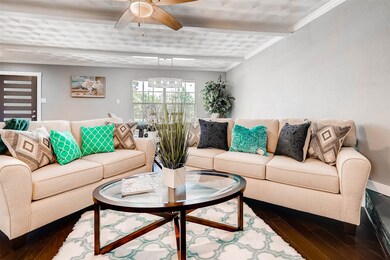1715 Pratt St Dallas, TX 75224
Wynnewood NeighborhoodHighlights
- Parking available for a boat
- Open Floorplan
- Wood Flooring
- Felix G Botello Elementary School Rated 9+
- Midcentury Modern Architecture
- 2 Fireplaces
About This Home
Fully updated home in trendy Wynnewood North. Two blocks from Wynnewood plaza with new Target being built. Minutes from Bishop Arts, Kiestwood Trails, Trinity Groves and LESS than 5 miles to Downtown Dallas, 2.5 miles to Methodist Medical Center, 11 minutes to Methodist Charlton Medical Center. You will Love the location! Rare 3-2.5-2 home with Jack-and-Jill, Updated from top to bottom! Custom Kitchen with exotic granite countertops, Luxurious Master Bath, Custom Closets w-built in drawers, Large formal living & dining, LED lighting & ample natural light, extra large den. New Dream home with ultra sophistication. .35 acre Great for Entertaining and Move in Ready!
Corporate housing accepted.
Listing Agent
Gregorio Real Estate Company Brokerage Phone: 972-834-5509 License #0663771 Listed on: 11/11/2025
Home Details
Home Type
- Single Family
Est. Annual Taxes
- $7,760
Year Built
- Built in 1962
Lot Details
- 0.35 Acre Lot
- Wood Fence
- Aluminum or Metal Fence
- Landscaped
- Interior Lot
- Few Trees
- Private Yard
- Lawn
- Back Yard
Parking
- 2 Car Attached Garage
- Enclosed Parking
- Oversized Parking
- Inside Entrance
- Front Facing Garage
- Multiple Garage Doors
- Garage Door Opener
- Driveway
- Parking available for a boat
- RV Access or Parking
Home Design
- Midcentury Modern Architecture
- Contemporary Architecture
- Brick Exterior Construction
Interior Spaces
- 2,097 Sq Ft Home
- 1-Story Property
- Open Floorplan
- Built-In Features
- Ceiling Fan
- Decorative Lighting
- 2 Fireplaces
- Decorative Fireplace
- Fireplace Features Masonry
- Electric Fireplace
- ENERGY STAR Qualified Windows
Kitchen
- Convection Oven
- Gas Oven
- Gas Range
- Microwave
- Ice Maker
- Dishwasher
- Granite Countertops
- Disposal
Flooring
- Wood
- Carpet
- Ceramic Tile
Bedrooms and Bathrooms
- 3 Bedrooms
- Walk-In Closet
- Double Vanity
- Low Flow Plumbing Fixtures
Laundry
- Dryer
- Washer
Home Security
- Carbon Monoxide Detectors
- Fire and Smoke Detector
Eco-Friendly Details
- Energy-Efficient Appliances
- Energy-Efficient Thermostat
Outdoor Features
- Covered Patio or Porch
- Exterior Lighting
Schools
- Felix G. Botello Elementary School
- Adamson High School
Utilities
- Central Heating and Cooling System
- Heating System Uses Natural Gas
- Vented Exhaust Fan
- Gas Water Heater
Listing and Financial Details
- Residential Lease
- Property Available on 11/7/22
- Tenant pays for all utilities, insurance, pest control, repairs
- Legal Lot and Block 8 / 51/59
- Assessor Parcel Number 00000467902000000
Community Details
Overview
- Association fees include security
- Community Association
- Wynnewood North Subdivision
Pet Policy
- No Pets Allowed
Map
Source: North Texas Real Estate Information Systems (NTREIS)
MLS Number: 21110122
APN: 00000467902000000
- 505 Heyser Dr
- 620 Woolsey Dr
- 504 Monssen Dr
- 1716 Goyens Dr
- 1710 Goyens Dr
- 647 Monssen Dr
- 200 N Manus Dr
- 612 N Manus Dr
- 2122 S Vernon Ave
- 718 Owensons Dr
- 734 Monssen Pkwy
- 522 Griffith Ave
- 447 W Clarendon Dr
- 1812 Boyd St
- 408 W Montana Ave
- 756 Nolte Dr
- 611 Griffith Ave
- 138 W Louisiana Ave
- 1711 Seevers Ave
- 2313 S Vernon Ave
- 235 W Woodin Blvd Unit Main
- 2114 S Tyler St
- 222 W Woodin Blvd
- 602 Brooks Ave
- 1124 Brunner Ave Unit ID1018235P
- 1826 Ramsey Ave
- 1122 Newport Ave
- 222 E Woodin Blvd
- 220 E Woodin Blvd
- 440 W Brooklyn Ave
- 810 S Tyler St
- 1227 Wilbur St
- 605 W Page Ave
- 114 W Missouri Ave
- 1514 Elmwood Blvd Unit ID1018233P
- 2012 Tennessee Ave
- 1607 Lansford Ave
- 1415 Mountain Lake Rd
- 620 S Winnetka Ave
- 935 W 12th St Unit 101
