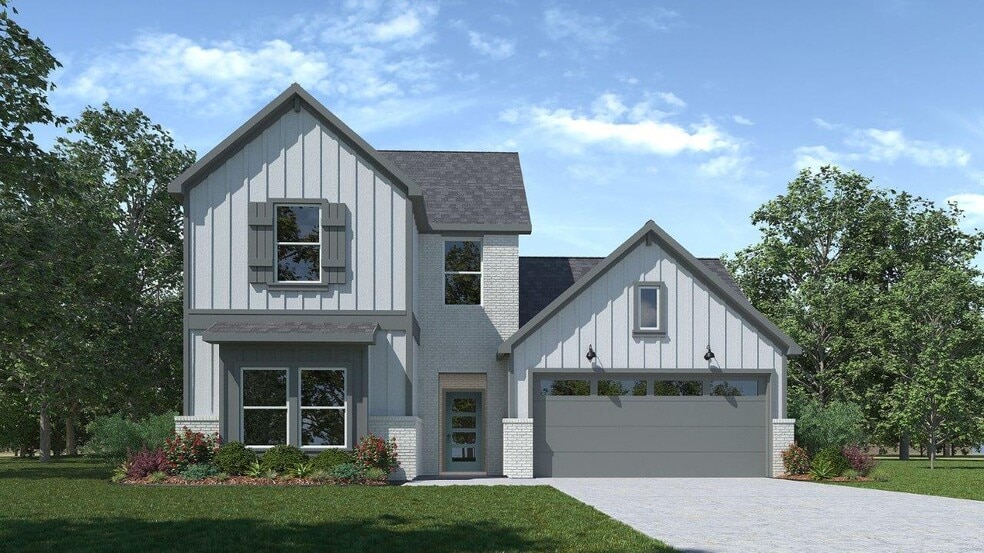
1715 Robinson Dr Brenham, TX 77833
Liberty VillageEstimated payment $2,086/month
Highlights
- New Construction
- Park
- Trails
About This Home
Welcome to our Midland floorplan at the Liberty Village community in Brenham, Texas. With approximately 2,170 sq. ft., you’ll have the perfect amount of space in this 4 bedroom, 3 bath layout. Park your car or store your belongings in the attached 2-car garage. When you walk in the door, you’ll have access to a carpeted secondary bedroom with a spacious closet. You’ll also find easy access to the laundry room and a separate secondary bathroom for guests. Continuing through the entryway, you’ll find a large open concept living area. The great room blends seamlessly into the dining space and kitchen. The kitchen offers plenty of space to prepare meals, a pantry, stainless-steel appliances, and an island for additional counter space. This beautiful space will make you want to never leave the kitchen. Through the dining room, find yourself outside enjoying the nature from under the backyard covered patio. Then through the great room, you can find the primary bedroom. The spacious and relaxing room includes the attached primary bathroom with a walk-in shower that can be opted for a tub and shower, and a walk-in closet. Moving to the second floor, once up the stairs you will walk right into the loft. From here you have access to the other two secondary bedrooms with easy access to the separate secondary bathroom. Every D.R. Horton home comes with smart home technology, so you’ll always be close to home, from security to control over your energy usage. Contact us today about the Midland floorplan, your new home at Liberty Village. (Prices, plans, dimensions, specifications, features, incentives, and availability are subject to change without notice obligation)
Sales Office
| Monday |
10:00 AM - 6:00 PM
|
| Tuesday |
10:00 AM - 6:00 PM
|
| Wednesday |
10:00 AM - 6:00 PM
|
| Thursday |
10:00 AM - 6:00 PM
|
| Friday |
10:00 AM - 6:00 PM
|
| Saturday |
10:00 AM - 6:00 PM
|
| Sunday |
12:30 PM - 6:00 PM
|
Home Details
Home Type
- Single Family
Parking
- 2 Car Garage
Taxes
- Special Tax
Home Design
- New Construction
Interior Spaces
- 2-Story Property
Bedrooms and Bathrooms
- 4 Bedrooms
- 3 Full Bathrooms
Community Details
Overview
- Property has a Home Owners Association
Recreation
- Park
- Disc Golf
- Trails
Map
Other Move In Ready Homes in Liberty Village
About the Builder
- Liberty Village
- 0 State Highway 36 N
- 1112 Legrand St
- 0 Texas 36
- TBD Burleson St
- 1428 Lake Ridge Dr
- 1456 Lake Ridge Dr
- Vintage Farms
- 000 Rivers St
- 1410 Whitney Ln
- 1414 Whitney Ln
- 1451 Lake Ridge Dr
- 1418 Lake Ridge Dr
- Wilkins Valley
- 0 N Drumm St
- Vintage Farms - The Estates
- 2050 Winepress Rd
- 2052 Winepress Rd
- 2058 Winepress Rd
- 1249 W Wilkins St
