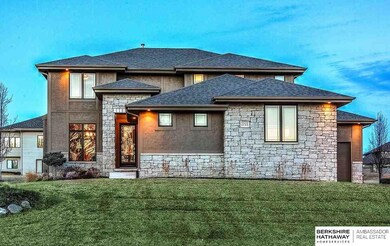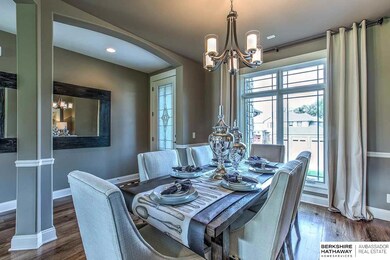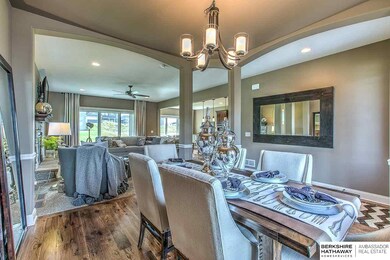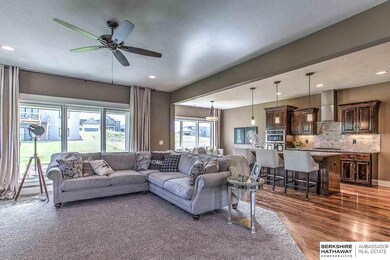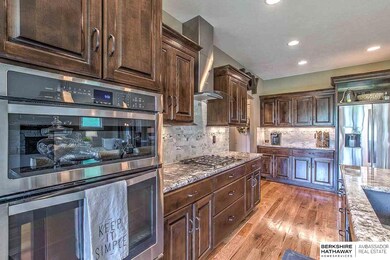
1715 S 211th St Elk Horn, NE 68022
Highlights
- Spa
- Wood Flooring
- Corner Lot
- Skyline Elementary School Rated A
- Whirlpool Bathtub
- No HOA
About This Home
As of June 20182 story w/ lots of upgrades & high end finishes! Beautiful Hickory flrs on main level, stately formal D/R, Beautiful stone F/P in L/R. Kitchen has huge gorgeous center island w/ large walk-in pantry. Bonus office rm on main level & spacious drop zone area. Spacious grand master suite w/ incredible master bath & huge walk-in closet w/ custom shelving. Great covered patio. If interested, seller can finish L/L w/ approx. 1,000 sq ft at builder cost.
Last Agent to Sell the Property
BHHS Ambassador Real Estate License #0960166 Listed on: 05/03/2018

Home Details
Home Type
- Single Family
Year Built
- Built in 2014
Lot Details
- Corner Lot
- Sprinkler System
- Property is zoned 10.6x6
Parking
- 3 Car Attached Garage
Home Design
- Composition Roof
- Hardboard
- Stucco
- Stone
Interior Spaces
- 2,664 Sq Ft Home
- 2-Story Property
- Ceiling height of 9 feet or more
- Ceiling Fan
- Window Treatments
- Living Room with Fireplace
- Basement
- Basement Windows
- Home Security System
Kitchen
- Oven
- Microwave
- Dishwasher
- Disposal
Flooring
- Wood
- Wall to Wall Carpet
- Ceramic Tile
Bedrooms and Bathrooms
- 4 Bedrooms
- Walk-In Closet
- Dual Sinks
- Whirlpool Bathtub
Outdoor Features
- Spa
- Covered Deck
- Patio
- Porch
Schools
- Skyline Elementary School
- Elkhorn Valley View Middle School
- Elkhorn South High School
Utilities
- Humidifier
- Forced Air Heating and Cooling System
- Heating System Uses Gas
- Cable TV Available
Community Details
- No Home Owners Association
- Windgate Ranch Subdivision
Listing and Financial Details
- Assessor Parcel Number 2540387440
- Tax Block 17
Ownership History
Purchase Details
Home Financials for this Owner
Home Financials are based on the most recent Mortgage that was taken out on this home.Purchase Details
Home Financials for this Owner
Home Financials are based on the most recent Mortgage that was taken out on this home.Purchase Details
Home Financials for this Owner
Home Financials are based on the most recent Mortgage that was taken out on this home.Similar Homes in the area
Home Values in the Area
Average Home Value in this Area
Purchase History
| Date | Type | Sale Price | Title Company |
|---|---|---|---|
| Warranty Deed | $400,000 | Integrity Closing Co Llc | |
| Warranty Deed | $361,000 | Clean Title And Escrow Llc | |
| Warranty Deed | $50,000 | None Available |
Mortgage History
| Date | Status | Loan Amount | Loan Type |
|---|---|---|---|
| Open | $328,200 | New Conventional | |
| Closed | $320,000 | Adjustable Rate Mortgage/ARM | |
| Previous Owner | $342,950 | New Conventional | |
| Previous Owner | $225,000 | Construction | |
| Previous Owner | $31,740 | Future Advance Clause Open End Mortgage |
Property History
| Date | Event | Price | Change | Sq Ft Price |
|---|---|---|---|---|
| 06/29/2018 06/29/18 | Sold | $400,000 | 0.0% | $150 / Sq Ft |
| 05/14/2018 05/14/18 | For Sale | $400,000 | 0.0% | $150 / Sq Ft |
| 05/11/2018 05/11/18 | Pending | -- | -- | -- |
| 05/03/2018 05/03/18 | For Sale | $400,000 | +10.8% | $150 / Sq Ft |
| 07/02/2015 07/02/15 | Sold | $361,000 | -5.8% | $136 / Sq Ft |
| 06/01/2015 06/01/15 | Pending | -- | -- | -- |
| 08/29/2014 08/29/14 | For Sale | $383,400 | -- | $144 / Sq Ft |
Tax History Compared to Growth
Tax History
| Year | Tax Paid | Tax Assessment Tax Assessment Total Assessment is a certain percentage of the fair market value that is determined by local assessors to be the total taxable value of land and additions on the property. | Land | Improvement |
|---|---|---|---|---|
| 2024 | $12,282 | $537,700 | $74,500 | $463,200 |
| 2023 | $12,282 | $537,700 | $74,500 | $463,200 |
| 2022 | $11,038 | $423,400 | $74,500 | $348,900 |
| 2021 | $11,303 | $423,400 | $74,500 | $348,900 |
| 2020 | $9,698 | $358,400 | $61,900 | $296,500 |
| 2019 | $9,940 | $358,400 | $61,900 | $296,500 |
| 2018 | $10,036 | $358,400 | $61,900 | $296,500 |
| 2017 | $10,037 | $358,400 | $61,900 | $296,500 |
| 2016 | $10,499 | $375,600 | $45,000 | $330,600 |
| 2015 | $317 | $267,300 | $45,000 | $222,300 |
| 2014 | $317 | $11,300 | $11,300 | $0 |
Agents Affiliated with this Home
-
Mary Novak

Seller's Agent in 2018
Mary Novak
BHHS Ambassador Real Estate
(402) 681-2452
4 in this area
32 Total Sales
-
Teresa Elliott

Seller Co-Listing Agent in 2018
Teresa Elliott
NextHome Signature Real Estate
(402) 690-1573
40 in this area
171 Total Sales
-
Dennis Ritter

Buyer's Agent in 2018
Dennis Ritter
RE/MAX Results
(402) 680-3458
12 in this area
161 Total Sales
-
Lisa Ritter

Buyer Co-Listing Agent in 2018
Lisa Ritter
RE/MAX Results
(402) 612-2413
8 in this area
213 Total Sales
-
Brian Wilson

Seller's Agent in 2015
Brian Wilson
BHHS Ambassador Real Estate
(402) 850-0731
47 in this area
161 Total Sales
-
Matthew Rasmussen

Buyer's Agent in 2015
Matthew Rasmussen
Nebraska Realty
(402) 657-1969
12 in this area
161 Total Sales
Map
Source: Great Plains Regional MLS
MLS Number: 21807356
APN: 4038-7440-25
- 1607 S 211th St
- 1601 S 211th St
- 21114 Cedar St
- 1611 S 208th St
- 20761 Shirley St
- 2008 S 211th St
- 1417 S 208 St
- 20803 William St
- 20810 Frances Cir
- 1610 S 207th St
- 1606 Blue Sage Pkwy
- 1909 S 214th St
- 1213 S 209th Cir
- 6403 S 214th St
- 6617 S 214th St
- 1228 Ranch View Ln
- 1219 Ranch View Ln
- 1510 S 218th St
- 21711 Woolworth Ave
- 652 S 212th St

