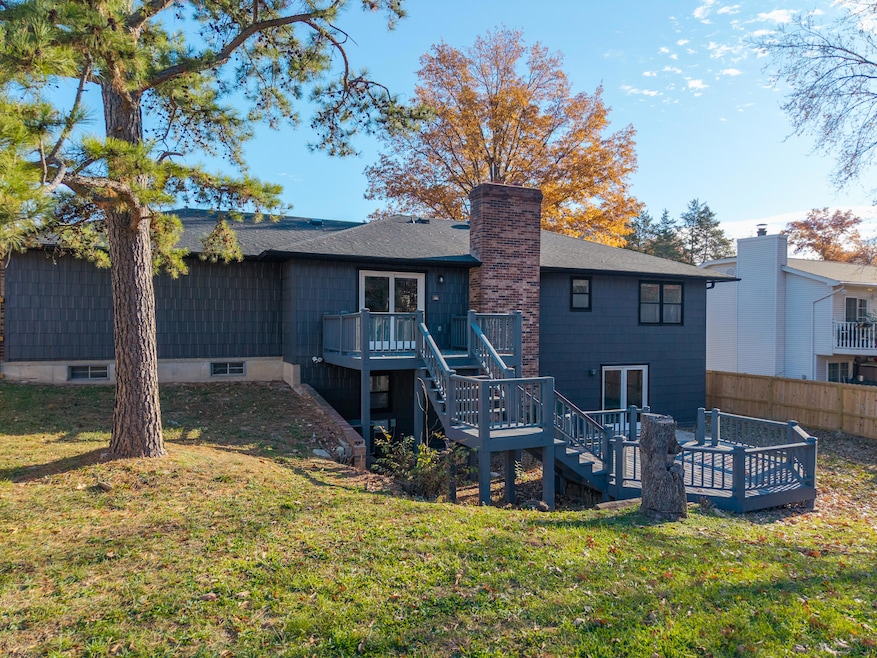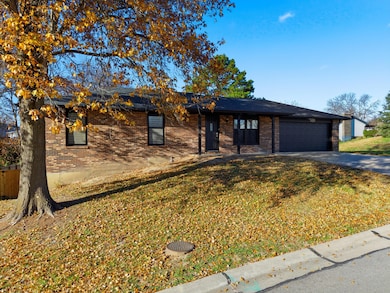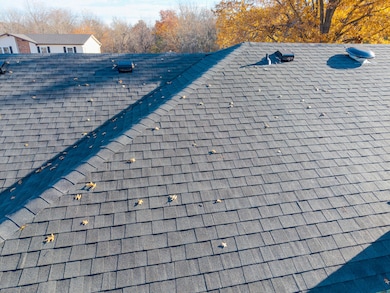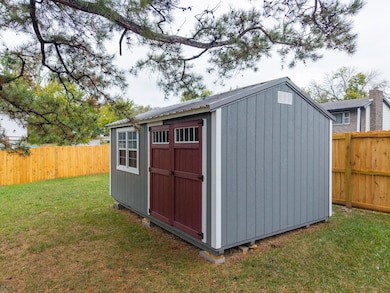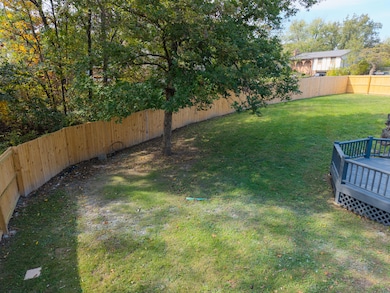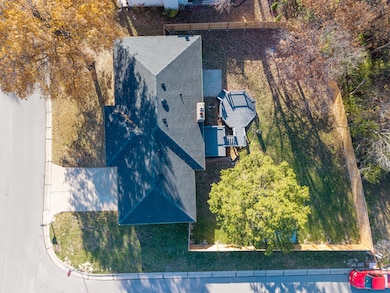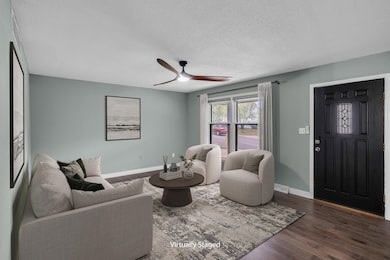
1715 S El Chaparral Ave Columbia, MO 65201
Estimated payment $1,824/month
Highlights
- Popular Property
- Ranch Style House
- Combination Kitchen and Living
- Deck
- Wood Flooring
- Granite Countertops
About This Home
Roof Replaced! Large 2400 sq ft 5 bed 3 bath ranch walkout on a corner lot in El Chaparral, outside the City limits. So many upgrades! The kitchen was gutted and rebuilt - cabinets replaced /upgraded appliances. The bathrooms on the main level were nicely updated and a new bathroom was created on the lower level. The whole house - interior and exterior has been repainted. There is wood flooring on the main level and ceramic tile throughout the whole the lower level. In addition to the inside, the exterior was upgraded as well with the addition of a very nice lawn storage shed and a 6 ft wood privacy fence. Not shown in pictures - there is a huge un-finished storage space accessed from the 5th bedroom (under the garage area.)
Home Details
Home Type
- Single Family
Est. Annual Taxes
- $1,610
Year Built
- Built in 1976
Lot Details
- 0.26 Acre Lot
- Northeast Facing Home
- Property is Fully Fenced
- Privacy Fence
- Wood Fence
- Level Lot
- Cleared Lot
- Zoning described as R-S Single Family Residential
Parking
- 2 Car Attached Garage
- Basement Garage
- Garage Door Opener
- Driveway
Home Design
- Ranch Style House
- Traditional Architecture
- Brick Veneer
- Concrete Foundation
- Poured Concrete
- Architectural Shingle Roof
Interior Spaces
- Paddle Fans
- Wood Frame Window
- Family Room with Fireplace
- Combination Kitchen and Living
- Dining Room
- Lower Floor Utility Room
- Washer and Dryer Hookup
- Utility Room
- Finished Basement
- Walk-Out Basement
Kitchen
- Electric Range
- Microwave
- Dishwasher
- Kitchen Island
- Granite Countertops
- Disposal
Flooring
- Wood
- Tile
- Vinyl
Bedrooms and Bathrooms
- 5 Bedrooms
- Bathroom on Main Level
- 3 Full Bathrooms
- Bathtub with Shower
Outdoor Features
- Deck
- Patio
- Storage Shed
- Front Porch
Schools
- Cedar Ridge Elementary School
- Oakland Middle School
- Battle High School
Utilities
- Forced Air Heating and Cooling System
- Heating System Uses Natural Gas
- Municipal Utilities District Water
- Sewer District
Community Details
- No Home Owners Association
- El Chaparral Subdivision
Listing and Financial Details
- Assessor Parcel Number 1751321011300001
Map
Home Values in the Area
Average Home Value in this Area
Tax History
| Year | Tax Paid | Tax Assessment Tax Assessment Total Assessment is a certain percentage of the fair market value that is determined by local assessors to be the total taxable value of land and additions on the property. | Land | Improvement |
|---|---|---|---|---|
| 2025 | $1,722 | $24,491 | $4,104 | $20,387 |
| 2024 | $1,610 | $22,268 | $4,104 | $18,164 |
| 2023 | $1,597 | $22,268 | $4,104 | $18,164 |
| 2022 | $1,477 | $20,615 | $4,104 | $16,511 |
| 2021 | $1,479 | $20,615 | $4,104 | $16,511 |
| 2020 | $1,451 | $19,083 | $4,104 | $14,979 |
| 2019 | $1,451 | $19,083 | $4,104 | $14,979 |
| 2018 | $1,352 | $0 | $0 | $0 |
| 2017 | $1,336 | $17,670 | $4,104 | $13,566 |
| 2016 | $1,334 | $17,670 | $4,104 | $13,566 |
| 2015 | $1,232 | $17,670 | $4,104 | $13,566 |
| 2014 | -- | $17,670 | $4,104 | $13,566 |
Property History
| Date | Event | Price | List to Sale | Price per Sq Ft |
|---|---|---|---|---|
| 11/18/2025 11/18/25 | For Sale | $320,000 | -- | $133 / Sq Ft |
Purchase History
| Date | Type | Sale Price | Title Company |
|---|---|---|---|
| Warranty Deed | -- | Boone Central Title | |
| Corporate Deed | -- | None Available | |
| Trustee Deed | $87,573 | None Available |
Mortgage History
| Date | Status | Loan Amount | Loan Type |
|---|---|---|---|
| Previous Owner | $52,200 | Purchase Money Mortgage |
About the Listing Agent

Alice, a native of Missouri, returned to her hometown in 2004 after spending 19 years working in high technology in Silicon Valley/Northern California. With a background as a marketing manager of electronics, computer, and software products, she developed a keen understanding of using the Internet to market and sell technology products. After moving back to Columbia, Alice studied for her real estate sales license followed by an intensive Broker license course.
In July 2004, Alice began
Alice's Other Listings
Source: Columbia Board of REALTORS®
MLS Number: 430941
APN: 17-513-21-01-130-00-01
- 2005 Stone Mountain Ct
- 2004 Stone Mountain Pkwy
- 4405 Stone Mountain Pkwy
- 4401 Stone Mountain Pkwy
- 4301 Stone Mountain Pkwy
- 1138 S El Chaparral Ave
- 4308 Stone Mountain Pkwy
- 4312 Stone Mountain Pkwy
- 1154 S Pecos Ct
- 1620 S Berkley Dr
- 1459 Spring Mountain Dr
- 4519 Estacada Dr
- 4505 Chambers Bay Dr
- LOT 542 Chambers Bay Dr
- 4720 Kenora Dr
- 4508 Royal County Rd
- 4512 Royal County Rd
- 2001 Stone Mountain Pkwy
- 4516 Royal County Rd
- 4509 Royal County Rd
- 1121 S Roseta Ave Unit 1123
- 1451 Spring Mountain Dr
- 4512 Estacada Dr
- 4613 Estacada Dr
- 4400 Royal County Rd
- 4505 Chambers Bay Dr
- 4605 Chambers Bay Dr
- 4400 Kingston Heath Dr
- 4509 Royal County Rd
- 700 Sagemoor Dr
- 4910 Stone Mountain Pkwy
- 3100 E Stadium Blvd
- 1280 Cinnamon Hill Ln
- 1 Kipling Way
- 2500 Bluff Blvd
- 1901 Wes Milligan Ln
- 1808 Wes Milligan Ln
- 1800 Wes Milligan Ln
- 1805 Talco Dr
- 8 N Keene St
