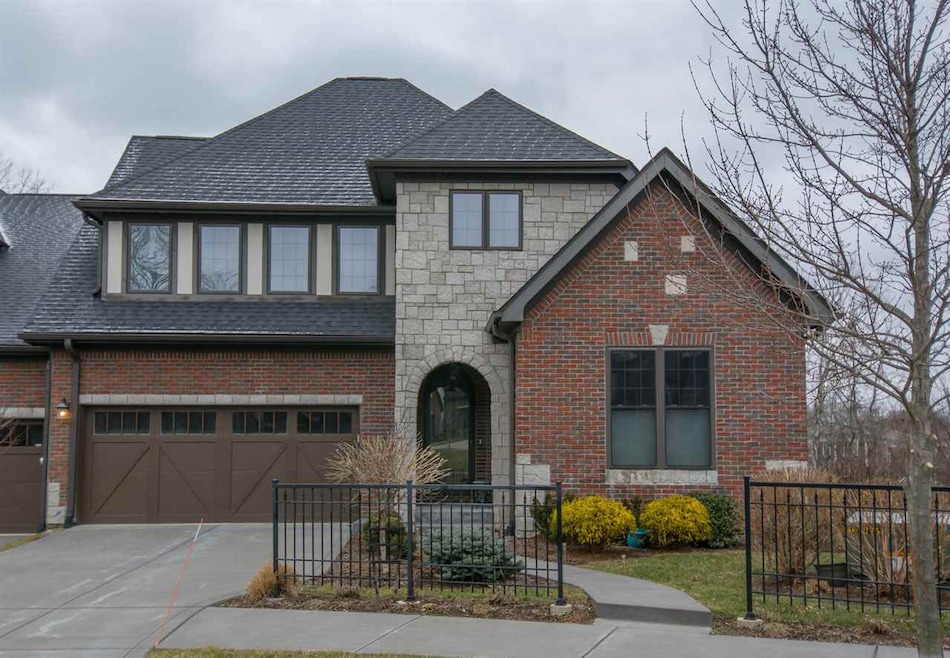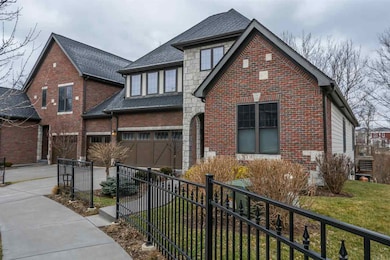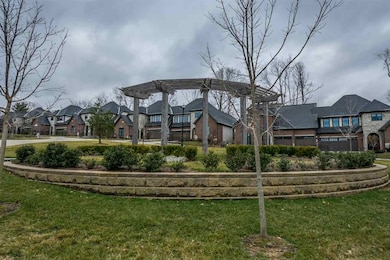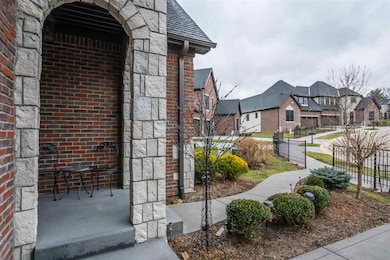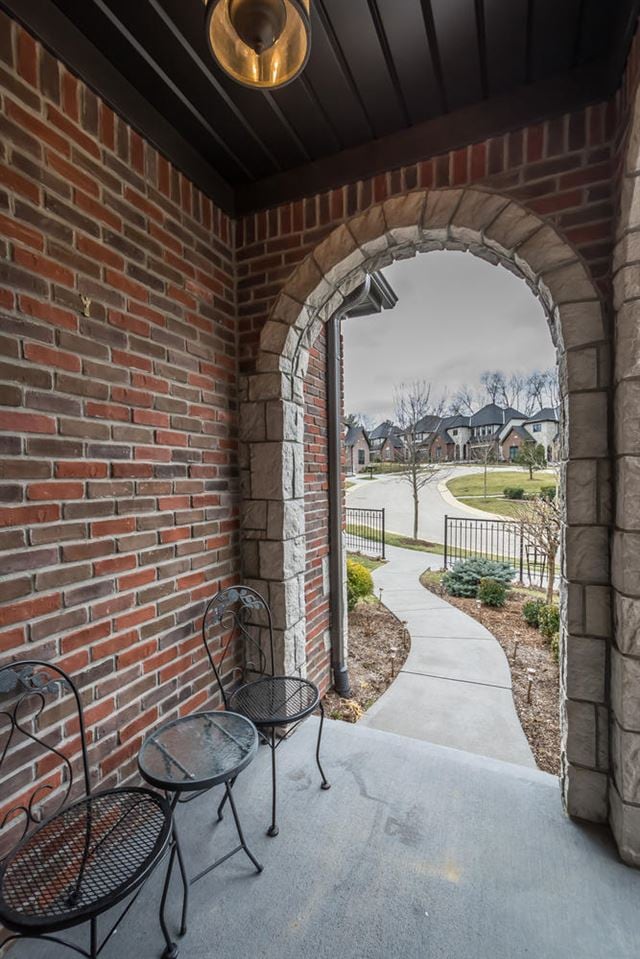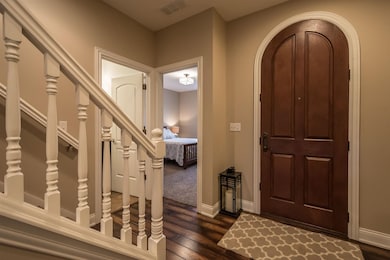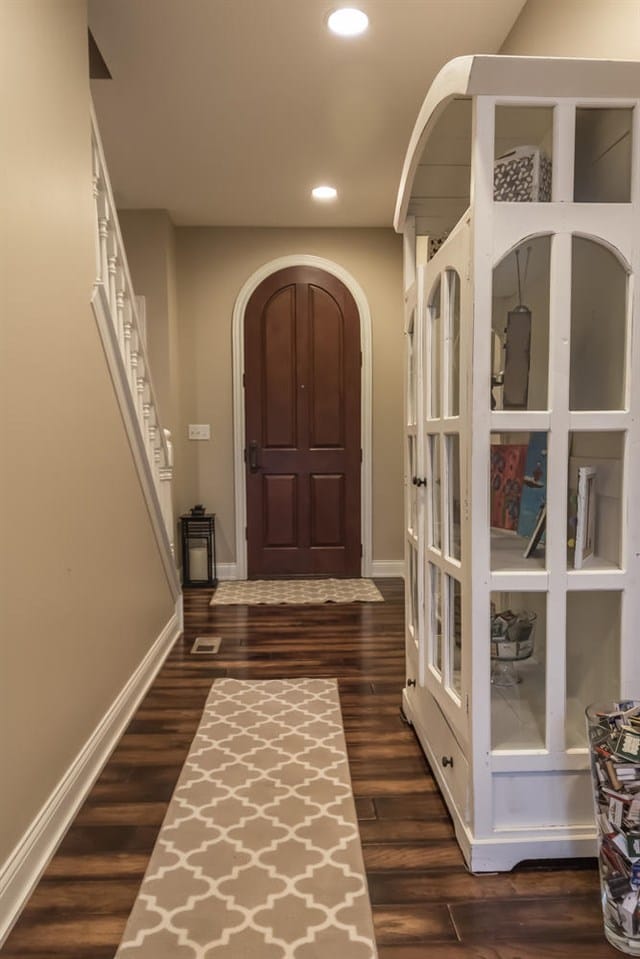1715 S Springhouse Dr Bloomington, IN 47401
Renwick NeighborhoodEstimated Value: $730,705 - $816,000
Highlights
- Primary Bedroom Suite
- Open Floorplan
- Vaulted Ceiling
- Binford Elementary School Rated A
- Contemporary Architecture
- 3-minute walk to Cathcart Park
About This Home
As of April 2016Deep in a quiet cul-de-sac & backed by wooded privacy in ideally located Springhouse Ridge, this beautiful, paired, better-than-new townhome in SE Bloomington's prestigious, ultra-convenient Renwick community is fresh to the market. The superior location, the lofty, wide-open 2-story great room, dining & kitchen, beautiful walnut hardwood floors, over 2000 SF of finished living space on the main level alone make this home an exceptional find. The popular open plan, expanded & upgraded kitchen, sunroom off the dining area, master suite, 2 more secondary bedrooms, another full bath & laundry on the main level add step-saver practicality to the package. Upstairs are 2 more spacious bedrooms, expansive loft & full bath contribute dimension. And the full walkout unfinished lower level has everyone's storage needs & expansion potential covered. This singularly fine home is wired for security & for surround-sound--inside & out, the better to savor the 'miles' of upper & lower back deck--and has heated ceramic floors in kitchen & master bath, plus more upgrades than there is time to tell. See & show, stay & enjoy!
Townhouse Details
Home Type
- Townhome
Est. Annual Taxes
- $4,835
Year Built
- Built in 2010
Lot Details
- 8,276 Sq Ft Lot
- Backs to Open Ground
- Landscaped
- Sloped Lot
- Partially Wooded Lot
HOA Fees
- $275 Monthly HOA Fees
Parking
- 2 Car Attached Garage
- Garage Door Opener
- Driveway
Home Design
- Contemporary Architecture
- Brick Exterior Construction
- Poured Concrete
- Stone Exterior Construction
- Cement Board or Planked
- Composite Building Materials
Interior Spaces
- Open Floorplan
- Vaulted Ceiling
- Ceiling Fan
- Ventless Fireplace
- Gas Log Fireplace
- Entrance Foyer
- Living Room with Fireplace
- Prewired Security
Kitchen
- Breakfast Bar
- Kitchen Island
- Stone Countertops
Flooring
- Wood
- Carpet
- Tile
Bedrooms and Bathrooms
- 5 Bedrooms
- Primary Bedroom Suite
- Split Bedroom Floorplan
- Walk-In Closet
- Double Vanity
- Bathtub with Shower
- Separate Shower
Laundry
- Laundry on main level
- Electric Dryer Hookup
Unfinished Basement
- Walk-Out Basement
- Natural lighting in basement
Outdoor Features
- Covered Deck
- Enclosed Patio or Porch
Location
- Suburban Location
Utilities
- Forced Air Heating and Cooling System
- Heating System Uses Gas
- Cable TV Available
Community Details
- $36 Other Monthly Fees
Listing and Financial Details
- Assessor Parcel Number 53-08-10-111-102.020-009
Ownership History
Purchase Details
Home Financials for this Owner
Home Financials are based on the most recent Mortgage that was taken out on this home.Purchase Details
Home Financials for this Owner
Home Financials are based on the most recent Mortgage that was taken out on this home.Home Values in the Area
Average Home Value in this Area
Purchase History
| Date | Buyer | Sale Price | Title Company |
|---|---|---|---|
| Hunt Linda | -- | None Available | |
| Rayls Teresa L | -- | None Available |
Mortgage History
| Date | Status | Borrower | Loan Amount |
|---|---|---|---|
| Previous Owner | Rayls Teresa L | $376,000 |
Property History
| Date | Event | Price | Change | Sq Ft Price |
|---|---|---|---|---|
| 04/25/2016 04/25/16 | Sold | $515,000 | -1.9% | $178 / Sq Ft |
| 03/04/2016 03/04/16 | Pending | -- | -- | -- |
| 02/11/2016 02/11/16 | For Sale | $525,000 | -- | $181 / Sq Ft |
Tax History Compared to Growth
Tax History
| Year | Tax Paid | Tax Assessment Tax Assessment Total Assessment is a certain percentage of the fair market value that is determined by local assessors to be the total taxable value of land and additions on the property. | Land | Improvement |
|---|---|---|---|---|
| 2024 | $7,592 | $660,100 | $146,900 | $513,200 |
| 2023 | $7,621 | $662,900 | $146,900 | $516,000 |
| 2022 | $6,728 | $605,400 | $130,000 | $475,400 |
| 2021 | $5,858 | $555,800 | $130,000 | $425,800 |
| 2020 | $5,629 | $532,400 | $130,000 | $402,400 |
| 2019 | $5,509 | $519,200 | $85,000 | $434,200 |
| 2018 | $5,372 | $505,100 | $85,000 | $420,100 |
| 2017 | $5,354 | $502,100 | $85,000 | $417,100 |
| 2016 | $5,134 | $481,300 | $85,000 | $396,300 |
| 2014 | $4,728 | $442,500 | $85,000 | $357,500 |
Map
Source: Indiana Regional MLS
MLS Number: 201605396
APN: 53-08-10-111-102.020-009
- 1620 S Hathaway Ct Unit 37
- 1610 S Hathaway Ct
- 1630 S Hathaway Ct
- 1600 S Hathaway Ct
- 1606 S Ira St
- 1600 S Ira St
- 1528 S Hathaway Ct
- 1550 S Piazza Dr
- 2305 S Sussex Dr
- 2238 E Cape Cod Dr
- 2120 E Arden Dr
- 2226 E Cape Cod Dr
- 1404 S Sare Rd
- 1227 S Pickwick Point
- 1376 S College Mall Rd
- 3128 E Moores Pike
- 1368 S College Mall Rd
- 1362 S College Mall Rd Unit I-1
- 1364 S College Mall Rd
- 1318 S College Mall Rd
- 1711 S Springhouse Dr
- 1705 S Springhouse Dr
- 1725 S Springhouse Dr
- 1701 S Springhouse Dr
- 1735 S Springhouse Dr
- 1702 S Springhouse Dr
- 1712 S Springhouse Dr
- 1620 S Hathaway Ct
- 1716 S Springhouse Dr
- 1770 S Ramsey Dr
- 1726 S Springhouse Dr
- 1774 S Ramsey Dr
- 1755 S Springhouse Dr
- 1751 S Springhouse Dr
- 1764 S Ramsey Dr
- 1736 S Springhouse Dr
- 1760 S Ramsey Dr
- 1586 S Hathaway Ct
- 1745 S Springhouse Dr
- 1697 S Renwick Blvd
